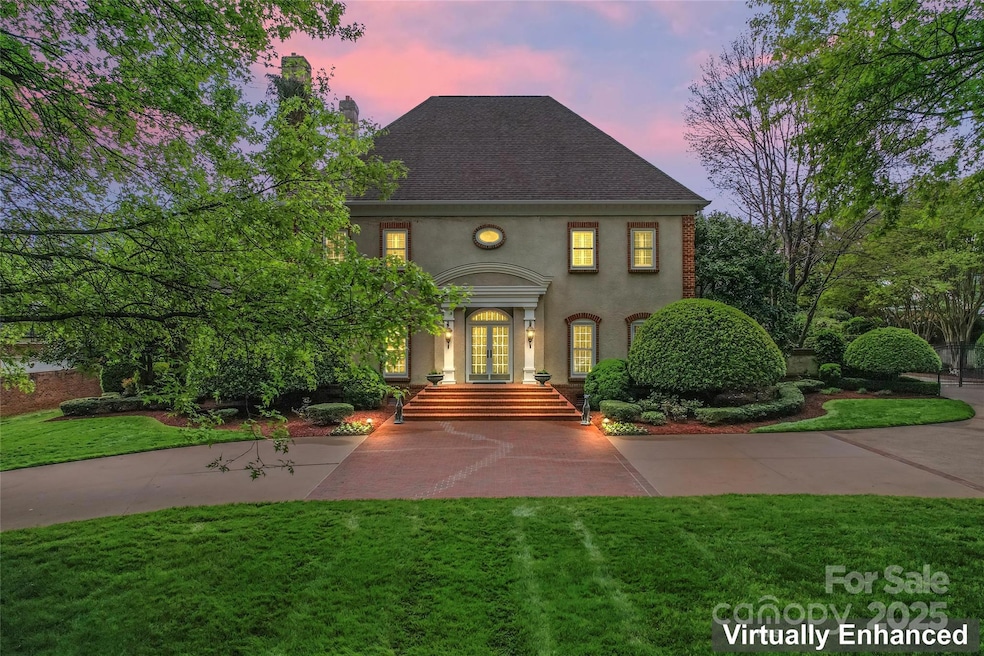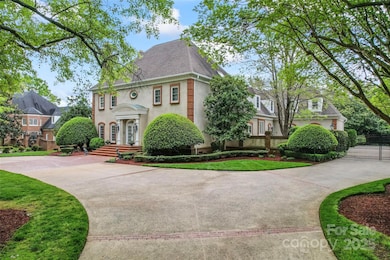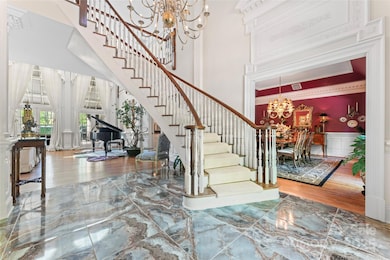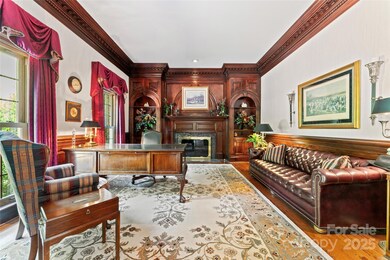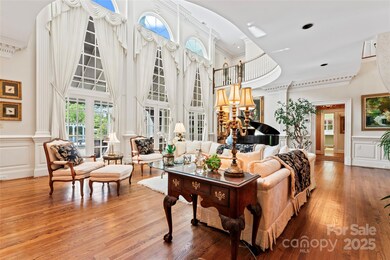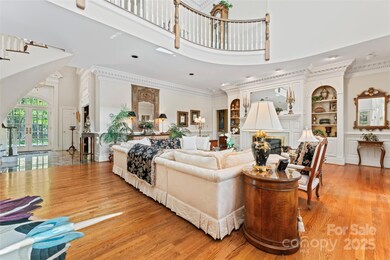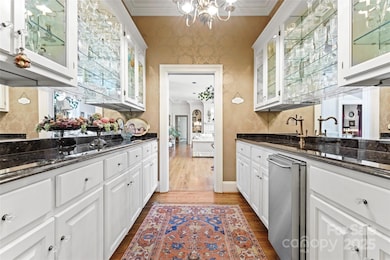
8934 Winged Bourne Charlotte, NC 28210
Cameron Wood NeighborhoodEstimated payment $18,946/month
Highlights
- Pool and Spa
- French Provincial Architecture
- Fireplace
- Beverly Woods Elementary Rated A-
- <<doubleOvenToken>>
- 3 Car Attached Garage
About This Home
This classic French Provincial estate, located in the exclusive gated community of Seven Eagles, offers refined living just steps from the renowned Quail Hollow Country Club. With approximately 8,500 square feet of thoughtfully designed space, this elegant home features 6 spacious bedrooms and 7.5 well-appointed baths. The primary suite is conveniently located on the main level. An elevator ensures effortless movement between levels, while the layout is perfect for both everyday living and grand entertaining. Step outside to your private outdoor oasis—complete with a covered porch, sparkling pool, and hot tub—ideal for relaxing evenings or hosting guests in style. This home has great bones and is ready for you to make it your own. This home is more than just a place to live—it's a lifestyle.
Listing Agent
NextHome Paramount Brokerage Email: bobby@downeyproperties.com License #280811 Listed on: 04/17/2025

Co-Listing Agent
NextHome Paramount Brokerage Email: bobby@downeyproperties.com License #319949
Home Details
Home Type
- Single Family
Est. Annual Taxes
- $21,566
Year Built
- Built in 1989
Lot Details
- Back Yard Fenced
- Property is zoned R-15(CD)
HOA Fees
- $533 Monthly HOA Fees
Parking
- 3 Car Attached Garage
Home Design
- French Provincial Architecture
- Brick Exterior Construction
Interior Spaces
- 2-Story Property
- Elevator
- Fireplace
- Crawl Space
- Laundry Room
Kitchen
- <<doubleOvenToken>>
- Disposal
Bedrooms and Bathrooms
Pool
- Pool and Spa
- In Ground Pool
Schools
- Beverly Woods Elementary School
- Quail Hollow Middle School
- South Mecklenburg High School
Utilities
- Central Heating and Cooling System
Community Details
- Hawthorne Management Association, Phone Number (704) 377-0114
- Seven Eagles Subdivision
- Mandatory home owners association
Listing and Financial Details
- Assessor Parcel Number 209-371-13
Map
Home Values in the Area
Average Home Value in this Area
Tax History
| Year | Tax Paid | Tax Assessment Tax Assessment Total Assessment is a certain percentage of the fair market value that is determined by local assessors to be the total taxable value of land and additions on the property. | Land | Improvement |
|---|---|---|---|---|
| 2023 | $21,566 | $3,046,600 | $825,000 | $2,221,600 |
| 2022 | $21,566 | $2,234,800 | $600,000 | $1,634,800 |
| 2021 | $21,566 | $2,234,800 | $600,000 | $1,634,800 |
| 2020 | $21,566 | $2,234,800 | $600,000 | $1,634,800 |
| 2019 | $21,657 | $2,234,800 | $600,000 | $1,634,800 |
| 2018 | $22,075 | $1,677,100 | $520,000 | $1,157,100 |
| 2017 | $21,771 | $1,677,100 | $520,000 | $1,157,100 |
| 2016 | $21,762 | $1,677,100 | $520,000 | $1,157,100 |
| 2015 | -- | $1,810,200 | $520,000 | $1,290,200 |
| 2014 | $30,057 | $2,335,300 | $650,000 | $1,685,300 |
Property History
| Date | Event | Price | Change | Sq Ft Price |
|---|---|---|---|---|
| 06/06/2025 06/06/25 | Pending | -- | -- | -- |
| 05/07/2025 05/07/25 | Price Changed | $3,000,000 | -7.7% | $352 / Sq Ft |
| 04/17/2025 04/17/25 | For Sale | $3,250,000 | -- | $382 / Sq Ft |
Purchase History
| Date | Type | Sale Price | Title Company |
|---|---|---|---|
| Deed | $1,400,000 | -- |
Similar Homes in Charlotte, NC
Source: Canopy MLS (Canopy Realtor® Association)
MLS Number: 4245906
APN: 209-371-13
- 3011 Ella Katherine Way
- 8928 Heydon Hall Cir
- 9100 Cameron Wood Dr
- 9121 Four Acre Ct
- 9141 Covey Hollow Ct
- 2838 Candleberry Ct
- 3106 Windstream Ct
- 9237 N Vicksburg Park Ct Unit 9237
- 4201 Quail Hunt Ln
- 3017 Planters Walk Ct
- 9121 Kings Canyon Dr
- 4209 Windwood Cir
- 9404 S Vicksburg Park Ct
- 2545 Stockbridge Dr Unit A
- 9605 Mountain Ivy Ct
- 4001 Carmel Acres Dr
- 2533 Stockbridge Dr
- 9473 Kings Falls Dr Unit 9473K
- 9908 Park Springs Ct
- 8251 Tradd Ct
