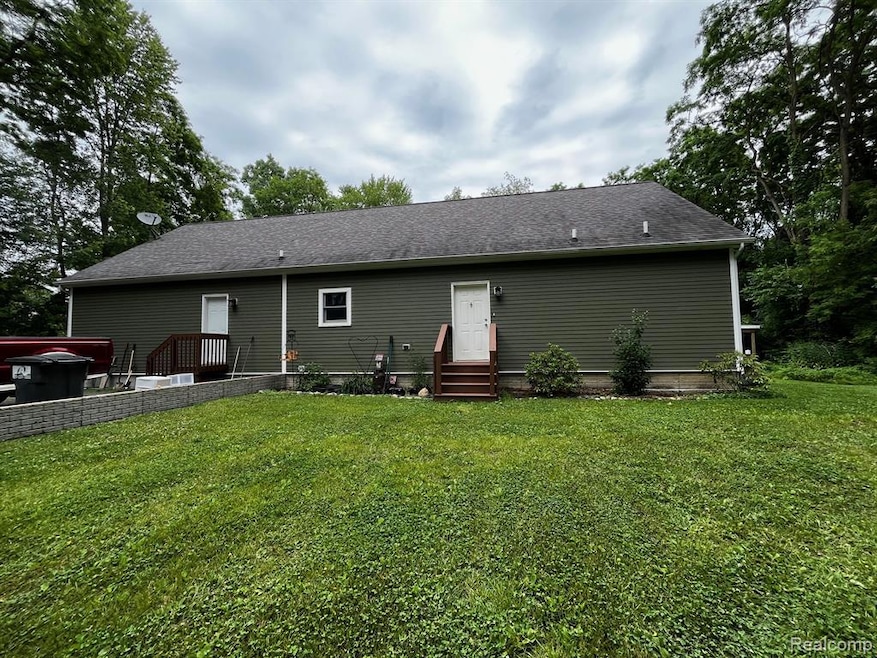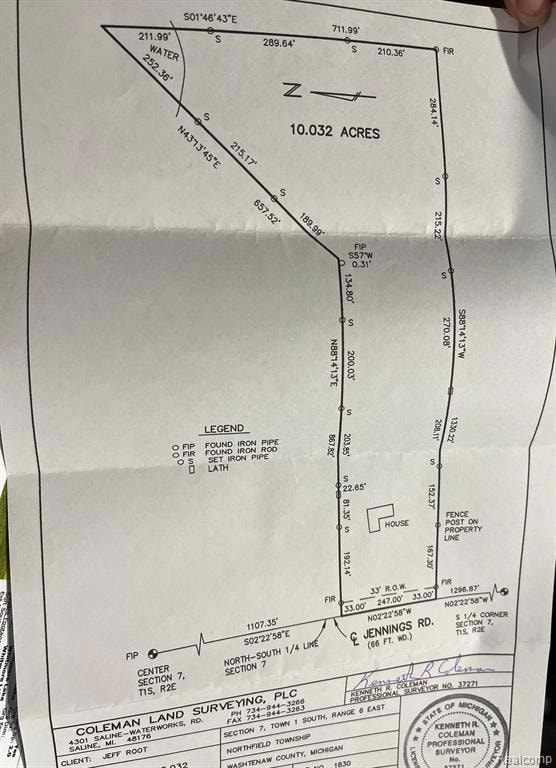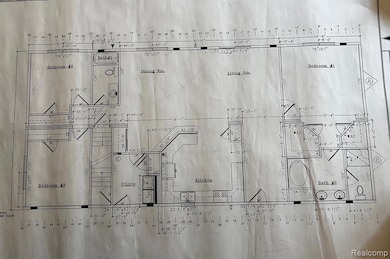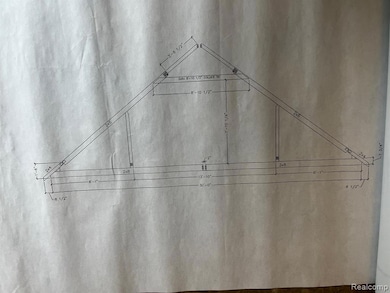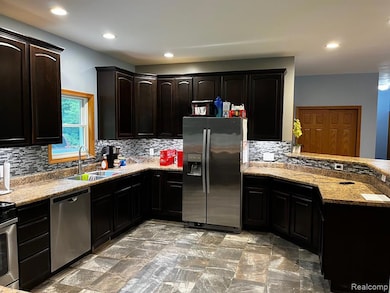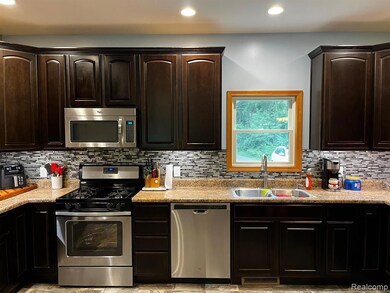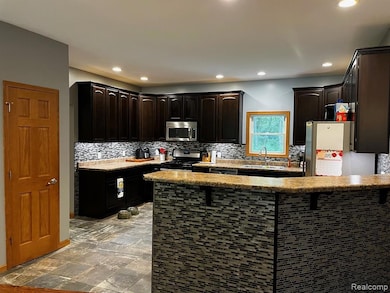895 Jennings Rd Whitmore Lake, MI 48189
Northfield Township NeighborhoodEstimated payment $3,643/month
Highlights
- 100 Feet of Waterfront
- 10.03 Acre Lot
- No HOA
- Home fronts a pond
- Ranch Style House
- Stainless Steel Appliances
About This Home
10 acres in highly desired Whitmore Lake area! EZ access to X way for commute. 10 acres of woods, trails, and frontage on a shared spring fed lake/pond teeming with Bass, Pike, Perch & Bluegill. This 1920 sq ft 2x6 home was built in 2015 with cement Hardy Board siding. Full unfinished 1920 sq ft basement with many egress windows, and staircase up to 857 sq ft unfinished attic space that has plumbing started for a bath if you wish to finish the upper level. More sq ft possible if you wish to add a bonus room over the garage. 2 car garage footings are ready for you to build on. Gorgeous home as is, or utilize a HomeStyle Renovation loan program to finance the changes you desire. This large ranch home has a beautiful split floor plan with huge primary suite on one side. You will love the bath with porcelain shower and jetted garden tub for therapeutic bathing experience, private toilet room and 2 walk in closets! and 2 bedrooms and a bath on the other side. Large foyer has space for another staircase to upper level if desired. Beautifully appointed kitchen with stainless steel appliances, under cabinet lighting and glass back splash, pantry and breakfast bar is open to dining room and family room. Beautiful porcelain tile flooring in kitchen, baths, foyer and laundry. Deck and brick patio off the back to enjoy the wooded privacy of your oasis! Newer 12x20 large shed with two 12x20 lean to's for your outdoor items. New add on wood burner in basement not hooked up. Carrier Furnace and central air. 200 amp/240 volt, generator transfer switch, 50 amp plug for RV.
Property Details
Home Type
- Modular Prefabricated Home
Est. Annual Taxes
Year Built
- Built in 2015
Lot Details
- 10.03 Acre Lot
- Lot Dimensions are 247x857x657x711x1330
- Home fronts a pond
- 100 Feet of Waterfront
Home Design
- Ranch Style House
- Poured Concrete
- Concrete Siding
Interior Spaces
- 1,920 Sq Ft Home
- <<energyStarQualifiedWindowsToken>>
- Entrance Foyer
- Unfinished Basement
- Basement Window Egress
Kitchen
- Free-Standing Gas Range
- <<microwave>>
- <<ENERGY STAR Qualified Dishwasher>>
- Stainless Steel Appliances
Bedrooms and Bathrooms
- 3 Bedrooms
- 2 Full Bathrooms
Laundry
- ENERGY STAR Qualified Dryer
- ENERGY STAR Qualified Washer
Utilities
- Forced Air Heating and Cooling System
- Heating System Uses Natural Gas
- Programmable Thermostat
- Natural Gas Water Heater
- Water Softener is Owned
- High Speed Internet
Additional Features
- ENERGY STAR/CFL/LED Lights
- Ground Level
Listing and Financial Details
- Assessor Parcel Number B0207400005
Community Details
Pet Policy
- Pets Allowed
Additional Features
- No Home Owners Association
- Laundry Facilities
Map
Home Values in the Area
Average Home Value in this Area
Tax History
| Year | Tax Paid | Tax Assessment Tax Assessment Total Assessment is a certain percentage of the fair market value that is determined by local assessors to be the total taxable value of land and additions on the property. | Land | Improvement |
|---|---|---|---|---|
| 2025 | $3,073 | $215,700 | $0 | $0 |
| 2024 | $1,745 | $203,200 | $0 | $0 |
| 2023 | $1,662 | $187,800 | $0 | $0 |
| 2022 | $6,257 | $173,800 | $0 | $0 |
| 2021 | $6,123 | $166,600 | $0 | $0 |
| 2020 | $6,063 | $160,600 | $0 | $0 |
| 2019 | $5,916 | $154,400 | $154,400 | $0 |
| 2018 | $5,755 | $148,300 | $0 | $0 |
| 2017 | $5,492 | $145,900 | $0 | $0 |
| 2016 | $1,429 | $134,474 | $0 | $0 |
| 2015 | -- | $58,200 | $0 | $0 |
| 2014 | -- | $38,290 | $0 | $0 |
| 2013 | -- | $38,290 | $0 | $0 |
Property History
| Date | Event | Price | Change | Sq Ft Price |
|---|---|---|---|---|
| 06/21/2025 06/21/25 | For Sale | $550,000 | -- | $286 / Sq Ft |
Purchase History
| Date | Type | Sale Price | Title Company |
|---|---|---|---|
| Warranty Deed | $70,000 | Select Title Co |
Mortgage History
| Date | Status | Loan Amount | Loan Type |
|---|---|---|---|
| Open | $356,125 | FHA |
Source: Realcomp
MLS Number: 20251010639
APN: 02-07-400-005
- 9510 Main St
- 66 Six Mile Rd
- 8996 Main St
- 9076 Wildwood Lake Dr
- 74 Ash Rd
- 418 N Pointe Dr
- 0 Six Mile Unit 20251006647
- 6431 /6475 Whitmore Lake Road Rd
- 11663 Colangelo Ln
- 0 Barker Rd Unit 50170703
- 9110 Jay St
- 320 Barker Rd
- 9445 Main St
- 0 Margaret St
- 7285 Whitmore Lake Rd
- 9638 Main St
- 435 Eight Mile Rd
- 500 Jubilee Dr
- 480 Jubilee Dr
- 466 Jubilee Dr
- 700 Westbrook
- 42 E Shore Dr Unit 2
- 9321 Harbor Cove Cir
- 43 Margaret St
- 7063 Chestnut Hills Dr
- 7200 Whitmore Lake Rd Unit 2
- 7063 Whitmore Lake Rd
- 10070 Haley Ln
- 8535 Scully Rd
- 4357 Chris Ln
- 3172 Birchwood Ct Unit 237
- 3220 Foxway Ct
- 2316 Belgrade Notch St
- 20905 Pontiac Trail Unit 224
- 20905 Pontiac Trail Unit 236
- 3343 Roseford Blvd
- 3328 Roseford Blvd
- 6044 Fieldstone Cir
- 22250 Swan St
- 2425 Foxway Dr
