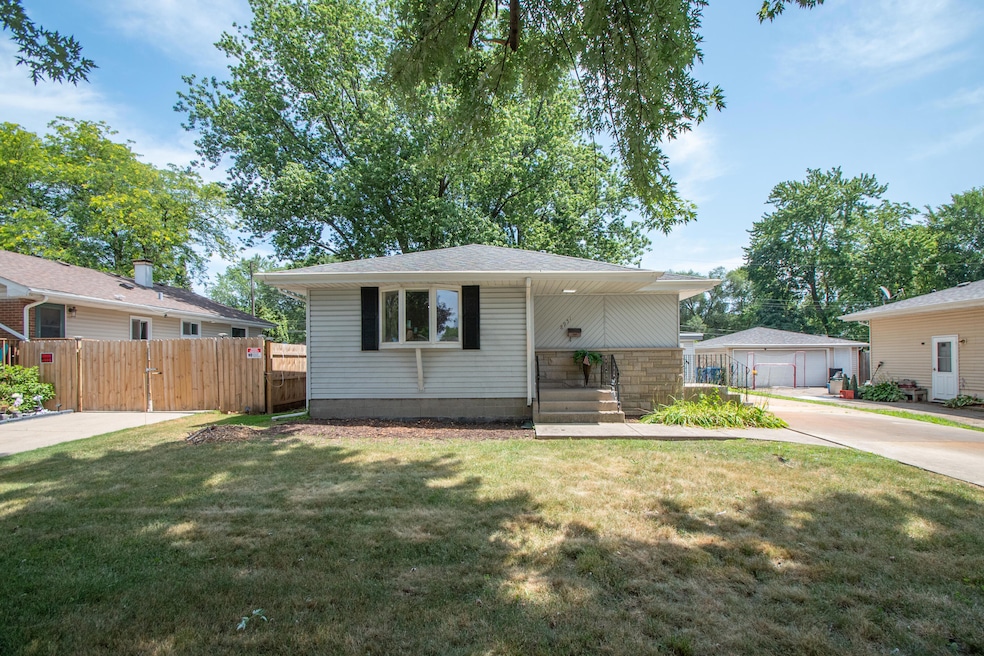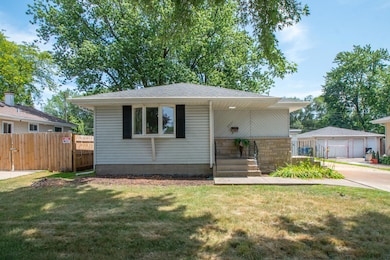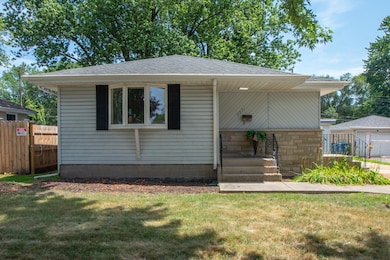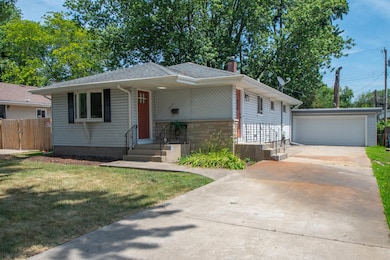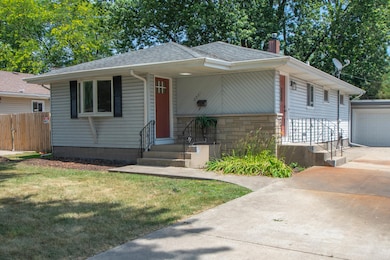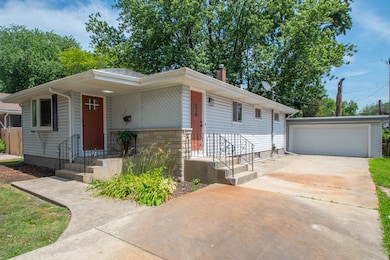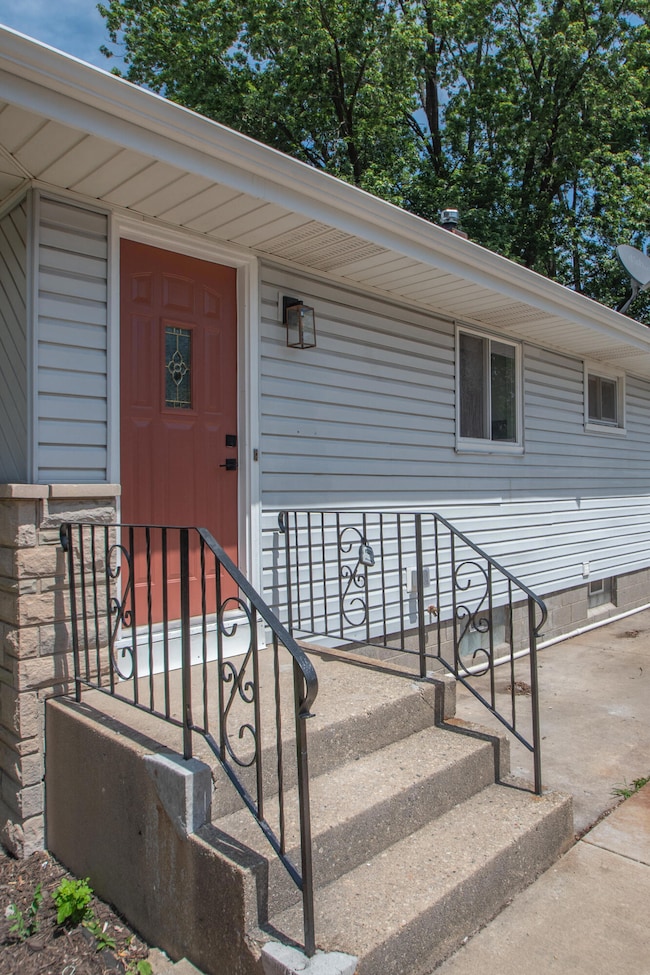
8951 O Day Dr Highland, IN 46322
Estimated payment $2,414/month
Highlights
- No HOA
- Front Porch
- Laundry Room
- Neighborhood Views
- Living Room
- 1-Story Property
About This Home
This home is where modern comfort meets prime location! Welcome to 8951 O'Day Dr. Wouldn't you love to come home to a completely renovated 4 bedroom 2 bath home....where every detail has been thoughtfully upgraded. When you walk in you will notice brand new everything. The drywall, insulation, doors, trim, lighting, and floors all create a fresh, open, and modern feeling.The heart of the home is the stunning new kitchen, featuring a huge island with quartz countertops, a stylish backsplash, brand new cabinetry, and new stainless steel appliances....the fridge has an ice-maker! Both the bathrooms have been fully updated with beautiful finishes and designed with your comfort in mind. New electric, New plumbing, New central air, new water heater.....all these items being done ensure peace of mind and value!The outside features a detached garage, a large driveway with ample room for parking.Located just minutes from downtown Highland, with easy access to the major highways. Don't miss out on this opportunity!
Home Details
Home Type
- Single Family
Est. Annual Taxes
- $4,434
Year Built
- Built in 1958
Lot Details
- 7,150 Sq Ft Lot
- Partially Fenced Property
Parking
- 2 Car Garage
Interior Spaces
- 1-Story Property
- Living Room
- Neighborhood Views
- Fire and Smoke Detector
- Laundry Room
- Basement
Kitchen
- Gas Range
- Microwave
- Dishwasher
Flooring
- Carpet
- Vinyl
Bedrooms and Bathrooms
- 4 Bedrooms
Additional Features
- Front Porch
- Forced Air Heating and Cooling System
Community Details
- No Home Owners Association
- Fifth Street Estates Add 03 Subdivision
Listing and Financial Details
- Assessor Parcel Number 450728229009000026
Map
Home Values in the Area
Average Home Value in this Area
Tax History
| Year | Tax Paid | Tax Assessment Tax Assessment Total Assessment is a certain percentage of the fair market value that is determined by local assessors to be the total taxable value of land and additions on the property. | Land | Improvement |
|---|---|---|---|---|
| 2024 | $5,753 | $234,600 | $35,200 | $199,400 |
| 2023 | $4,434 | $221,700 | $35,200 | $186,500 |
| 2022 | $4,266 | $213,300 | $35,200 | $178,100 |
| 2021 | $1,560 | $180,900 | $17,700 | $163,200 |
| 2020 | $1,462 | $178,300 | $17,700 | $160,600 |
| 2019 | $1,667 | $170,700 | $17,700 | $153,000 |
| 2018 | $1,592 | $162,400 | $17,700 | $144,700 |
| 2017 | $1,512 | $155,000 | $17,700 | $137,300 |
| 2016 | $1,477 | $153,400 | $17,700 | $135,700 |
| 2014 | $1,486 | $164,700 | $17,600 | $147,100 |
| 2013 | $1,440 | $164,100 | $17,700 | $146,400 |
Property History
| Date | Event | Price | Change | Sq Ft Price |
|---|---|---|---|---|
| 07/12/2025 07/12/25 | For Sale | $369,000 | -- | $173 / Sq Ft |
Purchase History
| Date | Type | Sale Price | Title Company |
|---|---|---|---|
| Quit Claim Deed | -- | None Listed On Document | |
| Quit Claim Deed | -- | None Listed On Document | |
| Quit Claim Deed | -- | None Listed On Document | |
| Quit Claim Deed | -- | -- | |
| Warranty Deed | -- | Drake Andrew R | |
| Quit Claim Deed | -- | None Available | |
| Interfamily Deed Transfer | -- | None Available | |
| Interfamily Deed Transfer | -- | None Available | |
| Interfamily Deed Transfer | -- | None Available |
Mortgage History
| Date | Status | Loan Amount | Loan Type |
|---|---|---|---|
| Previous Owner | $224,250 | New Conventional | |
| Previous Owner | $6,686 | Unknown | |
| Previous Owner | $70,400 | Small Business Administration |
Similar Homes in Highland, IN
Source: Northwest Indiana Association of REALTORS®
MLS Number: 824145
APN: 45-07-28-229-009.000-026
- 9020 Pettit Dr
- 9053 Hess Dr
- 2888 Cambridge Way
- 3249 Martha St
- 8032 Kennedy Ave
- 9334 Farmer Dr
- 2620 Parkway Dr
- 9352 Saric Dr
- 9414 Saric Dr
- 2907 Franklin St
- 9227 Grace Place
- 3010 43rd St
- 2618 41st St
- 2836 Laporte St
- 3129 Lois Place
- 8430 Parrish Ct
- 9505 Kennedy Ave
- 3113 Farmer Dr
- 2440 Martha St
- 3414 Franklin St
- 2300 Azalea Dr
- 10029 Kennedy Ave
- 2121 45th St
- 1010 W Pine St
- 9133 Foliage Ln
- 2219 Teakwood Cir
- 9743 Wildwood Ct Unit 1D
- 3607-3645 Orchard Dr
- 838 N Elmer St
- 7969 Belmont Ave
- 1500 Camellia Dr Unit 1
- 1800 Park West Blvd
- 8150 Greenwood Ave
- 105 Willow Ln
- 7000 Kennedy Ave Unit 10
- 7616 Walnut Ave
- 6859 Arkansas Ave
- 100 Saint Andrews Dr
- 3812-3818 169th St
- 6742 Rhode Island Ave
