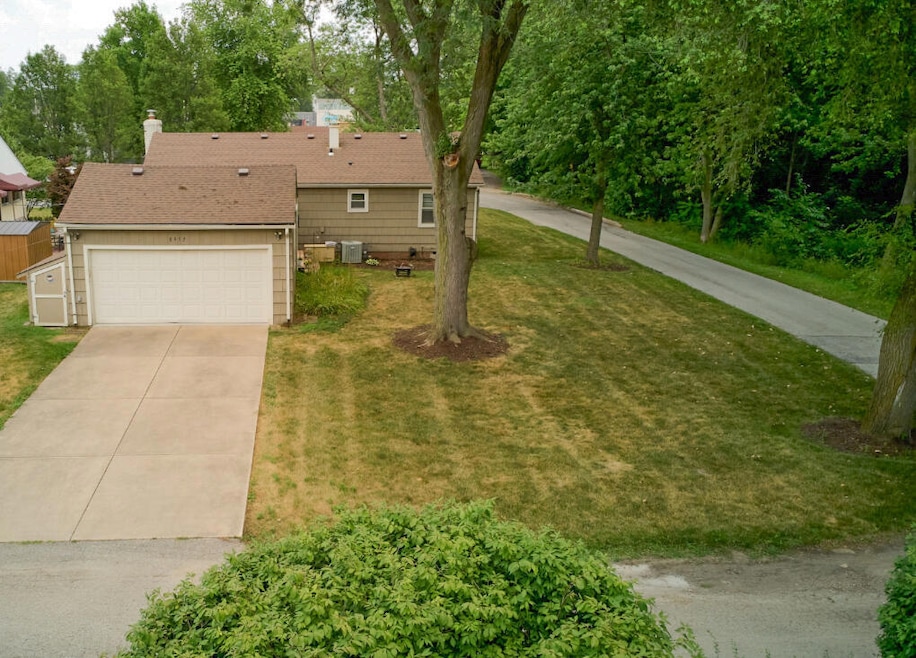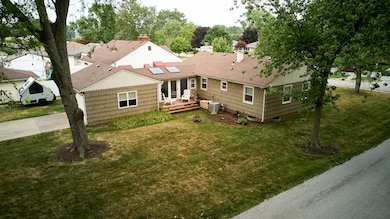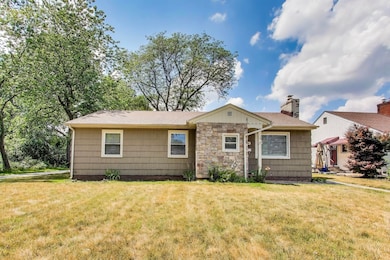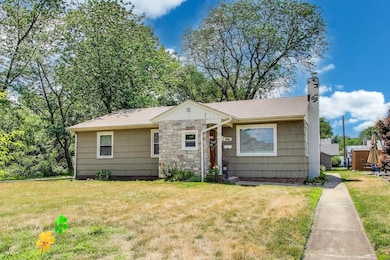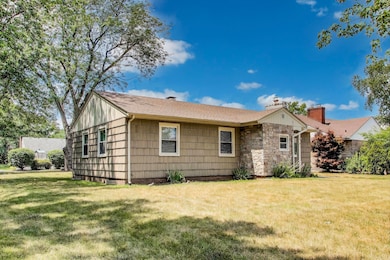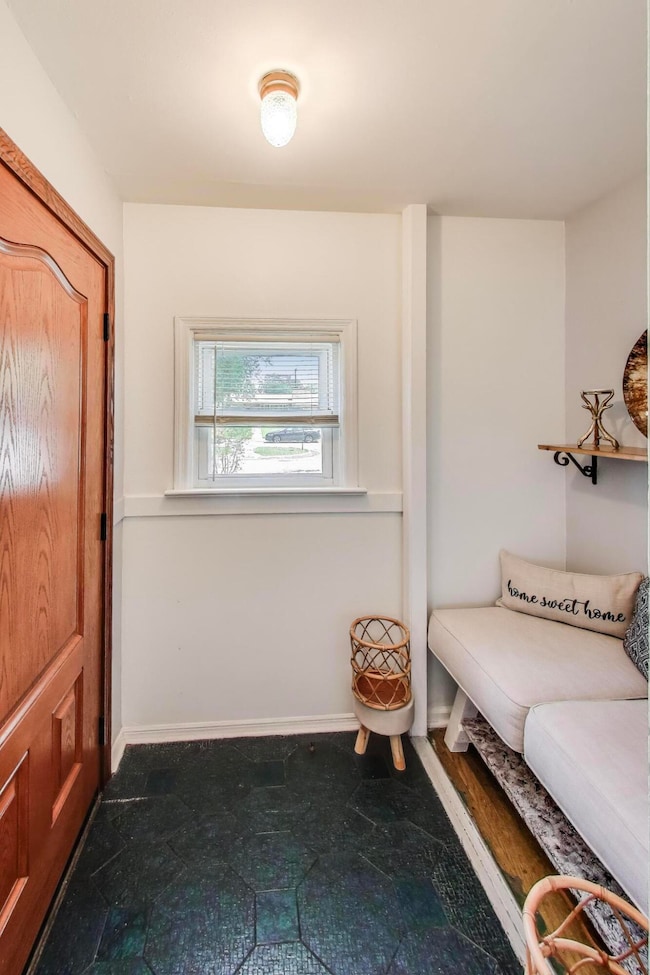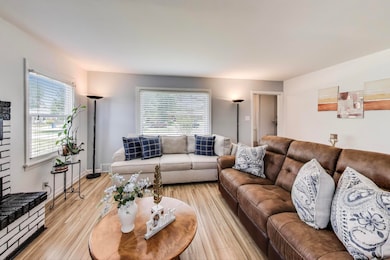
8952 Branton Ave Highland, IN 46322
Estimated payment $1,980/month
Highlights
- Views of Trees
- Corner Lot
- Cul-De-Sac
- Deck
- No HOA
- 2 Car Attached Garage
About This Home
Only TWO owners in 70 years!! Don't miss this spotless and beautifully maintained 3 bed, 2 bath ranch with a full basement on a scenic corner lot--no neighbors on one side, just tranquil woods and Cady Marsh Creek, in the desirable Brantwood Subdivision! These gorgeous Brantwood homes are such a find!! Inside enjoy a bright living room with gas fireplace, formal dining room, and kitchen with storage pantry, plenty of cabinetry, and all appliances included. The vaulted sunroom with large windows and skylights leads to a private patio and an attached 2-car garage with epoxy floors and extra storage and a shed. The full DRY basement has a 3/4 bath, new windows, window wells, and endless potential to finish for added living space. Both bathrooms are updated, and there's a convenient laundry chute. Major updates include a 2-year-old roof, 8-year-old Furnace/AC, a Generac GENERATOR and windows have been replaced around 12 years ago. LOCATION! LOCATION! LOCATION!. This great subdivision is near Wicker Memorial Park, where you can go golfing, enjoy the splash pad, tennis courts, play volleyball, work out on the workout machines, 5 minute bike ride to the bike trails, walking paths, and dog run. The neighborhood has a vibrant, welcoming feel with neighbors often out enjoying their yards. You'll also love that this home is perfectly located near major highways, Lincoln Center, schools, shopping, entertainment, dining and more! NO HOA, LOW Taxes and a home WARRANTY is included for added peace of mind! ! Location, lifestyle and comfort all in one! Schedule your showing today!
Listing Agent
@properties/Christie's Intl RE License #RB21002473 Listed on: 07/17/2025

Open House Schedule
-
Sunday, July 27, 202512:00 to 2:00 pm7/27/2025 12:00:00 PM +00:007/27/2025 2:00:00 PM +00:00Add to Calendar
Home Details
Home Type
- Single Family
Est. Annual Taxes
- $2,156
Year Built
- Built in 1952
Lot Details
- 7,980 Sq Ft Lot
- Cul-De-Sac
- Landscaped
- Corner Lot
Parking
- 2 Car Attached Garage
- Garage Door Opener
- Off-Street Parking
Property Views
- Trees
- Neighborhood
Home Design
- Stone
Interior Spaces
- 1,426 Sq Ft Home
- 1-Story Property
- Fireplace Features Blower Fan
- Gas Fireplace
- Blinds
- Living Room with Fireplace
- Dining Room
- Basement
Kitchen
- Microwave
- Dishwasher
Flooring
- Carpet
- Concrete
Bedrooms and Bathrooms
- 3 Bedrooms
Laundry
- Laundry Room
- Laundry on lower level
- Dryer
- Washer
Outdoor Features
- Deck
- Outdoor Storage
Schools
- Highland Middle School
- Highland High School
Utilities
- Forced Air Heating and Cooling System
- Heating System Uses Natural Gas
Community Details
- No Home Owners Association
- Brantwood 4Th Add Subdivision
Listing and Financial Details
- Assessor Parcel Number 450729228020000026
Map
Home Values in the Area
Average Home Value in this Area
Tax History
| Year | Tax Paid | Tax Assessment Tax Assessment Total Assessment is a certain percentage of the fair market value that is determined by local assessors to be the total taxable value of land and additions on the property. | Land | Improvement |
|---|---|---|---|---|
| 2024 | $2,393 | $229,400 | $41,100 | $188,300 |
| 2023 | $2,156 | $215,600 | $41,100 | $174,500 |
| 2022 | $1,790 | $183,900 | $41,100 | $142,800 |
| 2021 | $1,648 | $165,500 | $24,300 | $141,200 |
| 2020 | $3,390 | $169,500 | $24,300 | $145,200 |
| 2019 | $3,297 | $162,600 | $24,300 | $138,300 |
| 2018 | $3,717 | $156,300 | $24,300 | $132,000 |
| 2017 | $3,776 | $156,200 | $24,300 | $131,900 |
| 2016 | $1,817 | $151,000 | $24,300 | $126,700 |
| 2014 | $1,334 | $131,100 | $24,300 | $106,800 |
| 2013 | $1,339 | $133,600 | $24,300 | $109,300 |
Property History
| Date | Event | Price | Change | Sq Ft Price |
|---|---|---|---|---|
| 07/17/2025 07/17/25 | For Sale | $324,999 | -- | $228 / Sq Ft |
Purchase History
| Date | Type | Sale Price | Title Company |
|---|---|---|---|
| Public Action Common In Florida Clerks Tax Deed Or Tax Deeds Or Property Sold For Taxes | -- | Chicago Title Insurance Comp |
Mortgage History
| Date | Status | Loan Amount | Loan Type |
|---|---|---|---|
| Open | $65,000 | New Conventional | |
| Closed | $58,000 | Credit Line Revolving | |
| Closed | $90,000 | New Conventional |
Similar Homes in the area
Source: Northwest Indiana Association of REALTORS®
MLS Number: 824385
APN: 45-07-29-228-020.000-026
- 2300 Bordeaux Walk Unit A2
- 2305 Martha St Unit D2
- 9120 Southmoor Ave
- 2440 Martha St
- 9115 Woodward Ave
- 9144 Southmoor Ave
- 2130 Martha St
- 8816 Woodward Ave
- 9210 Woodward Ave
- 2418 Ridge Rd
- 2620 Parkway Dr
- 2120 Bluebird Ln
- 9225 Wildwood Dr
- 1924 Tulip Ln
- 2618 41st St
- 9331 Wildwood Dr
- 9224-9228 Spring St
- 8032 Kennedy Ave
- 2117 Azalea Dr
- 9133 Foliage Ln
- 9133 Foliage Ln
- 2300 Azalea Dr
- 2121 45th St
- 9743 Wildwood Ct Unit 1D
- 1500 Camellia Dr Unit 1
- 2219 Teakwood Cir
- 7969 Belmont Ave
- 10029 Kennedy Ave
- 8150 Greenwood Ave
- 7616 Walnut Ave
- 1010 W Pine St
- 105 Willow Ln
- 100 Saint Andrews Dr
- 7408 Flagstone Dr
- 7325 Linden Place
- 3607-3645 Orchard Dr
- 7000 Kennedy Ave Unit 10
- 6859 Arkansas Ave
- 838 N Elmer St
- 323 Sunnyside Ave
