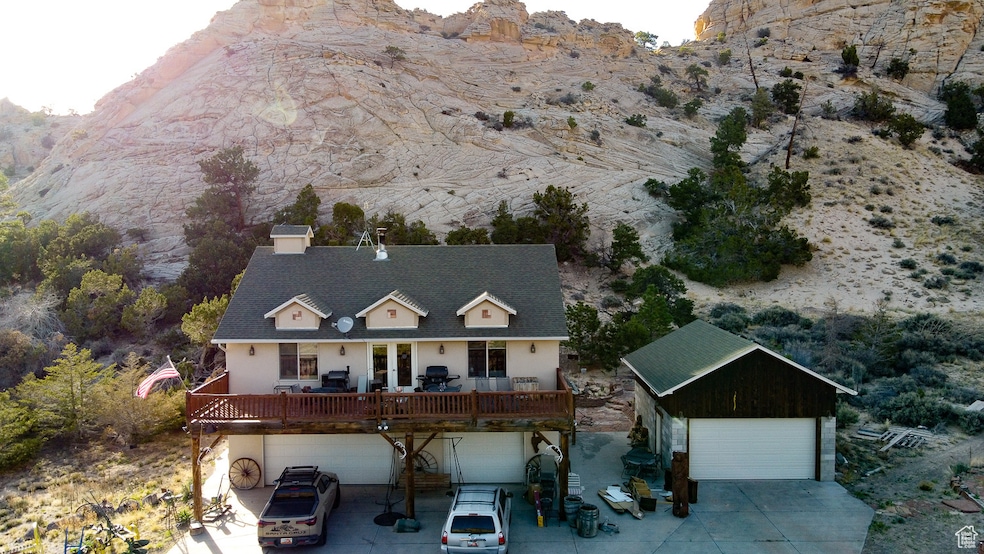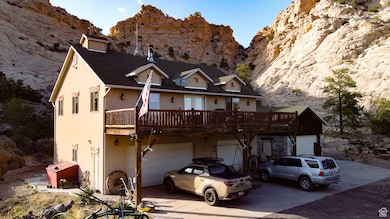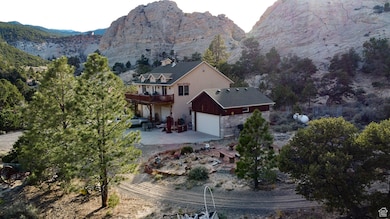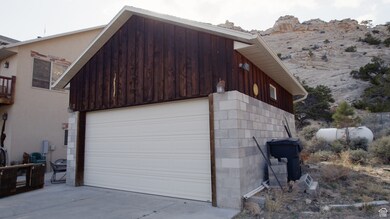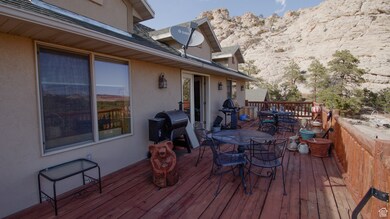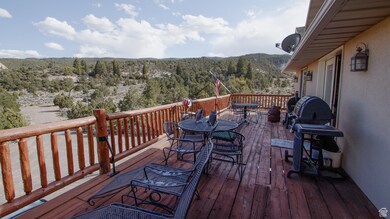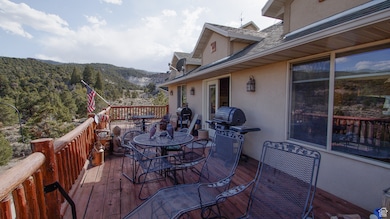897 E Cocks Comb Dr Teasdale, UT 84773
Estimated payment $7,894/month
Highlights
- Water Views
- Building Security
- Mature Trees
- Horse Property
- 16.23 Acre Lot
- Wood Burning Stove
About This Home
Start your day on the front deck with stunning panoramic views of Capitol Reef, the Henry Mountains, and Boulder Mountain. This thoughtfully engineered 3-bedroom, 2-bath home is nestled on 16.23 secluded acres, offering unmatched peace, privacy, and natural beauty in the heart of Wayne County. Designed and built by a precise engineer, the home showcases an open-concept layout with vaulted ceilings, knotty pine interior walls, and beautiful hardwood floors in pristine condition. The cozy Alpine wood-burning fireplace is equipped with a fresh air intake and blower system to circulate heated air efficiently throughout the living space. Both bathrooms feature electric heaters, and the home is equipped with central A/C and a whole-house attic fan for year-round comfort. The kitchen includes granite countertops, a gas stove, and appliances installed approximately 2 years ago. A small basement utility room houses the water heater and well equipment, with potential to be converted into a wine cellar. Property features include: Full-length front deck with breathtaking views Automatic sprinkler system with timer controls Washer and dryer included (freezer excluded) Optional furnishings available Two garages: 5-bay garage/workshop and a second garage with a 2-ton hoist Concrete pads in front of each garage door Clearly marked septic tank with concrete corner markers Propane-connected gas BBQ hookup Fire pit with red rock patio Multiple potential building sites Fiber internet available Clean, fresh air and peaceful surroundings This property is a rare gem in one of Utah's most scenic regions, with direct access to hiking, biking, horseback riding, ATV trails, and nearby opportunities for fishing, kayaking, and winter recreation. The home is move-in ready and offers a one-of-a-kind opportunity to live fully immersed in nature without sacrificing modern comfort. Shown by appointment only. Buyer to verify all information. Property sold as-is. Square footage figures are provided as a courtesy estimate only and were obtained from county records. Buyer is advised to obtain an independent measurement.
Home Details
Home Type
- Single Family
Est. Annual Taxes
- $2,387
Year Built
- Built in 2001
Lot Details
- 16.23 Acre Lot
- Creek or Stream
- Dog Run
- Steep Slope
- Sprinkler System
- Hilly Lot
- Mountainous Lot
- Mature Trees
- Pine Trees
- Wooded Lot
- Property is zoned Single-Family, Agricultural
Parking
- 5 Car Garage
- Open Parking
Property Views
- Water
- Red Rock
- Mountain
- Valley
Home Design
- Asphalt
- Stucco
Interior Spaces
- 1,600 Sq Ft Home
- 2-Story Property
- Vaulted Ceiling
- Ceiling Fan
- Wood Burning Stove
- Includes Fireplace Accessories
- Double Pane Windows
- Shades
- Blinds
- French Doors
- Great Room
- Attic Fan
- Storm Doors
Kitchen
- Gas Oven
- Built-In Range
- Range Hood
- Microwave
- Granite Countertops
- Disposal
Flooring
- Wood
- Carpet
- Linoleum
- Tile
Bedrooms and Bathrooms
- 3 Bedrooms
Laundry
- Dryer
- Washer
Basement
- Partial Basement
- Exterior Basement Entry
Outdoor Features
- Horse Property
- Balcony
- Separate Outdoor Workshop
- Outbuilding
- Outdoor Gas Grill
Schools
- Loa Elementary School
- Wayne Middle School
- Wayne High School
Utilities
- Forced Air Heating and Cooling System
- Heating System Uses Propane
- Heating System Uses Wood
- Heating System Uses Steam
- Natural Gas Connected
- Well
- Septic Tank
- Satellite Dish
Listing and Financial Details
- Exclusions: Freezer
- Assessor Parcel Number 04-0040-0001
Community Details
Overview
- No Home Owners Association
- Cockcomb Cove Subdivision
Security
- Building Security
Map
Home Values in the Area
Average Home Value in this Area
Tax History
| Year | Tax Paid | Tax Assessment Tax Assessment Total Assessment is a certain percentage of the fair market value that is determined by local assessors to be the total taxable value of land and additions on the property. | Land | Improvement |
|---|---|---|---|---|
| 2024 | $1,996 | $496,819 | $239,190 | $257,629 |
| 2023 | $2,279 | $462,061 | $227,693 | $234,368 |
| 2022 | $1,387 | $351,192 | $138,460 | $212,732 |
| 2021 | $1,808 | $342,559 | $138,460 | $204,099 |
| 2020 | $2,435 | $333,600 | $138,460 | $195,140 |
| 2019 | $2,379 | $322,767 | $0 | $0 |
| 2018 | $2,175 | $339,859 | $0 | $0 |
| 2017 | $2,273 | $322,443 | $0 | $0 |
| 2016 | $2,087 | $322,445 | $0 | $0 |
| 2014 | $1,845 | $322,445 | $0 | $0 |
Property History
| Date | Event | Price | Change | Sq Ft Price |
|---|---|---|---|---|
| 03/27/2025 03/27/25 | For Sale | $1,400,000 | -- | $875 / Sq Ft |
Source: UtahRealEstate.com
MLS Number: 2084500
APN: 04-0040-0001
- 630 E Bullberry Ln
- Parcel 2 Three Creeks Rd
- 123 E Teasdale Powerline Rd
- 213 S 975 W Unit 4
- 630 W 150 S
- 603 W 325 N
- 900 S 938 S 1800 E
- 2 Three Creeks E
- 687 S Hwy 12 Lot 1 E Unit 1
- 1205 S Donkey Flats Rd
- 397 N Wendy Dr
- 275 N 100 St E
- 320 N Center St
- 405 W 1000 N
- 365 W Sleeping Rainbow Dr
- 890 E Hatchery Rd Unit LotWP001
- 836 E Hatchery Rd Unit LotWP001
- 100 Sunglow Campground Rd
- 4551 S 600 E
- 6000 N Durfey-Oliphant Rd
