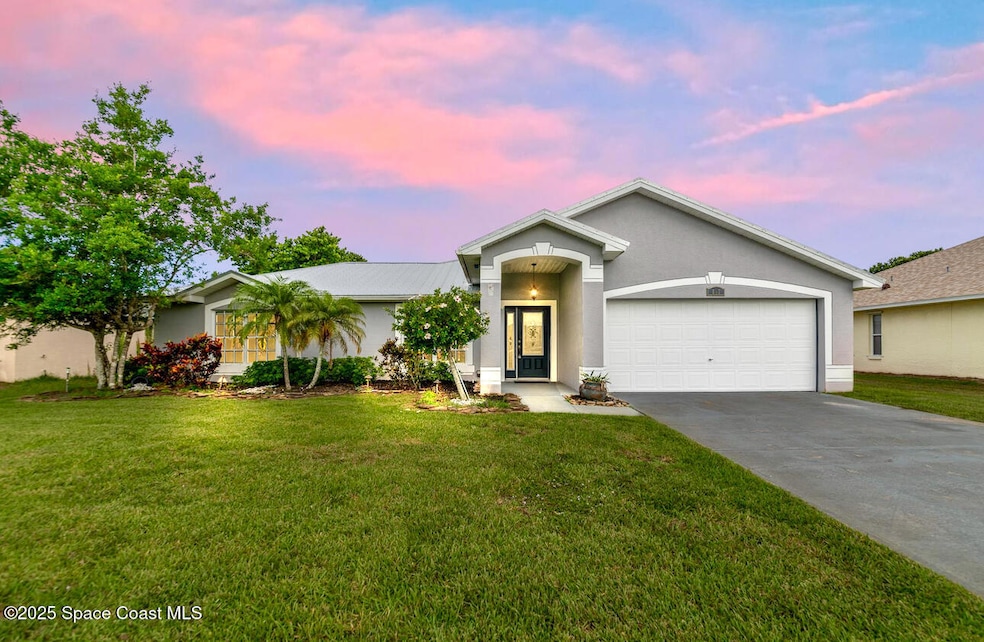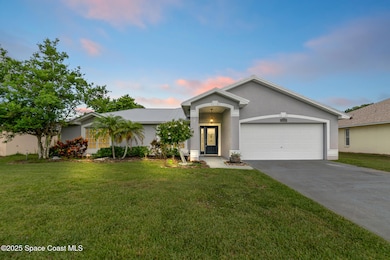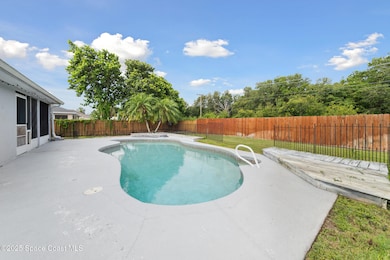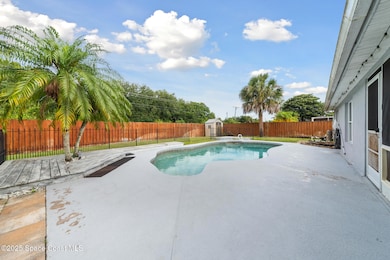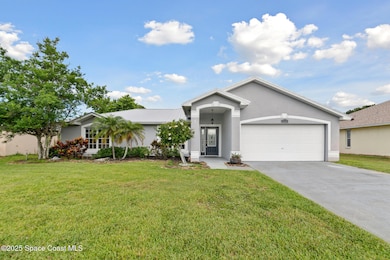
897 Hunters Creek Dr Melbourne, FL 32904
Estimated payment $2,871/month
Highlights
- Very Popular Property
- In Ground Pool
- Traditional Architecture
- Melbourne Senior High School Rated A-
- Vaulted Ceiling
- Wood Flooring
About This Home
Welcome to this beautifully cared for 3-bedroom, 2-bath POOL home in the heart of West Melbourne! Inside, you'll love the bright open, split-bedroom layout, vaulted ceilings, LVP & hardwood flooring. The kitchen and bathrooms shine with granite countertops, while the spacious primary suite offers a large walk-in closet and double sinks. Step outside to your private backyard retreat, complete with an in ground pool, plenty of green space, and a screened porch perfect for relaxing or entertaining. Big-ticket updates include a metal roof, A/C (2017) and pool pump (2025). Move in ready!! Close to shopping, restaurants and entertainment!
Home Details
Home Type
- Single Family
Est. Annual Taxes
- $5,317
Year Built
- Built in 1998
Lot Details
- 8,712 Sq Ft Lot
- East Facing Home
- Wood Fence
- Front and Back Yard Sprinklers
HOA Fees
- $14 Monthly HOA Fees
Parking
- 2 Car Garage
Home Design
- Traditional Architecture
- Metal Roof
- Concrete Siding
- Block Exterior
- Stucco
Interior Spaces
- 1,662 Sq Ft Home
- 1-Story Property
- Vaulted Ceiling
- Ceiling Fan
- Screened Porch
Kitchen
- Eat-In Kitchen
- Electric Oven
- Electric Range
- Microwave
- Dishwasher
- Disposal
Flooring
- Wood
- Tile
Bedrooms and Bathrooms
- 3 Bedrooms
- Split Bedroom Floorplan
- Walk-In Closet
- 2 Full Bathrooms
- Separate Shower in Primary Bathroom
Laundry
- Laundry in unit
- Dryer
- Washer
Pool
- In Ground Pool
Schools
- Roy Allen Elementary School
- Central Middle School
- Melbourne High School
Utilities
- Central Heating and Cooling System
- Electric Water Heater
- Cable TV Available
Community Details
- Hunter Creek Phase Ii Association
- Hunters Creek Phase Ii Subdivision
- Maintained Community
Listing and Financial Details
- Assessor Parcel Number 27-36-36-27-00000.0-0007.00
Map
Home Values in the Area
Average Home Value in this Area
Tax History
| Year | Tax Paid | Tax Assessment Tax Assessment Total Assessment is a certain percentage of the fair market value that is determined by local assessors to be the total taxable value of land and additions on the property. | Land | Improvement |
|---|---|---|---|---|
| 2023 | $5,317 | $386,060 | $0 | $0 |
| 2022 | $4,619 | $336,600 | $0 | $0 |
| 2021 | $3,033 | $231,260 | $0 | $0 |
| 2020 | $3,003 | $228,070 | $0 | $0 |
| 2019 | $3,084 | $227,620 | $60,000 | $167,620 |
| 2018 | $1,372 | $110,680 | $0 | $0 |
| 2017 | $1,346 | $108,410 | $0 | $0 |
| 2016 | $1,356 | $106,190 | $35,000 | $71,190 |
| 2015 | $1,389 | $105,460 | $35,000 | $70,460 |
| 2014 | $1,387 | $104,630 | $30,000 | $74,630 |
Property History
| Date | Event | Price | Change | Sq Ft Price |
|---|---|---|---|---|
| 07/03/2025 07/03/25 | Price Changed | $455,000 | -3.0% | $274 / Sq Ft |
| 06/27/2025 06/27/25 | For Sale | $469,000 | 0.0% | $282 / Sq Ft |
| 01/07/2023 01/07/23 | Rented | $2,499 | 0.0% | -- |
| 01/04/2023 01/04/23 | Under Contract | -- | -- | -- |
| 12/28/2022 12/28/22 | For Rent | $2,499 | -3.9% | -- |
| 01/01/2022 01/01/22 | Rented | $2,600 | 0.0% | -- |
| 12/20/2021 12/20/21 | Under Contract | -- | -- | -- |
| 12/13/2021 12/13/21 | For Rent | $2,600 | 0.0% | -- |
| 12/10/2021 12/10/21 | Sold | $399,900 | 0.0% | $241 / Sq Ft |
| 11/07/2021 11/07/21 | Pending | -- | -- | -- |
| 11/02/2021 11/02/21 | For Sale | $399,900 | +45.4% | $241 / Sq Ft |
| 03/01/2018 03/01/18 | Sold | $275,000 | 0.0% | $165 / Sq Ft |
| 01/17/2018 01/17/18 | Pending | -- | -- | -- |
| 12/12/2017 12/12/17 | For Sale | $275,000 | -- | $165 / Sq Ft |
Purchase History
| Date | Type | Sale Price | Title Company |
|---|---|---|---|
| Warranty Deed | $399,900 | Supreme Title Closings Llc | |
| Warranty Deed | $275,000 | North American Title Co | |
| Warranty Deed | $98,100 | -- | |
| Warranty Deed | $20,000 | -- |
Mortgage History
| Date | Status | Loan Amount | Loan Type |
|---|---|---|---|
| Open | $359,910 | New Conventional | |
| Previous Owner | $270,019 | FHA | |
| Previous Owner | $95,000 | Unknown | |
| Previous Owner | $25,000 | Credit Line Revolving | |
| Previous Owner | $94,100 | Unknown | |
| Previous Owner | $25,000 | Credit Line Revolving | |
| Previous Owner | $103,000 | New Conventional | |
| Previous Owner | $16,000 | New Conventional | |
| Previous Owner | $15,000 | New Conventional | |
| Previous Owner | $93,000 | No Value Available |
About the Listing Agent

As a top-producing agent in Brevard County, I’ve had the privilege of helping hundreds of families buy and sell homes across our beautiful Space Coast. With over six years of experience and a proud spot among the top 150 Realtors in the county, I’ve built my business on results, relationships, and referrals.
Real estate runs in my blood as I come from a family of Realtors and bring a deep-rooted passion for the industry. Most of my clients find me through social media or are referred by
Heather's Other Listings
Source: Space Coast MLS (Space Coast Association of REALTORS®)
MLS Number: 1050216
APN: 27-36-36-27-00000.0-0007.00
- 8000 Pine Needle Ln
- 7911 Maplewood Dr Unit 106
- 7817 Maplewood Dr Unit 617
- 7817 Shadowood Dr Unit 210
- 7814 Shadowood Dr Unit 512
- 7808 Shadowood Dr Unit 806
- 7817 Maplewood Dr Unit 606
- 7817 Maplewood Dr Unit 601
- 7970 Timberlake Dr
- 803 Crossbow Dr
- 845 Hunters Creek Dr
- 797 Conestee Dr
- 800 Potomac Dr
- 8575 Sheridan Rd
- 602 Dundee Cir
- 863 Potomac Dr
- 781 Conestee Dr
- 641 Greenwood Manor Cir Unit 32H
- 747 Greenwood Manor Cir Unit 17A
- 865 Greenwood Manor Cir Unit 5
- 800 Potomac Dr
- 7681 Greenboro Dr
- 816 Greenwood Manor Cir Unit 10D
- 9012 York Ln Unit B
- 7670 Greenboro Dr
- 1623 Vista Lake Cir
- 591 Ponderosa St
- 3740 Aria Dr
- 23 Emerald St
- 4121 Masira Ct
- 3995 Aria Dr
- 1044 S Wickham Rd
- 325 Lago Cir
- 4193 Palladian Way
- 4590 Bellaluna Dr
- 205 Ash St
- 220 Belgian Dr
- 4850 Heritage Lakes Blvd
- 335 Sagamore St
- 1103 Dunes Ave
