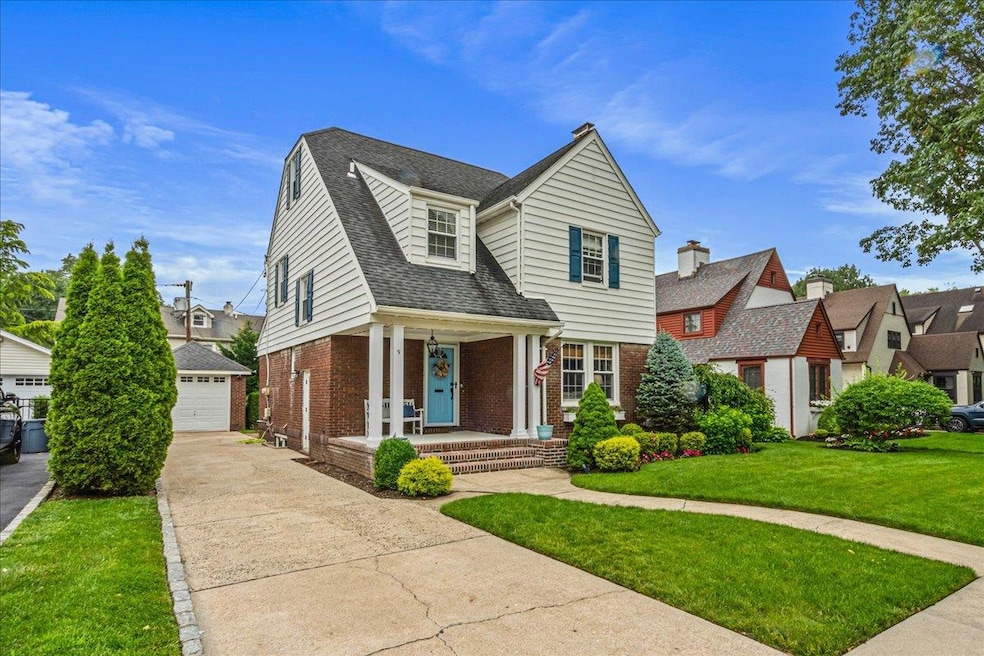
9 Brixton Rd Garden City, NY 11530
Garden City NeighborhoodEstimated payment $8,454/month
Highlights
- Colonial Architecture
- Stainless Steel Appliances
- Eat-In Kitchen
- Stratford Avenue School Rated A
- Fireplace
- Central Air
About This Home
Welcome to 9 Brixton Road—a home that seamlessly combines classic charm with thoughtful updates. From the inviting front porch to the well-maintained interiors, this residence offers a warm and stylish retreat. Inside, you’ll find 4 spacious bedrooms and 1.5 baths, including a large, redone full bathroom. The sunlit living room features a cozy fireplace, ideal for relaxing evenings, while the bright and airy dining room—with sliders leading to a brick patio—sets the stage for effortless indoor-outdoor living. The yard is beautifully landscaped and perfect for entertaining or quiet enjoyment. The newly renovated kitchen offers both function and flair, complemented by a convenient first-floor powder room. A finished basement provides additional space for recreation, work, or guests. Wonderful location and so convenient to stores and the railroad. Includes In-ground sprinklers, central air conditioning, and a whole-house water filtration system. This home is truly pristine and perfect—just move in and enjoy all that Garden City living has to offer.
Listing Agent
Daniel Gale Sothebys Intl Rlty Brokerage Phone: 516-248-6655 License #10401297482 Listed on: 06/18/2025

Co-Listing Agent
Daniel Gale Sothebys Intl Rlty Brokerage Phone: 516-248-6655 License #10301206806
Home Details
Home Type
- Single Family
Est. Annual Taxes
- $16,514
Year Built
- Built in 1927
Lot Details
- 6,000 Sq Ft Lot
- Lot Dimensions are 60x100
Parking
- 1 Car Garage
Home Design
- Colonial Architecture
- Brick Exterior Construction
Interior Spaces
- 1,588 Sq Ft Home
- Fireplace
- Finished Basement
Kitchen
- Eat-In Kitchen
- Gas Oven
- Microwave
- Dishwasher
- Stainless Steel Appliances
Bedrooms and Bathrooms
- 4 Bedrooms
Laundry
- Dryer
- Washer
Schools
- Stratford Avenue Elementary School
- Garden City Middle School
- Garden City High School
Utilities
- Central Air
- Heating System Uses Steam
- Heating System Uses Natural Gas
- Water Purifier is Owned
Listing and Financial Details
- Assessor Parcel Number 2011-33-085-00-0014-0
Map
Home Values in the Area
Average Home Value in this Area
Tax History
| Year | Tax Paid | Tax Assessment Tax Assessment Total Assessment is a certain percentage of the fair market value that is determined by local assessors to be the total taxable value of land and additions on the property. | Land | Improvement |
|---|---|---|---|---|
| 2025 | $1,648 | $720 | $316 | $404 |
| 2024 | $1,648 | $800 | $351 | $449 |
| 2023 | $11,603 | $838 | $376 | $462 |
| 2022 | $11,603 | $846 | $380 | $466 |
| 2021 | $15,784 | $879 | $395 | $484 |
| 2020 | $11,558 | $1,004 | $1,003 | $1 |
| 2019 | $1,666 | $1,004 | $1,003 | $1 |
| 2018 | $7,680 | $1,004 | $0 | $0 |
| 2017 | $6,407 | $1,067 | $1,066 | $1 |
| 2016 | $8,008 | $1,130 | $1,129 | $1 |
| 2015 | $1,723 | $1,193 | $1,056 | $137 |
| 2014 | $1,723 | $1,193 | $1,056 | $137 |
| 2013 | $1,713 | $1,255 | $1,111 | $144 |
Property History
| Date | Event | Price | Change | Sq Ft Price |
|---|---|---|---|---|
| 07/01/2025 07/01/25 | Pending | -- | -- | -- |
| 06/18/2025 06/18/25 | For Sale | $1,299,000 | +35.3% | $818 / Sq Ft |
| 12/11/2024 12/11/24 | Off Market | $960,000 | -- | -- |
| 04/23/2020 04/23/20 | Sold | $960,000 | -2.9% | $605 / Sq Ft |
| 02/12/2020 02/12/20 | Pending | -- | -- | -- |
| 01/22/2020 01/22/20 | For Sale | $989,000 | -- | $623 / Sq Ft |
Purchase History
| Date | Type | Sale Price | Title Company |
|---|---|---|---|
| Bargain Sale Deed | $960,000 | Title Resource | |
| Bargain Sale Deed | $934,000 | None Available | |
| Deed | $627,500 | -- |
Mortgage History
| Date | Status | Loan Amount | Loan Type |
|---|---|---|---|
| Previous Owner | $307,200 | New Conventional | |
| Previous Owner | $654,000 | Adjustable Rate Mortgage/ARM | |
| Previous Owner | $502,000 | Purchase Money Mortgage |
Similar Homes in the area
Source: OneKey® MLS
MLS Number: 878683
APN: 2011-33-085-00-0014-0
- 126 Chester Ave
- 330 Whitehall Blvd S
- 46 Whitehall Blvd
- 11 Wellington Rd
- 306 Cambridge Ave
- 52 Nassau Blvd
- 192 Whitehall Rd S
- 186 Whitehall Rd S
- 175 Dorchester Rd
- 179 Brixton Rd S
- 77 Hampton Rd
- 236 Stewart Ave
- 207 Wellington Rd S
- 232 Stewart Ave
- 510 7th St
- 532 7th St
- 644 7th St S
- 678 Margaret St
- 815 Franklin Place Unit 4
- 94 Stratford Ave






