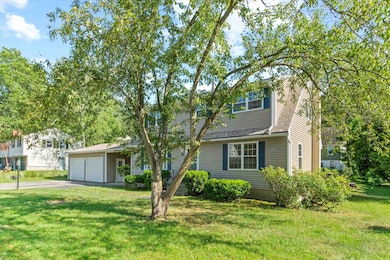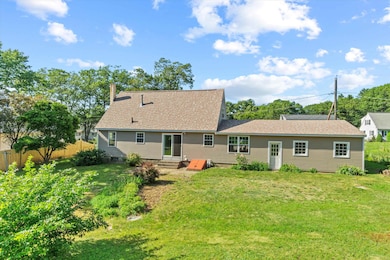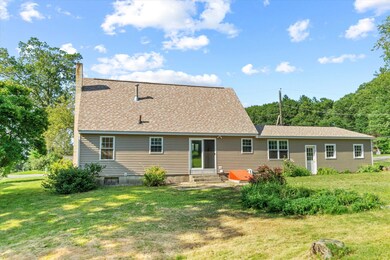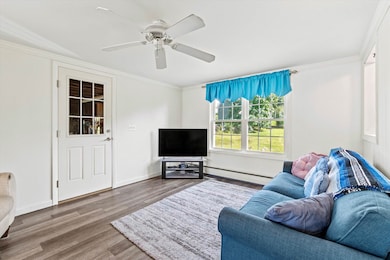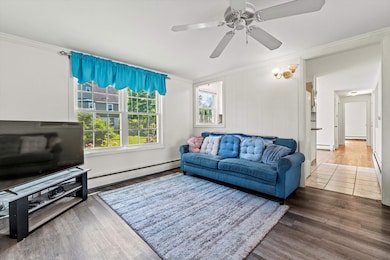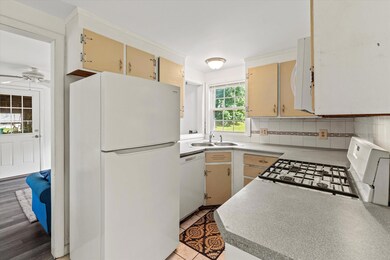
9 Bryant Rd Nashua, NH 03062
Southwest Nashua NeighborhoodEstimated payment $3,653/month
Highlights
- Cape Cod Architecture
- Living Room
- Parking Storage or Cabinetry
- Wood Flooring
- Bathroom on Main Level
- Baseboard Heating
About This Home
Don't miss out on this great opportunity to own a home in one of Nashua's great neighborhoods in the Bicentennial Elementary School District. This Cape is ready and priced for you to update the cosmetics to create your family dream home. All of the major systems have been updated, 2 year old roof, brand new boiler and 3 year old hot water heater, 3 years old vinyl siding and new windows. Even the hardwood floors have been refinished, all the heavy lifting has been done. This family friendly layout includes a family room with direct entry to the oversized 2 car garage, a dining area and living room as well as two bedrooms and a 3/4 bath on the first floor, upstairs you will find 2 large bedrooms with lots of storage and a 1/2 bath. Enjoy the beautiful hardwood floors through out the main house. Outside you will find a lot with room to play or just sit and enjoy the mature landscaped lot.
Listing Agent
Keller Williams Realty-Metropolitan License #072036 Listed on: 06/26/2025

Home Details
Home Type
- Single Family
Est. Annual Taxes
- $7,622
Year Built
- Built in 1966
Lot Details
- 10,019 Sq Ft Lot
- Level Lot
- Property is zoned R9
Parking
- 2 Car Garage
- Parking Storage or Cabinetry
- Automatic Garage Door Opener
- Driveway
- Off-Site Parking
- 1 to 5 Parking Spaces
Home Design
- Cape Cod Architecture
- Concrete Foundation
- Wood Frame Construction
- Architectural Shingle Roof
- Vinyl Siding
Interior Spaces
- Property has 2 Levels
- ENERGY STAR Qualified Windows
- Blinds
- Window Screens
- Family Room
- Living Room
- Fire and Smoke Detector
Kitchen
- Gas Range
- Microwave
- Dishwasher
Flooring
- Wood
- Ceramic Tile
- Vinyl Plank
- Vinyl
Bedrooms and Bathrooms
- 4 Bedrooms
- Bathroom on Main Level
Laundry
- Dryer
- Washer
Basement
- Walk-Up Access
- Interior Basement Entry
- Laundry in Basement
Schools
- Bicentennial Elementary School
- Nashua High School South
Utilities
- Baseboard Heating
- Hot Water Heating System
- Underground Utilities
- Internet Available
- Phone Available
- Cable TV Available
Listing and Financial Details
- Legal Lot and Block 00888 / 0000B
Map
Home Values in the Area
Average Home Value in this Area
Tax History
| Year | Tax Paid | Tax Assessment Tax Assessment Total Assessment is a certain percentage of the fair market value that is determined by local assessors to be the total taxable value of land and additions on the property. | Land | Improvement |
|---|---|---|---|---|
| 2023 | $7,622 | $418,100 | $134,800 | $283,300 |
| 2022 | $7,555 | $418,100 | $134,800 | $283,300 |
| 2021 | $6,692 | $288,200 | $98,800 | $189,400 |
| 2020 | $6,530 | $288,800 | $98,800 | $190,000 |
| 2019 | $6,284 | $288,800 | $98,800 | $190,000 |
| 2018 | $6,125 | $288,800 | $98,800 | $190,000 |
| 2017 | $5,465 | $211,900 | $85,200 | $126,700 |
| 2016 | $5,312 | $211,900 | $85,200 | $126,700 |
| 2015 | $5,198 | $211,900 | $85,200 | $126,700 |
| 2014 | $5,096 | $211,900 | $85,200 | $126,700 |
Property History
| Date | Event | Price | Change | Sq Ft Price |
|---|---|---|---|---|
| 06/26/2025 06/26/25 | For Sale | $544,900 | -- | $315 / Sq Ft |
Purchase History
| Date | Type | Sale Price | Title Company |
|---|---|---|---|
| Deed | -- | -- |
Similar Homes in Nashua, NH
Source: PrimeMLS
MLS Number: 5048631
APN: NASH-000000-000000-000888B
- 1 Storage Dr
- 8 Digital Dr
- 11 Montgomery Ave Unit 11
- 68 Barrington Ave
- 12 Taylor St
- 30 Cadogan Way
- 1 Newcastle Dr
- 6 Midhurst Rd Unit 621
- 30 Cadogan Way Unit 30
- 3 Sapling Cir
- 1C Black Oak Dr
- 69 Georgetown Dr
- 53 Congress St
- 1 Scout Ln Unit 1
- 1 Scout Ln
- 25 Bay Ridge Dr
- 21 Spit Brook Rd
- 32 Gilman St Unit 2, Second Floor Unit
- 9 Silver Dr
- 310 Brook Village Rd Unit U18

