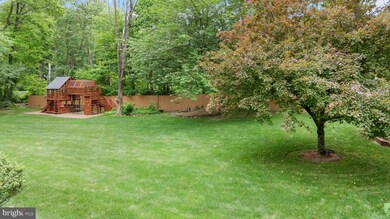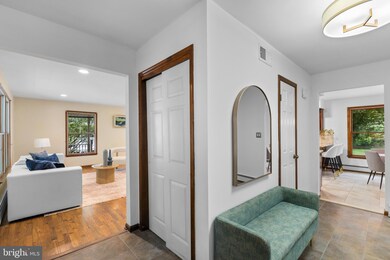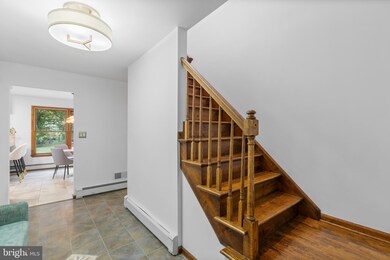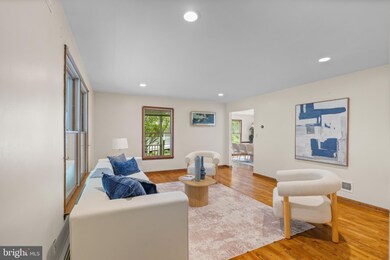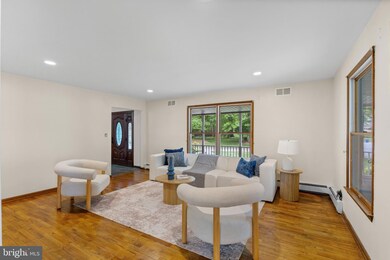9 Castaby Way Mount Tabor, NJ 07878
Estimated payment $6,127/month
Highlights
- Heated Floors
- Open Floorplan
- Attic
- Mount Tabor School Rated A
- Colonial Architecture
- No HOA
About This Home
Welcome to 9 Castaby Way a beautifully maintained north-facing Colonial perfectly situated on a quiet cul-de-sac.
This 4-bedroom, 3-bath home offers everything you are looking for style, functionality, and location. Step inside bright open layout featuring gleaming hardwood floors, a sun-drenched living room, a formal dining room, and a cozy family room with a wood-burning fireplace perfect for relaxing evenings. The updated eat-in kitchen with granite countertops, stainless steel appliances, and heated floors. Enjoy summer BBQ on the deck.
Enjoy a beautifully landscaped backyard complete with a water fountain and a charming custom wooden playhouse. Upstairs, retreat to your expansive primary suite with heated hardwood floors, a custom walk-in closet, and a luxurious marble-accented en-suite bath. Three additional bedrooms offer plenty of space and share a beautifully renovated bath with a skylight that fills the space with natural light.
Notable Upgrades Include: Heated flooring in the kitchen and primary suite, water softener and whole-house filtration system, Newer central A/C and water heater, updated bathrooms, oversized 2-car garage with custom storage closets & auto garage door shut-off system, finished basement with bonus room, cedar closet, new carpet & fresh paint. Extended paver driveway adds elegance and curb appeal, offering ample parking space and a durable, low-maintenance surface that complements the home's exterior.
Conveniently located near NJ Transit, Routes 10 & 80, shopping, and top-rated schools. This move-in-ready home offers the perfect balance of comfort, convenience, and curb appeal.
Listing Agent
Keller Williams Real Estate - Princeton License #1430377 Listed on: 05/31/2025

Home Details
Home Type
- Single Family
Est. Annual Taxes
- $14,099
Year Built
- Built in 1987
Lot Details
- 0.38 Acre Lot
- North Facing Home
- Property is zoned R-3
Parking
- 2 Car Attached Garage
- 6 Driveway Spaces
- Oversized Parking
- Front Facing Garage
- Garage Door Opener
- Off-Street Parking
Home Design
- Colonial Architecture
- Asphalt Roof
- Vinyl Siding
- Concrete Perimeter Foundation
Interior Spaces
- 2,588 Sq Ft Home
- Property has 2 Levels
- Open Floorplan
- Ceiling Fan
- Skylights
- Recessed Lighting
- Wood Burning Fireplace
- Brick Fireplace
- Double Pane Windows
- Insulated Windows
- Double Hung Windows
- Wood Frame Window
- Casement Windows
- Window Screens
- Sliding Doors
- Insulated Doors
- Family Room Off Kitchen
- Living Room
- Formal Dining Room
- Attic Fan
- Flood Lights
Kitchen
- Breakfast Area or Nook
- Eat-In Kitchen
- Gas Oven or Range
- Self-Cleaning Oven
- Range Hood
- Microwave
- Dishwasher
- Stainless Steel Appliances
- Upgraded Countertops
Flooring
- Wood
- Carpet
- Heated Floors
- Tile or Brick
Bedrooms and Bathrooms
- 4 Bedrooms
- En-Suite Primary Bedroom
- En-Suite Bathroom
- Cedar Closet
- Walk-In Closet
- Bathtub with Shower
- Walk-in Shower
Laundry
- Laundry Room
- Laundry on main level
- Dryer
- Washer
Finished Basement
- Basement Fills Entire Space Under The House
- Sump Pump
Accessible Home Design
- Garage doors are at least 85 inches wide
- Level Entry For Accessibility
Eco-Friendly Details
- Energy-Efficient Windows
Outdoor Features
- Exterior Lighting
- Playground
Schools
- Mount Tabor Elementary School
- Brooklawn Middle School
- Parsippany Hills High School
Utilities
- Cooling System Utilizes Natural Gas
- Central Air
- Vented Exhaust Fan
- Hot Water Baseboard Heater
- Underground Utilities
- Natural Gas Water Heater
- Municipal Trash
Community Details
- No Home Owners Association
- Troy Hills Subdivision
Listing and Financial Details
- Assessor Parcel Number 2329-00029-0000-00015-0005-
Map
Home Values in the Area
Average Home Value in this Area
Tax History
| Year | Tax Paid | Tax Assessment Tax Assessment Total Assessment is a certain percentage of the fair market value that is determined by local assessors to be the total taxable value of land and additions on the property. | Land | Improvement |
|---|---|---|---|---|
| 2024 | $14,099 | $413,700 | $170,600 | $243,100 |
| 2023 | $14,099 | $413,700 | $170,600 | $243,100 |
| 2022 | $13,118 | $413,700 | $170,600 | $243,100 |
| 2021 | $13,118 | $413,700 | $170,600 | $243,100 |
| 2020 | $12,759 | $413,700 | $170,600 | $243,100 |
| 2019 | $12,415 | $413,700 | $170,600 | $243,100 |
| 2018 | $12,063 | $413,700 | $170,600 | $243,100 |
| 2017 | $11,790 | $413,700 | $170,600 | $243,100 |
| 2016 | $11,588 | $413,700 | $170,600 | $243,100 |
| 2015 | $11,294 | $413,700 | $170,600 | $243,100 |
| 2014 | $11,129 | $413,700 | $170,600 | $243,100 |
Property History
| Date | Event | Price | Change | Sq Ft Price |
|---|---|---|---|---|
| 06/11/2025 06/11/25 | Pending | -- | -- | -- |
| 05/31/2025 05/31/25 | For Sale | $895,000 | -- | $346 / Sq Ft |
Purchase History
| Date | Type | Sale Price | Title Company |
|---|---|---|---|
| Bargain Sale Deed | $397,000 | -- |
Mortgage History
| Date | Status | Loan Amount | Loan Type |
|---|---|---|---|
| Open | $300,000 | New Conventional | |
| Closed | $133,000 | New Conventional | |
| Closed | $130,000 | Credit Line Revolving | |
| Closed | $357,300 | No Value Available | |
| Previous Owner | $115,000 | Stand Alone First |
Source: Bright MLS
MLS Number: NJMR2000200
APN: 29-00029-0000-00015-5


