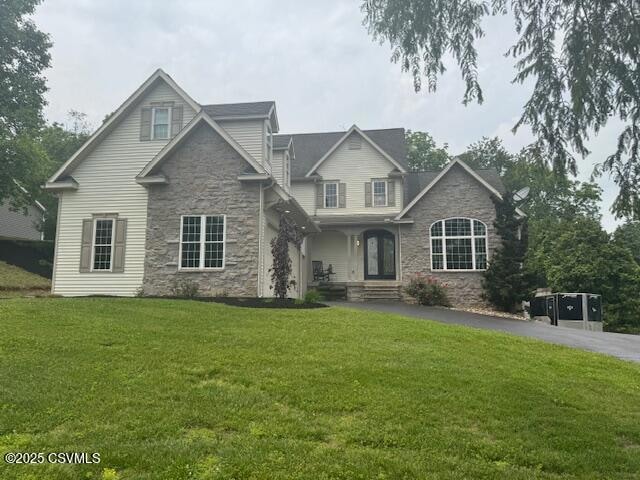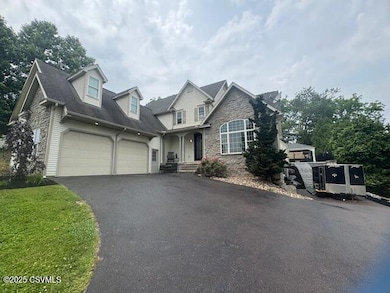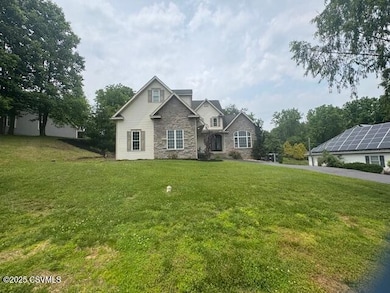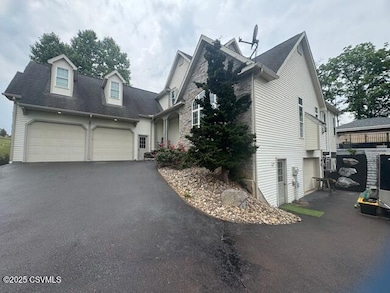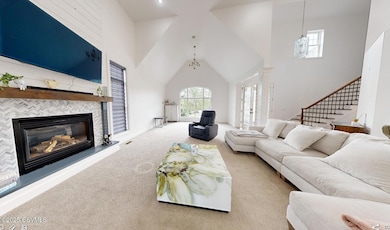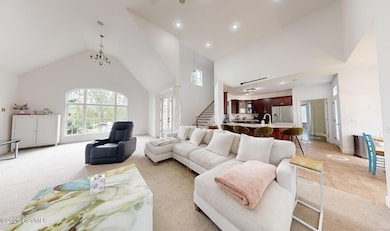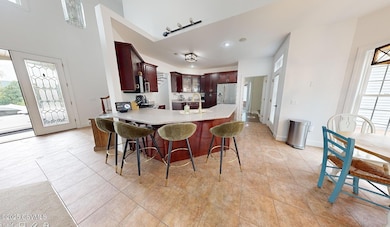
9 Crestmont Cir Bloomsburg, PA 17815
Estimated payment $3,587/month
Highlights
- Main Floor Primary Bedroom
- Sun or Florida Room
- Fireplace
- Central Columbia Elementary School Rated A-
- Breakfast Room
- 2 Car Attached Garage
About This Home
Fantastic contemporary home with luxury upgrades in Central Columbia School District. This home seamlessly blends modern style with everyday comfort and functionality. It has been impeccably maintained and is ready for you to enjoy. The interior features a well-appointed modern kitchen for culinary creativity- centrally located in the vaulted first floor and open to the expansive living room. Here you will find a fireplace flanked by tall bright windows, and a sunroom that opens to the leveled turf yard (no mud to track in!) and a luxury entertaining patio and pavilion. This home checks all the boxes for nodern living- comfort, sophistication, and exceptional indoor-outdoor flow. Don't miss your chance to call it yours, text '9 crestmont' to 570-204-5693 for a 3-D tour and floor plans
Home Details
Home Type
- Single Family
Est. Annual Taxes
- $4,858
Year Built
- Built in 2001
Lot Details
- 0.46 Acre Lot
- Property is zoned SR
Parking
- 2 Car Attached Garage
Home Design
- Frame Construction
- Shingle Roof
- Asphalt Roof
- Stone Exterior Construction
- Vinyl Construction Material
- Stone
Interior Spaces
- 3,065 Sq Ft Home
- 2-Story Property
- Fireplace
- Window Treatments
- Living Room
- Breakfast Room
- Sun or Florida Room
- Partially Finished Basement
- Heated Basement
Kitchen
- Range
- Microwave
- Dishwasher
Bedrooms and Bathrooms
- 4 Bedrooms
- Primary Bedroom on Main
- Walk-In Closet
- Primary bathroom on main floor
Laundry
- Laundry Room
- Dryer
- Washer
Utilities
- Central Air
- Heat Pump System
- 200+ Amp Service
- Cable TV Available
Community Details
- Meadowbrook Subdivision
Listing and Financial Details
- Assessor Parcel Number 31 031034000
Map
Home Values in the Area
Average Home Value in this Area
Tax History
| Year | Tax Paid | Tax Assessment Tax Assessment Total Assessment is a certain percentage of the fair market value that is determined by local assessors to be the total taxable value of land and additions on the property. | Land | Improvement |
|---|---|---|---|---|
| 2025 | $4,858 | $69,821 | $0 | $0 |
| 2024 | $4,738 | $69,821 | $10,500 | $59,321 |
| 2023 | $4,529 | $69,821 | $10,500 | $59,321 |
| 2022 | $4,445 | $69,821 | $10,500 | $59,321 |
| 2021 | $4,406 | $69,821 | $10,500 | $59,321 |
| 2020 | $4,255 | $69,821 | $10,500 | $59,321 |
| 2019 | $4,168 | $69,821 | $10,500 | $59,321 |
| 2018 | $4,154 | $69,821 | $10,500 | $59,321 |
| 2017 | $4,760 | $69,821 | $10,500 | $59,321 |
| 2016 | -- | $69,821 | $10,500 | $59,321 |
| 2015 | -- | $69,821 | $10,500 | $59,321 |
| 2014 | -- | $69,821 | $10,500 | $59,321 |
Property History
| Date | Event | Price | Change | Sq Ft Price |
|---|---|---|---|---|
| 08/25/2025 08/25/25 | Price Changed | $585,000 | -4.1% | $191 / Sq Ft |
| 07/18/2025 07/18/25 | For Sale | $610,000 | -- | $199 / Sq Ft |
Purchase History
| Date | Type | Sale Price | Title Company |
|---|---|---|---|
| Deed | $360,000 | None Available | |
| Warranty Deed | $40,000 | None Available |
Mortgage History
| Date | Status | Loan Amount | Loan Type |
|---|---|---|---|
| Open | $342,000 | New Conventional | |
| Previous Owner | $251,200 | Credit Line Revolving |
Similar Homes in Bloomsburg, PA
Source: Central Susquehanna Valley Board of REALTORS® MLS
MLS Number: 20-100882
APN: 31-03I-034-00-000
- 1246 Cherry St
- 1 Bittersweet Dr
- 0 Alliance Park Dr
- 1032 Clifton Dr
- LOT #3 Sawmill Rd
- 2468 3rd St
- 200 Friar Ln
- 2882 Lackawanna Ave
- 575 Crestwood Dr
- 0 Alliance Park Lot 6 Dr
- 2467 Old Berwick Rd
- 210 Madrid Ave
- 2301 Old Berwick Rd
- 0 Beilys Rd
- 2144 Old Berwick Rd
- 15 Worman St
- 2729 Old Berwick Rd
- 925 Mcguire Rd
- 17 Central Ave
- 924 Old Berwick Rd
- 11000 Cub Cir
- 13000 Cub Cir
- 1293 Lions Gate Blvd
- 20000 Cub Cir
- 17000 Cub Cir
- 19000 Cub Cir
- 401 Lightstreet Rd
- 54 Franklin St Unit 102
- 937 Poplar Ave
- 207 E 4th St
- 158 E 9th St
- 50 E 1st St
- 152 W Main St Unit 2B
- 152 W Main St Unit 2D
- 114-136 Irondale Rd
- 224 W Main St
- 314 W Main St
- 357 W 5th St
- 150 Leonard St Unit 5
- 1439 Millville Rd
