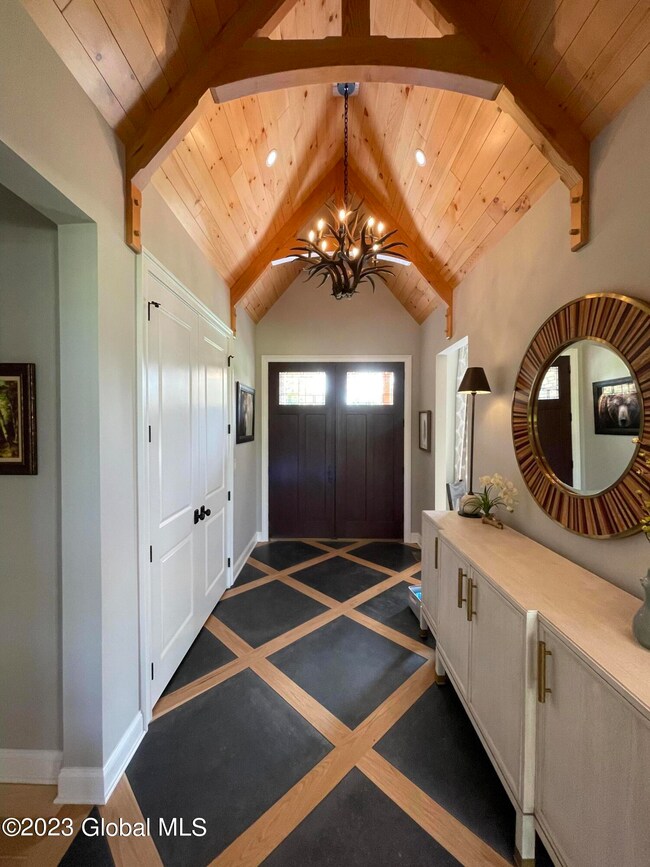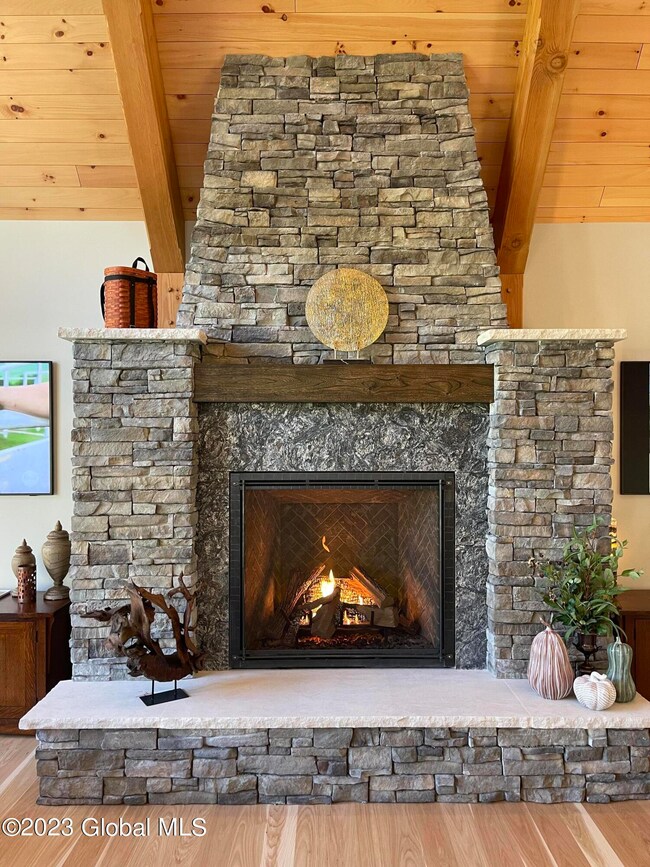
9 Edgewood Dr Clifton Park, NY 12065
Highlights
- New Construction
- View of Trees or Woods
- Colonial Architecture
- Orenda Elementary School Rated A
- 1.01 Acre Lot
- Private Lot
About This Home
As of August 2025Welcome to Clifton Park's NEW luxury home community, Edgewood Estates! Immerse yourself in a peaceful park-like setting & come customize one of our bright & spacious floor plans or bring your own & let's make your dream home a reality! Providing elegance & tranquility, our estate sized home sites offer a luxurious collection of customizable layouts w/meticulous craftsmanship, sophisticated designs & impressive amenities; Granite/Quartz, Hdwd flrs, Merrilat Kitchens, Prim Ste Tile Shwr w/glass to name a few. Featuring the stunning 4 BR 3.5 Baths Balsam . Don't miss the opportunity to be part of this prestigious community. Photos are from various builds and include options. TO BE BUILT
Last Agent to Sell the Property
Sterling Real Estate Group License #10401289125 Listed on: 10/09/2024
Home Details
Home Type
- Single Family
Est. Annual Taxes
- $1,521
Year Built
- Built in 2024 | New Construction
Lot Details
- 1.01 Acre Lot
- Private Lot
- Sloped Lot
- Front Yard Sprinklers
- Wooded Lot
Parking
- 3 Car Attached Garage
- Garage Door Opener
- Driveway
Home Design
- Colonial Architecture
- Vinyl Siding
- Concrete Perimeter Foundation
- Asphalt
Interior Spaces
- 2,990 Sq Ft Home
- 2-Story Property
- Gas Fireplace
- Sliding Doors
- Great Room
- Home Office
- Views of Woods
Kitchen
- Electric Oven
- Range
- Microwave
- Kitchen Island
- Stone Countertops
- Disposal
Flooring
- Wood
- Carpet
- Ceramic Tile
- Vinyl
Bedrooms and Bathrooms
- 4 Bedrooms
- Primary Bedroom on Main
- Walk-In Closet
- Bathroom on Main Level
- Ceramic Tile in Bathrooms
Laundry
- Laundry Room
- Laundry on main level
- Washer and Dryer Hookup
Unfinished Basement
- Walk-Out Basement
- Basement Fills Entire Space Under The House
- Interior and Exterior Basement Entry
- Sump Pump
- Basement Window Egress
Home Security
- Carbon Monoxide Detectors
- Fire and Smoke Detector
Outdoor Features
- Exterior Lighting
Schools
- Orenda Elementary School
- Shenendehowa High School
Utilities
- Humidifier
- Forced Air Heating and Cooling System
- Heating System Uses Natural Gas
- 200+ Amp Service
- Gas Water Heater
- Cable TV Available
Community Details
- No Home Owners Association
- Balsam
Listing and Financial Details
- Legal Lot and Block 52.000 / 2
- Assessor Parcel Number 412400 265.17-2-52
Ownership History
Purchase Details
Home Financials for this Owner
Home Financials are based on the most recent Mortgage that was taken out on this home.Purchase Details
Similar Homes in Clifton Park, NY
Home Values in the Area
Average Home Value in this Area
Purchase History
| Date | Type | Sale Price | Title Company |
|---|---|---|---|
| Warranty Deed | $195,000 | None Listed On Document | |
| Deed | $123,000 | None Available |
Mortgage History
| Date | Status | Loan Amount | Loan Type |
|---|---|---|---|
| Open | $762,123 | New Conventional |
Property History
| Date | Event | Price | Change | Sq Ft Price |
|---|---|---|---|---|
| 08/06/2025 08/06/25 | Sold | $954,244 | +7.2% | $319 / Sq Ft |
| 10/21/2024 10/21/24 | Pending | -- | -- | -- |
| 10/09/2024 10/09/24 | For Sale | $889,900 | -- | $298 / Sq Ft |
Tax History Compared to Growth
Tax History
| Year | Tax Paid | Tax Assessment Tax Assessment Total Assessment is a certain percentage of the fair market value that is determined by local assessors to be the total taxable value of land and additions on the property. | Land | Improvement |
|---|---|---|---|---|
| 2024 | $1,521 | $35,050 | $35,050 | $0 |
| 2023 | $14 | $23,700 | $23,700 | $0 |
| 2022 | -- | $23,700 | $23,700 | $0 |
| 2021 | -- | $23,700 | $23,700 | $0 |
Agents Affiliated with this Home
-
Christa Swistak

Seller's Agent in 2025
Christa Swistak
Sterling Real Estate Group
(518) 859-5533
11 in this area
130 Total Sales
-
Tina Berlin

Buyer's Agent in 2025
Tina Berlin
Sinkoff Realty Group
(518) 688-6101
1 in this area
60 Total Sales
Map
Source: Global MLS
MLS Number: 202427087
APN: 412400 265.17-2-52
- 11 Edgewood Dr
- 8 Edgewood Dr
- 10 Mapleton Ct
- 8 Mapleton Ct
- 5 Edgewood Dr
- 11 Mapleton Ct
- 7 Mapleton Ct
- 4 Stuart Dr
- 3 Berkshire Dr W
- 660 Tanner Rd
- 19 Canterbury Rd
- 747 Route 146a
- 635 Kinns Rd
- 846 Route 146a
- 8 Dorchester St
- Ashford Plan at Waite Meadows
- Hampton Plan at Waite Meadows
- Chesapeake Plan at Waite Meadows
- Buchan Plan at Waite Meadows
- Mayfield Plan at Waite Meadows






