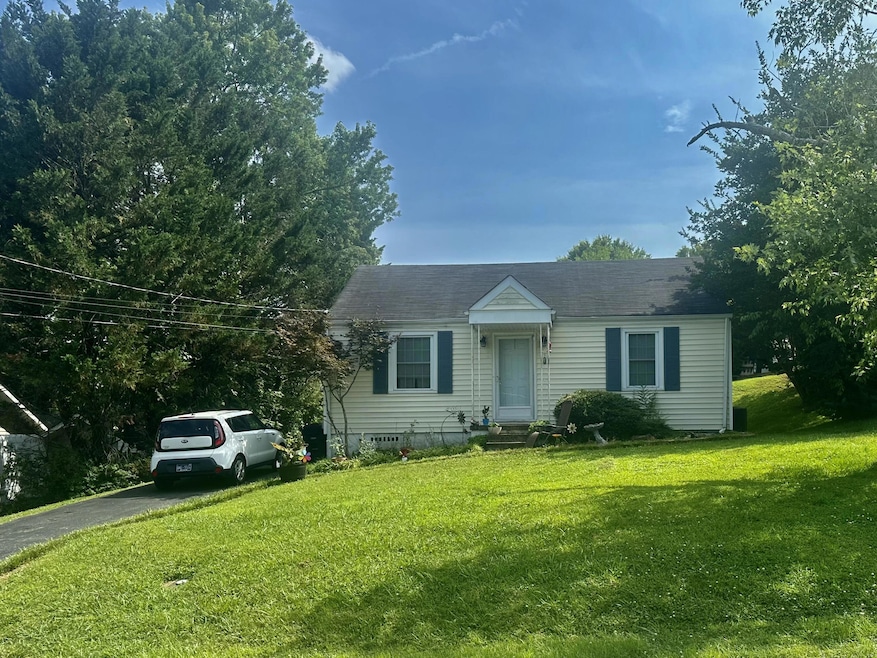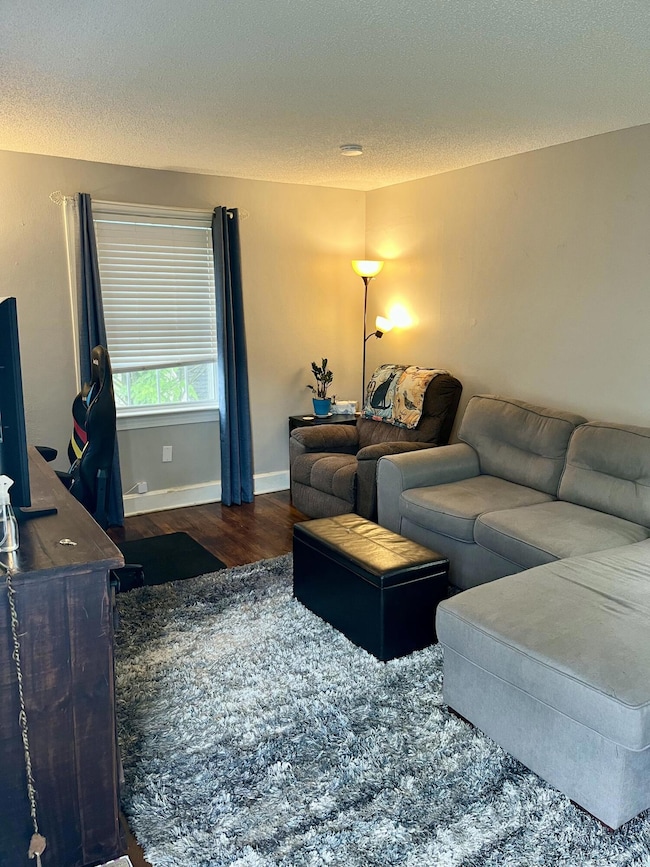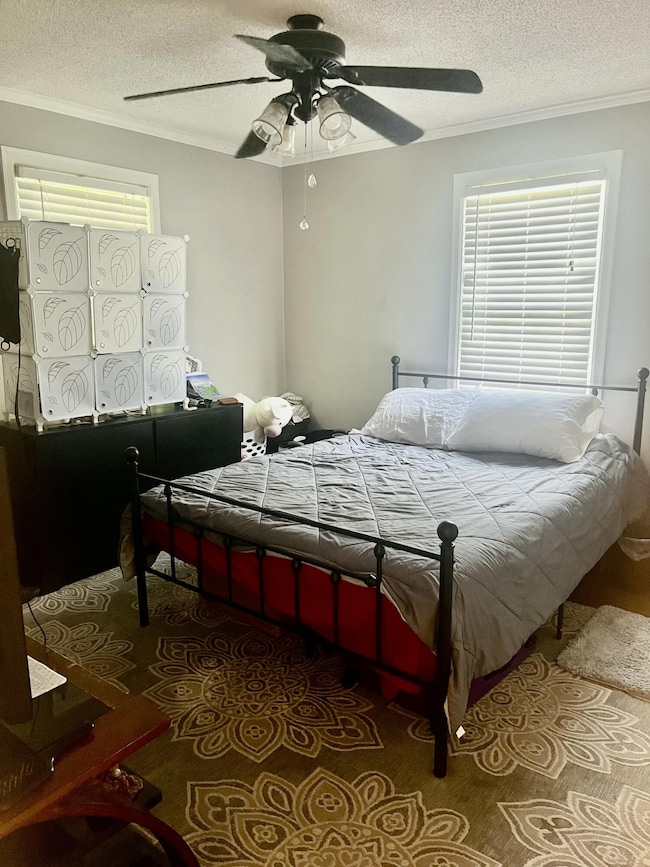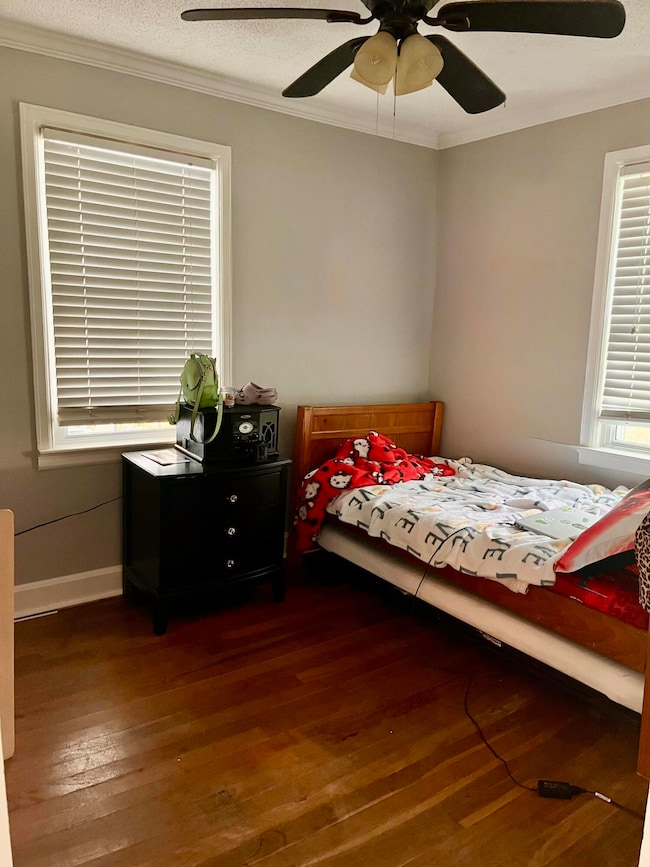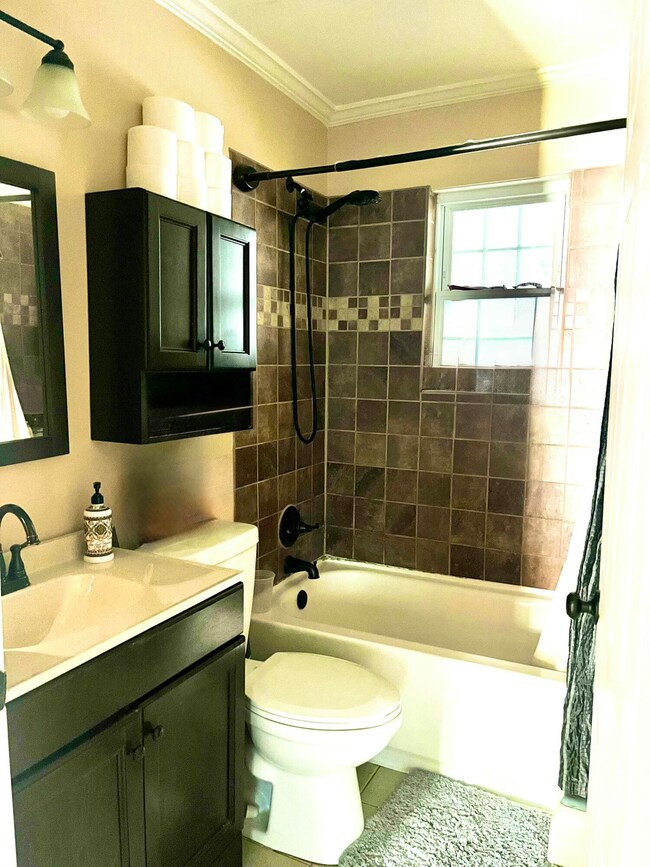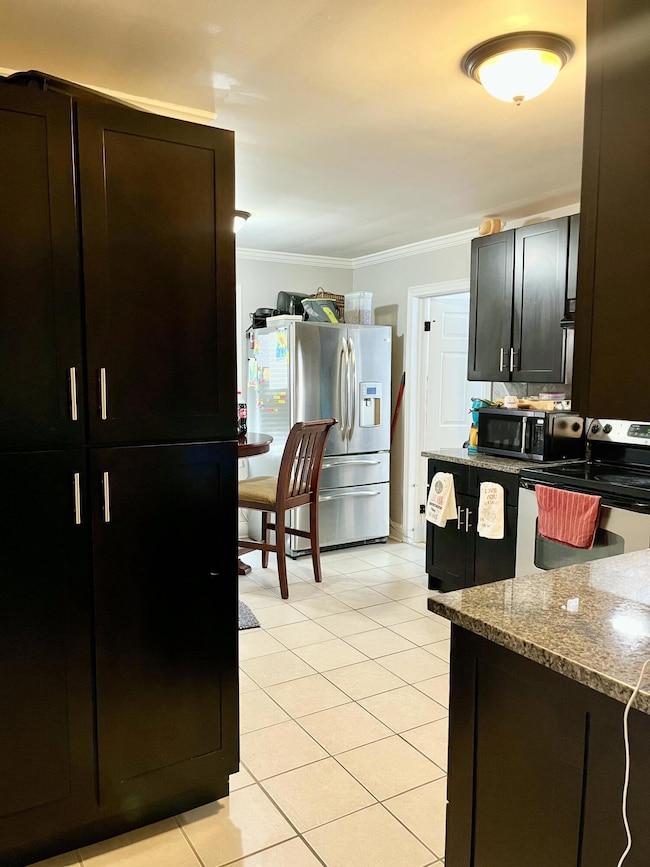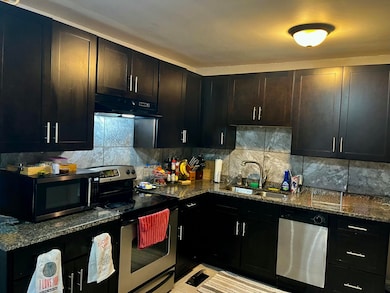
$235,000
- 3 Beds
- 2 Baths
- 1,207 Sq Ft
- 5345 Rose St
- Chattanooga, TN
Welcome to 5345 Rose Street—a versatile and inviting 3-bedroom, 2-bath home that's perfect for a young family or an investor looking for a strong rental opportunity. Situated just off Ringgold Road, this well-maintained property offers quick access to I-24, downtown Chattanooga, shopping, restaurants, and grocery stores, making it a highly desirable and convenient location.The home features an
Asher Black Keller Williams Realty
