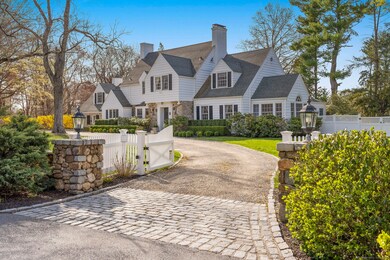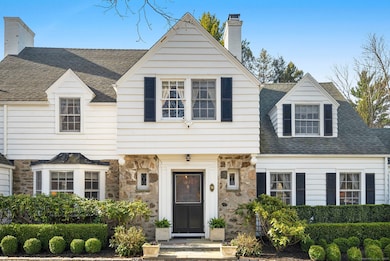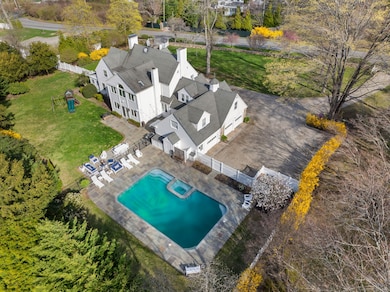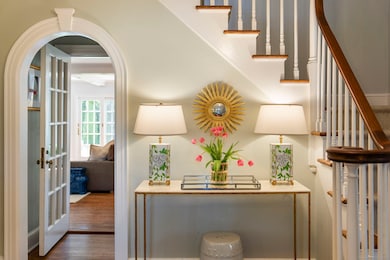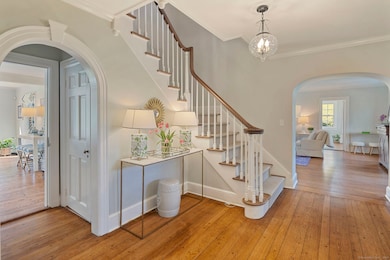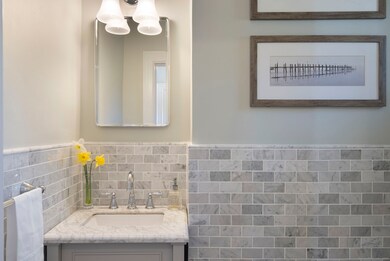
9 High Ridge Rd Wilton, CT 06897
Cannondale NeighborhoodEstimated payment $13,481/month
Highlights
- Heated In Ground Pool
- Colonial Architecture
- 3 Fireplaces
- Miller-Driscoll School Rated A
- Attic
- Central Air
About This Home
This stunning stone and clapboard colonial masterpiece, nestled in the charming Chestnut Hill neighborhood, is attributed to the renowned architect and builder Frazier Peters and embodies a seamless blend of vintage elegance and modern sophistication. His designs are revered for their unique fieldstone wall construction method, as well as their spatial organization and sensitive placement in relation to the natural environment. Step through the inviting front entry and discover an extraordinary living experience. The expansive living room and dining room exude timeless charm, creating the perfect setting for entertaining. Not to be missed is the private office and sitting room. The second floor includes four bright and sunny bedrooms. This home boasts not one, but two convenient laundry areas-one located off the mudroom and the other strategically placed on the second floor. The garage apartment can be accessed by two stairways, offering a versatile space that currently serves as a gym, complete with its own bedroom and bath. The full basement offers abundant storage and features a playroom complete with a fireplace. Step outside to your private oasis where a heated pool, spa, and inviting patio await, alongside an outdoor shower and a cabana with a full bath. A three-car garage completes this picture. Whether hosting grand celebrations or seeking peaceful solitude, this exquisite home offers endless possibilities within its serene and picturesque setting in southeast Wilton
Home Details
Home Type
- Single Family
Est. Annual Taxes
- $25,906
Year Built
- Built in 1930
Lot Details
- 1.14 Acre Lot
- Level Lot
- Property is zoned R-2
Parking
- 3 Car Garage
Home Design
- Colonial Architecture
- Concrete Foundation
- Frame Construction
- Asphalt Shingled Roof
- Wood Siding
- Clap Board Siding
- Stone Siding
Interior Spaces
- 3 Fireplaces
- Partially Finished Basement
- Basement Fills Entire Space Under The House
Kitchen
- <<builtInOvenToken>>
- Gas Cooktop
- Dishwasher
Bedrooms and Bathrooms
- 5 Bedrooms
Laundry
- Laundry on main level
- Dryer
Attic
- Storage In Attic
- Pull Down Stairs to Attic
- Unfinished Attic
Pool
- Heated In Ground Pool
- Gunite Pool
- Spa
Schools
- Miller-Driscoll Elementary School
- Middlebrook School
- Cider Mill Middle School
- Wilton High School
Utilities
- Central Air
- Radiator
- Heating System Uses Steam
- Heating System Uses Oil
- Shared Well
- Fuel Tank Located in Basement
Listing and Financial Details
- Assessor Parcel Number 1923458
Map
Home Values in the Area
Average Home Value in this Area
Tax History
| Year | Tax Paid | Tax Assessment Tax Assessment Total Assessment is a certain percentage of the fair market value that is determined by local assessors to be the total taxable value of land and additions on the property. | Land | Improvement |
|---|---|---|---|---|
| 2025 | $25,906 | $1,061,270 | $322,910 | $738,360 |
| 2024 | $25,407 | $1,061,270 | $322,910 | $738,360 |
| 2023 | $23,036 | $787,290 | $308,840 | $478,450 |
| 2022 | $22,225 | $787,290 | $308,840 | $478,450 |
| 2021 | $21,942 | $787,290 | $308,840 | $478,450 |
| 2020 | $21,619 | $787,290 | $308,840 | $478,450 |
| 2019 | $22,469 | $787,290 | $308,840 | $478,450 |
| 2018 | $21,803 | $773,430 | $325,010 | $448,420 |
| 2017 | $21,478 | $773,430 | $325,010 | $448,420 |
| 2016 | $21,146 | $773,430 | $325,010 | $448,420 |
| 2015 | $20,751 | $773,430 | $325,010 | $448,420 |
| 2014 | -- | $773,430 | $325,010 | $448,420 |
Property History
| Date | Event | Price | Change | Sq Ft Price |
|---|---|---|---|---|
| 06/27/2025 06/27/25 | Pending | -- | -- | -- |
| 06/27/2025 06/27/25 | For Sale | $2,050,000 | 0.0% | $431 / Sq Ft |
| 06/18/2025 06/18/25 | Off Market | $2,050,000 | -- | -- |
| 05/21/2025 05/21/25 | Price Changed | $2,050,000 | -14.2% | $431 / Sq Ft |
| 04/29/2025 04/29/25 | For Sale | $2,388,000 | -- | $503 / Sq Ft |
Purchase History
| Date | Type | Sale Price | Title Company |
|---|---|---|---|
| Deed | $1,350,000 | -- | |
| Quit Claim Deed | -- | -- | |
| Quit Claim Deed | -- | -- | |
| Quit Claim Deed | -- | -- | |
| Quit Claim Deed | -- | -- |
Mortgage History
| Date | Status | Loan Amount | Loan Type |
|---|---|---|---|
| Closed | $50,000 | Balloon | |
| Open | $1,080,000 | No Value Available | |
| Previous Owner | $100,000 | No Value Available |
Similar Homes in Wilton, CT
Source: SmartMLS
MLS Number: 24089900
APN: WILT-000028-000013
- 1 Blue Ridge Ln
- 301 Westport Rd
- 2 Grouse Path
- 6 Downe Ln
- 4A Newtown Turnpike
- 30 Wilton Hunt Rd
- 10 Wilton Hunt Rd
- 12 Crooked Mile Rd
- 109 Westport Rd
- 112 Newtown Turnpike
- 28 Pin Oak Ct
- 52 Grumman Ave
- 45 Lambert Common Unit 45
- 47 Lambert Common
- 260 Rivergate Dr
- 111 Washington Post Dr
- 29 Grumman Ave
- 39 Clover Dr
- 37 Topfield Rd
- 33 W Branch Rd

