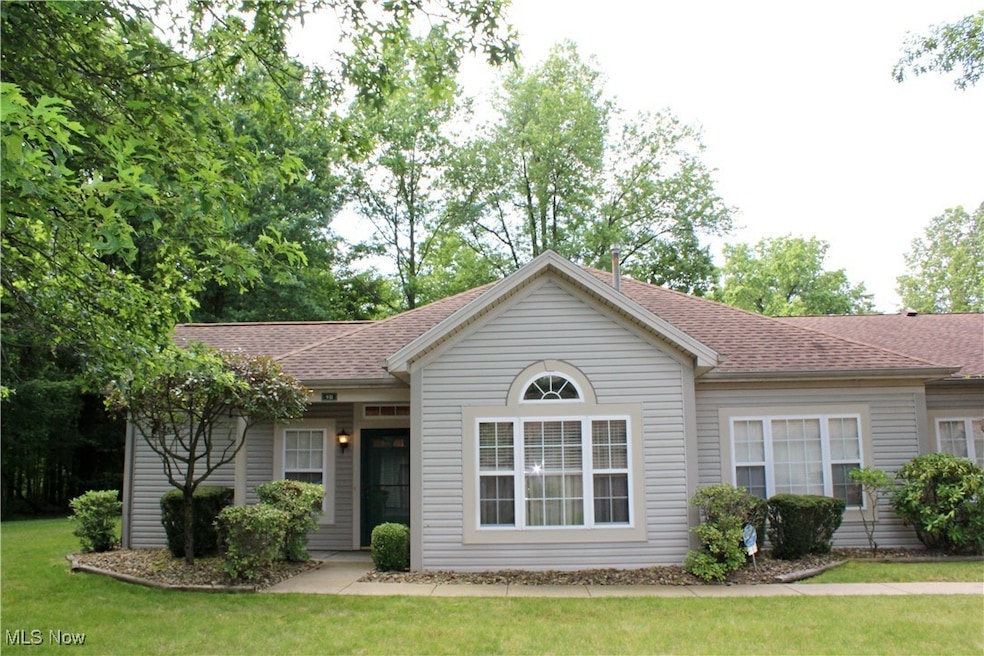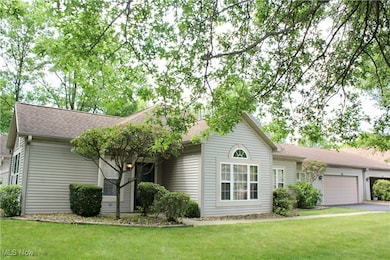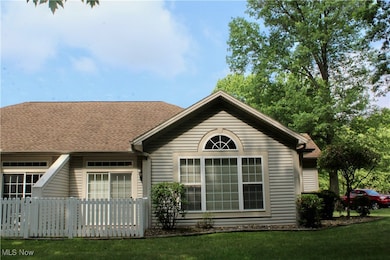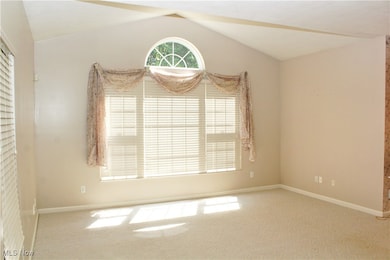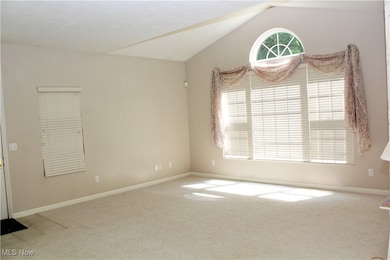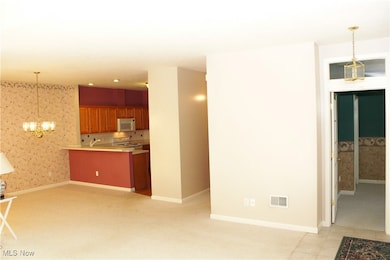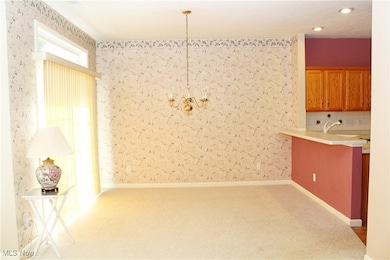
9 Hunters Woods Blvd Unit B Canfield, OH 44406
Estimated payment $2,094/month
Highlights
- Clubhouse
- Porch
- Patio
- Canfield Village Middle School Rated A
- 2 Car Attached Garage
- Guest Parking
About This Home
FANTASTIC HUNTERS WOODS CONDOMINIUM!!! Located close to the woods with BEAUTIFUL VIEWS! Featuring large Living Room with cathedral ceiling, Formal Dining Room with sliding doors to Patio, Kitchen with breakfast bar and all appliances, Master Bedroom with walk in closet, Master Bathroom with corner seated shower, Two Additional Bedrooms each with Full Bathrooms, hall off of Kitchen with Storage Closets, First Floor Laundry with washer, dryer & utility sink, Attached Two Car Garage (24' x 21') with extra storage area, Back Patio overlooking WOODS, extra Guest Parking, Community Clubhouse and so much more!! Call today to SCHEDULE YOUR SHOWING!!
Listing Agent
Century 21 Lakeside Realty Brokerage Email: kathyludtsellshomes@gmail.com, 330-565-7017 License #366398 Listed on: 06/28/2025

Property Details
Home Type
- Condominium
Est. Annual Taxes
- $3,530
Year Built
- Built in 2001
Lot Details
- Wood Fence
HOA Fees
- $259 Monthly HOA Fees
Parking
- 2 Car Attached Garage
- Side Facing Garage
- Garage Door Opener
- Driveway
- Guest Parking
Home Design
- Slab Foundation
- Fiberglass Roof
- Asphalt Roof
- Vinyl Siding
Interior Spaces
- 1,560 Sq Ft Home
- 1-Story Property
Kitchen
- Range<<rangeHoodToken>>
- <<microwave>>
- Dishwasher
- Disposal
Bedrooms and Bathrooms
- 3 Main Level Bedrooms
- 3 Full Bathrooms
Laundry
- Dryer
- Washer
Outdoor Features
- Patio
- Porch
Utilities
- Forced Air Heating and Cooling System
- Heating System Uses Gas
Listing and Financial Details
- Assessor Parcel Number 28-023-0-053.00-0
Community Details
Overview
- Hunters Woods Association
- Hunters Woods Condo Subdivision
Amenities
- Clubhouse
Map
Home Values in the Area
Average Home Value in this Area
Tax History
| Year | Tax Paid | Tax Assessment Tax Assessment Total Assessment is a certain percentage of the fair market value that is determined by local assessors to be the total taxable value of land and additions on the property. | Land | Improvement |
|---|---|---|---|---|
| 2024 | $3,530 | $80,220 | $10,150 | $70,070 |
| 2023 | $3,475 | $80,220 | $10,150 | $70,070 |
| 2022 | $3,290 | $61,700 | $10,150 | $51,550 |
| 2021 | $3,192 | $61,700 | $10,150 | $51,550 |
| 2020 | $3,205 | $61,700 | $10,150 | $51,550 |
| 2019 | $3,045 | $53,190 | $8,750 | $44,440 |
| 2018 | $3,008 | $53,190 | $8,750 | $44,440 |
| 2017 | $2,772 | $53,190 | $8,750 | $44,440 |
| 2016 | $2,540 | $45,790 | $7,880 | $37,910 |
| 2015 | $2,542 | $45,790 | $7,880 | $37,910 |
| 2014 | $2,553 | $45,790 | $7,880 | $37,910 |
| 2013 | $2,464 | $45,790 | $7,880 | $37,910 |
Property History
| Date | Event | Price | Change | Sq Ft Price |
|---|---|---|---|---|
| 07/08/2025 07/08/25 | Price Changed | $279,000 | -3.8% | $179 / Sq Ft |
| 06/28/2025 06/28/25 | For Sale | $290,000 | +73.7% | $186 / Sq Ft |
| 06/12/2015 06/12/15 | Sold | $167,000 | -1.2% | $107 / Sq Ft |
| 05/18/2015 05/18/15 | Pending | -- | -- | -- |
| 05/14/2015 05/14/15 | For Sale | $169,000 | -- | $108 / Sq Ft |
Purchase History
| Date | Type | Sale Price | Title Company |
|---|---|---|---|
| No Value Available | -- | -- | |
| Deed | -- | -- | |
| Deed | -- | -- | |
| Warranty Deed | $167,000 | Attorney | |
| No Value Available | -- | -- |
Mortgage History
| Date | Status | Loan Amount | Loan Type |
|---|---|---|---|
| Closed | -- | No Value Available | |
| Previous Owner | -- | No Value Available |
Similar Homes in Canfield, OH
Source: MLS Now
MLS Number: 5135171
APN: 28-023-0-053.00-0
- 20 Hunters Woods Blvd Unit A
- 18 Hunters Woods Blvd Unit C
- 33 Mallard Crossing
- 95 Willow Bend Dr
- 6650 Pheasant Run Dr
- 7509 S Palmyra Rd
- 315 W Main St
- 10 Stratford Green Dr Unit 3
- 435 Bradford Dr
- 31 Stratford Green Dr
- 395 Overbrook Dr
- 41 Newton Square Dr Unit 2
- 251 Bradford Dr
- 6695 Leffingwell Rd
- 305 Sleepy Hollow Dr
- 504 Shadydale Dr Unit 504
- 174 N Broad St
- 565 Hickory Hollow Dr
- 250 Sleepy Hollow Dr
- 70 Maple St
- 4800 Canfield Rd
- 6316 Tippecanoe Rd
- 4458-4460-4460 Washington Square Dr Unit 1
- 4415 Deer Creek Ct
- 1100 Boardman Canfield Rd
- 6819 Lockwood Blvd
- 1837 S Raccoon Rd
- 2230 S Raccoon Rd
- 80 Mary Ann Ln Unit 1
- 7420 West Blvd
- 4661B New Hampshire Ct
- 4222 New Rd
- 4811 Westchester Dr
- 7059 West Blvd
- 500 Boardman Canfield Rd
- 478 S Raccoon Rd
- 403 Rockdale Ave
- 489 Southward Dr
- 7452 Glenwood Ave
- 7427 Glenwood Ave
