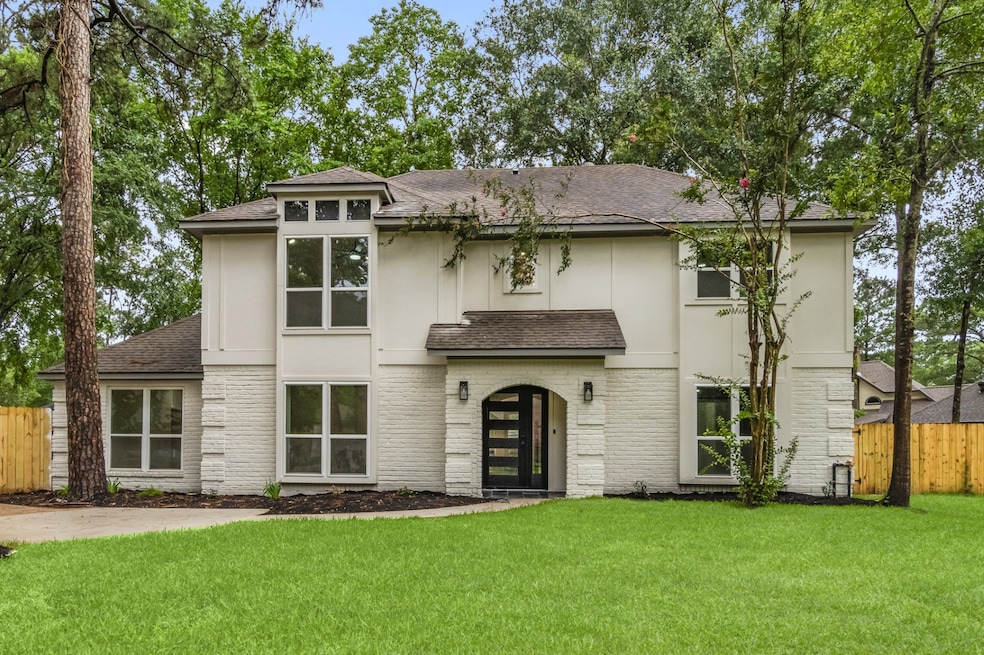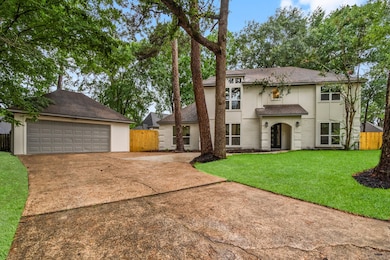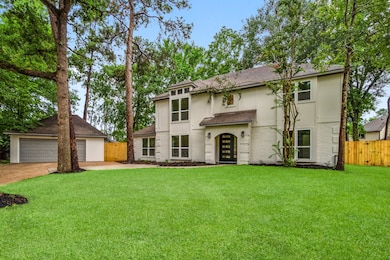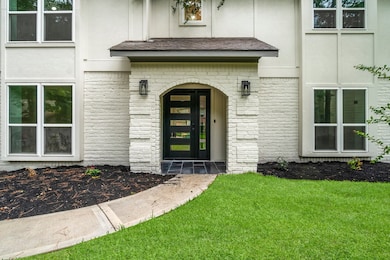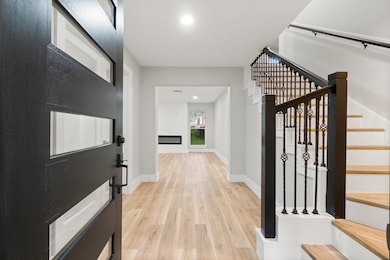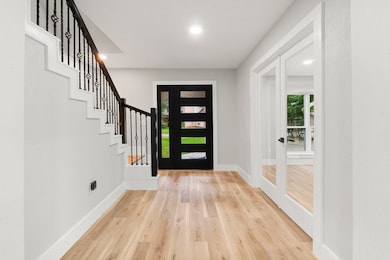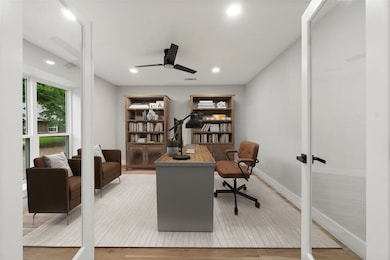
9 Indian Cedar Ln Spring, TX 77380
Grogan's Mill NeighborhoodEstimated payment $4,273/month
Highlights
- Golf Course Community
- Tennis Courts
- Pond
- Lamar Elementary School Rated A-
- Deck
- Adjacent to Greenbelt
About This Home
Absolutely STUNNING, redesigned & FULLY renovated IN & OUT (Spring 2025) located in the highly sought after, ultra convenient "up front location" & heartbeat of The Woodlands in Grogan's Mill. Privately tucked away at the end of a cul-de-sac on ~1/4 acre lot. Color pallet of soft neutral, crisp white & bold black paired w/ natural wood. Walls of windows stream an abundance of natural light into every room. Freshly painted walls accentuated by new baseboards, trim, doors & cabinets. Featuring LVP flooring, updated lighting, plumbing fixtures & hardware. The 1st floor incl. study w/ french doors, large family room open to spacious kitchen w/ large island, quartz counters, SS appliances, breakfast room, laundry, powder bath & tranquil primary suite w/ stand-alone soaking tub & separate shower. The 2nd floor incl. 3 add. BDRMS + 2 full baths (Jack & Jill) + game room. HUGE, fully fenced backyard with fresh sod. Minutes from 45, 99, Town Center, Market Street, Hughes Landing + Golf & CC.
Listing Agent
Compass RE Texas, LLC - The Heights License #0627592 Listed on: 05/28/2025

Home Details
Home Type
- Single Family
Est. Annual Taxes
- $8,295
Year Built
- Built in 1978
Lot Details
- 0.27 Acre Lot
- Adjacent to Greenbelt
- Cul-De-Sac
- Back Yard Fenced and Side Yard
Parking
- 2 Car Detached Garage
- Driveway
- Additional Parking
Home Design
- Traditional Architecture
- Brick Exterior Construction
- Slab Foundation
- Composition Roof
- Wood Siding
Interior Spaces
- 3,076 Sq Ft Home
- 2-Story Property
- Electric Fireplace
- Formal Entry
- Family Room Off Kitchen
- Living Room
- Breakfast Room
- Open Floorplan
- Home Office
- Game Room
- Utility Room
- Washer and Electric Dryer Hookup
Kitchen
- Walk-In Pantry
- Oven
- Gas Range
- Microwave
- Dishwasher
- Kitchen Island
- Self-Closing Cabinet Doors
Flooring
- Tile
- Vinyl Plank
- Vinyl
Bedrooms and Bathrooms
- 4 Bedrooms
- En-Suite Primary Bedroom
- Double Vanity
- Soaking Tub
- Bathtub with Shower
- Separate Shower
Outdoor Features
- Pond
- Tennis Courts
- Deck
- Patio
Schools
- Lamar Elementary School
- Knox Junior High School
- The Woodlands College Park High School
Utilities
- Central Heating and Cooling System
- Heating System Uses Gas
Community Details
Overview
- Wdlnds Village Grogans Ml 18 Subdivision
Recreation
- Golf Course Community
- Tennis Courts
- Sport Court
- Community Playground
- Community Pool
- Park
- Trails
Map
Home Values in the Area
Average Home Value in this Area
Tax History
| Year | Tax Paid | Tax Assessment Tax Assessment Total Assessment is a certain percentage of the fair market value that is determined by local assessors to be the total taxable value of land and additions on the property. | Land | Improvement |
|---|---|---|---|---|
| 2024 | $8,295 | $487,872 | -- | -- |
| 2023 | $6,932 | $406,560 | $90,000 | $316,560 |
| 2022 | $5,701 | $303,370 | $90,000 | $299,890 |
| 2021 | $5,538 | $275,790 | $22,980 | $252,810 |
| 2020 | $5,450 | $259,110 | $22,980 | $244,670 |
| 2019 | $5,127 | $235,550 | $22,980 | $212,570 |
| 2018 | $4,617 | $277,030 | $22,980 | $254,050 |
| 2017 | $6,111 | $277,030 | $22,980 | $254,050 |
| 2016 | $5,926 | $268,650 | $22,980 | $245,670 |
| 2015 | $4,067 | $252,970 | $22,980 | $276,370 |
| 2014 | $4,067 | $229,970 | $22,980 | $276,600 |
Property History
| Date | Event | Price | Change | Sq Ft Price |
|---|---|---|---|---|
| 06/30/2025 06/30/25 | Price Changed | $675,000 | 0.0% | $219 / Sq Ft |
| 06/29/2025 06/29/25 | For Rent | $4,500 | 0.0% | -- |
| 06/20/2025 06/20/25 | Price Changed | $690,000 | -1.4% | $224 / Sq Ft |
| 06/03/2025 06/03/25 | Price Changed | $699,950 | -3.5% | $228 / Sq Ft |
| 05/28/2025 05/28/25 | For Sale | $725,000 | +70.6% | $236 / Sq Ft |
| 02/20/2025 02/20/25 | Sold | -- | -- | -- |
| 01/28/2025 01/28/25 | Pending | -- | -- | -- |
| 12/18/2024 12/18/24 | For Sale | $425,000 | -- | $150 / Sq Ft |
Purchase History
| Date | Type | Sale Price | Title Company |
|---|---|---|---|
| Deed | -- | Fidelity National Title | |
| Deed | -- | -- | |
| Deed | -- | -- |
Mortgage History
| Date | Status | Loan Amount | Loan Type |
|---|---|---|---|
| Open | $464,000 | Construction | |
| Previous Owner | $25,000 | Unknown |
Similar Homes in Spring, TX
Source: Houston Association of REALTORS®
MLS Number: 38466957
APN: 9728-18-03400
- 42 Huntsmans Horn Cir
- 51 Huntsmans Horn Cir
- 9 Paintedcup Ct
- 9 Whitebrush Ln
- 5 Buttonbush Ct
- 2207 W Settlers Way
- 4 Fairway Oaks Place
- 140 S Timber Top Dr
- 2139 E Settlers Way
- 183 Timber Mill St
- 2403 W Settlers Way
- 31 N Brokenfern Dr
- 194 Timber Mill St
- 2 Dewthread Ct
- 4 Blazing Star Ct
- 8 Dewthread Ct
- 22 Cokeberry St
- 1 Green Blade Ln
- 2003 Longstraw Place
- 1848 Nursery Rd
- 2171 E Settlers Way
- 35 Fernglen Dr
- 2344 W Settlers Way
- 2 Kino Ct
- 10600 Six Pines Dr
- 11405 Slash Pine Place
- 8 N Timber Top Dr
- 20 N Timber Top Dr
- 2445 W Settlers Way
- 2 Dewthread Ct
- 25115 Harper Ln Unit 104
- 25115 Harper Ln Unit 303
- 1840 Woodland Field Crossing Unit 221
- 2022 Bristlecone Place
- 10200 Six Pines Dr
- 10100 Six Pines Dr
- 2301 S Millbend Dr
- 12 Riva Row
- 11612 Timberwild St
- 39 Wild Meadow Ct
