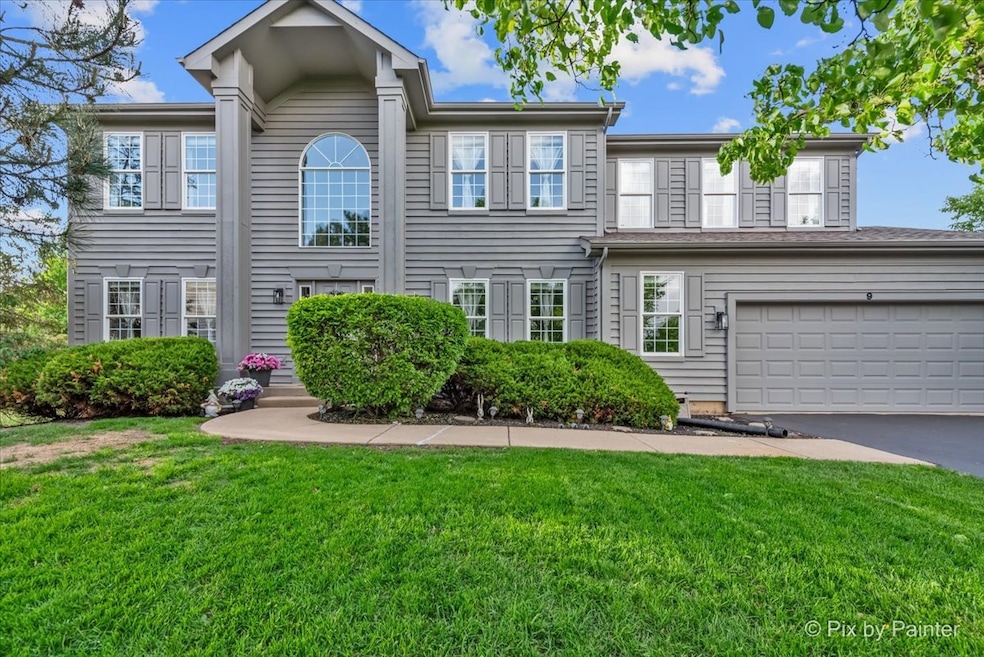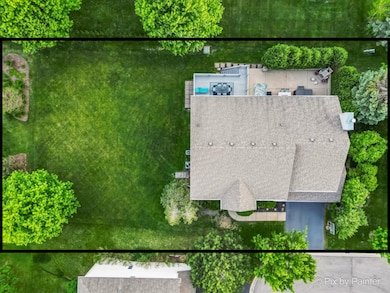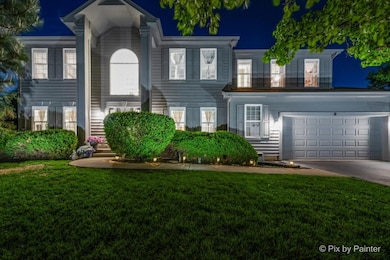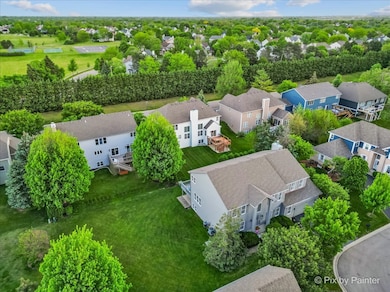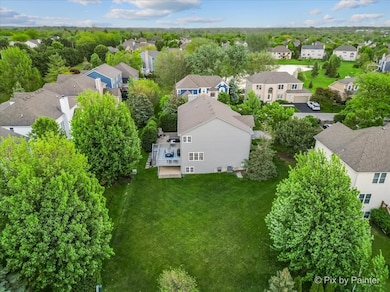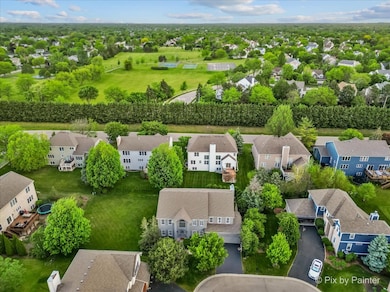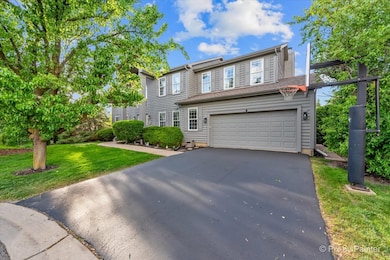
9 Laurel Valley Ct Lake In the Hills, IL 60156
Estimated payment $4,891/month
Highlights
- Gated Community
- Clubhouse
- Wood Flooring
- Glacier Ridge Elementary School Rated A-
- Deck
- 3-minute walk to Ken Bird Park
About This Home
Looking for a PRIVATE yard and EXTRA SPACE? You found it! Welcome to 9 Laurel Valley Ct., in the Greens of Boulder Ridge! Get in your golf cart and enjoy the Boulder Ridge Lifestyle! This home offers, space INSIDE & OUT, and quality designer touches throughout. Over 3500 Sq Ft on the main level and 2nd floor, plus a full finished English basement makes for over 5000 sq ft of finished living space! And... a RARE oversized lot in the Greens of Boulder Ridge offers plenty of outdoor yard space for soccer practice, whiffle ball games, and making tons of family memories for years to come! The deck & patio are surrounded by mature landscaping, making for a private setting... This home greets you with an open 2-story foyer, pouring in natural light. Split living room & dining room offer wonderful entertaining spaces. The warm & modern paint colors throughout offer style and comfort. Window treatments from Ethan Allen. The office has French doors and built ins, ideal for a work from home space. Kitchen offers plenty of cabinet space, big center island, Corian counters and stainless appliances. The pantry is tastefully done with organizers & shelving. Built in bluetooth system throughout the home. 2-Story family room with soaring ceilings & big windows. Dual staircases! Head upstairs to unwind in your owner's suite, which features a spacious bedroom, vaulted ceilings, walk-in closet with organizers from Closet by Design! The bathroom has a brand new soaking tub where you can unwind & relax! Dual sinks & separate walk-in shower. The remaining bedrooms upstairs offer spacious rooms, plentiful closet space (also done by closets by design)! Jack & Jill Bath. The finished English basement has a 5th bedroom with full bath, great from older kids or guests! Tons of storage and space. Oversized 2.5-car garage, and expanded outdoor living areas make this a dream home for entertaining or multi-generational living. Boulder Ridge is a gated community with a private country club; for an extra cost, you'll have access to 27 holes of Championship level golf, the Country Club, Clubhouse amenities, pool with cabanas and bar, pickleball courts, firepits, restaurant with bar, and so much more! Hop on your golf cart, and you're a short ride away from all the fun! Perfect home for those who appreciate quality craftsmanship, peaceful surroundings, and the lifestyle that comes with living in a private golf course community.
Open House Schedule
-
Saturday, July 26, 202512:00 to 2:00 pm7/26/2025 12:00:00 PM +00:007/26/2025 2:00:00 PM +00:00Add to Calendar
Home Details
Home Type
- Single Family
Est. Annual Taxes
- $14,321
Year Built
- Built in 2003
Lot Details
- 0.33 Acre Lot
- Property has an invisible fence for dogs
- Paved or Partially Paved Lot
HOA Fees
Parking
- 2.5 Car Garage
- Driveway
Interior Spaces
- 3,523 Sq Ft Home
- 2-Story Property
- Built-In Features
- Gas Log Fireplace
- Window Treatments
- Window Screens
- Family Room with Fireplace
- Family Room Downstairs
- Living Room
- Formal Dining Room
- Intercom
Kitchen
- Microwave
- Dishwasher
- Wine Refrigerator
- Stainless Steel Appliances
- Disposal
Flooring
- Wood
- Laminate
- Ceramic Tile
Bedrooms and Bathrooms
- 5 Bedrooms
- 5 Potential Bedrooms
- Walk-In Closet
- Dual Sinks
- Garden Bath
- Separate Shower
Laundry
- Laundry Room
- Dryer
- Washer
- Sink Near Laundry
- Laundry Chute
Basement
- Basement Fills Entire Space Under The House
- Finished Basement Bathroom
Outdoor Features
- Deck
- Patio
- Fire Pit
Schools
- Glacier Ridge Elementary School
- Lundahl Middle School
- Crystal Lake South High School
Utilities
- Central Air
- Heating System Uses Natural Gas
- Water Softener Leased
Listing and Financial Details
- Homeowner Tax Exemptions
Community Details
Overview
- Association fees include insurance, security
- Mary Ellen Cohens Association, Phone Number (815) 477-9882
- Boulder Ridge Greens Subdivision, Plantation Floorplan
- Property managed by Boulder Ridge Green POA
Recreation
- Tennis Courts
- Community Pool
Additional Features
- Clubhouse
- Gated Community
Map
Home Values in the Area
Average Home Value in this Area
Tax History
| Year | Tax Paid | Tax Assessment Tax Assessment Total Assessment is a certain percentage of the fair market value that is determined by local assessors to be the total taxable value of land and additions on the property. | Land | Improvement |
|---|---|---|---|---|
| 2024 | $14,889 | $175,560 | $33,736 | $141,824 |
| 2023 | $14,321 | $157,017 | $30,173 | $126,844 |
| 2022 | $12,183 | $128,940 | $29,408 | $99,532 |
| 2021 | $11,540 | $120,123 | $27,397 | $92,726 |
| 2020 | $11,300 | $115,870 | $26,427 | $89,443 |
| 2019 | $11,485 | $115,870 | $25,294 | $90,576 |
| 2018 | $11,536 | $113,428 | $29,911 | $83,517 |
| 2017 | $11,534 | $106,856 | $28,178 | $78,678 |
| 2016 | $13,118 | $114,807 | $26,428 | $88,379 |
| 2013 | -- | $99,542 | $24,653 | $74,889 |
Property History
| Date | Event | Price | Change | Sq Ft Price |
|---|---|---|---|---|
| 06/12/2025 06/12/25 | For Sale | $679,900 | -- | $193 / Sq Ft |
Purchase History
| Date | Type | Sale Price | Title Company |
|---|---|---|---|
| Deed | $414,446 | Multiple |
Mortgage History
| Date | Status | Loan Amount | Loan Type |
|---|---|---|---|
| Open | $435,310 | Unknown | |
| Closed | $115,000 | Unknown | |
| Closed | $344,000 | Fannie Mae Freddie Mac | |
| Closed | $322,700 | Seller Take Back | |
| Closed | $27,300 | No Value Available |
Similar Homes in the area
Source: Midwest Real Estate Data (MRED)
MLS Number: 12364538
APN: 19-19-303-027
- 1840 Nashville Ln Unit 5
- 4 Shadow Creek Ct
- 6 Valhalla Ct
- 2 12 Lakes Ct
- 1803 Nashville Ln
- 1757 Louisville Ln Unit 5
- 1755 Nashville Ln
- 1740 Somerfield Ln
- 1839 Kings Gate Ln
- 1101 Heavens Gate
- 641 Mason Ln
- 1544 Birmingham Ln
- 1701 Driftwood Ln
- 1849 Moorland Ln
- 1682 Brompton Ln
- 433 Ridge Ct
- 1542 Candlewood Dr
- 1644 Lilac Dr Unit 6
- 4 Biltmore Ct
- 4075 Peartree Dr Unit 2
- 301 Harvest Gate
- 144 Harvest Gate
- 124 Harvest Gate Unit 124
- 1637 Carlemont Dr
- 1414 Clayton Marsh Dr
- 4440 Larkspur Ln
- 443 Village Creek Dr Unit 21B
- 764 Weston Dr
- 1395 Skyridge Dr
- 300 Village Creek Dr Unit 2A
- 1 W Acorn Ln Unit 2B
- 2818 Impressions Dr
- 315 E Oak St
- 951 Golf Course
- 9921 Bedford Dr
- 4911 Princeton Ln
- 2424 Dawson Ln Unit 136
- 1343 Cunat Ct Unit 3F
- 1345 Cunat Ct Unit 3A
- 1332 Cunat Ct Unit 2A
