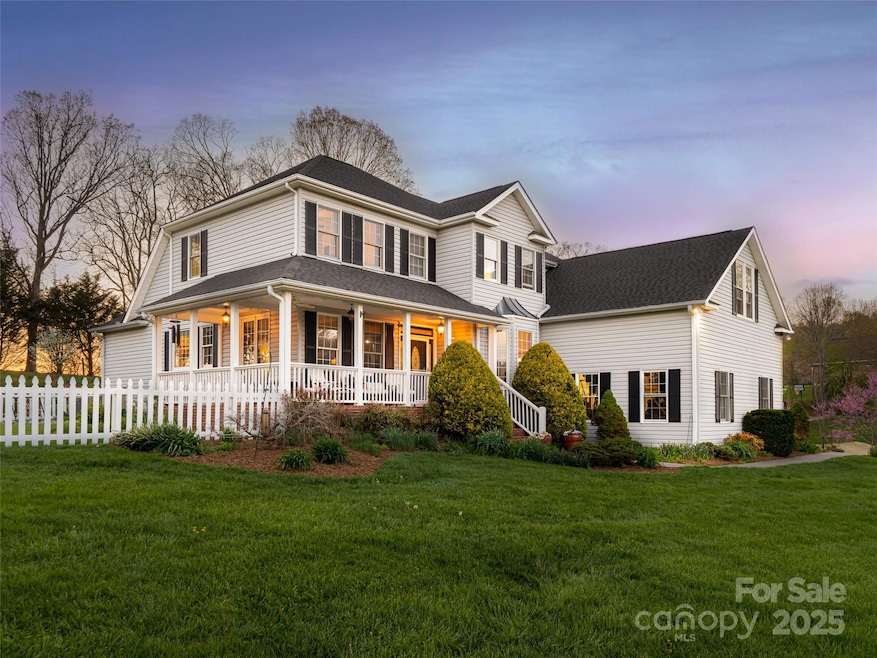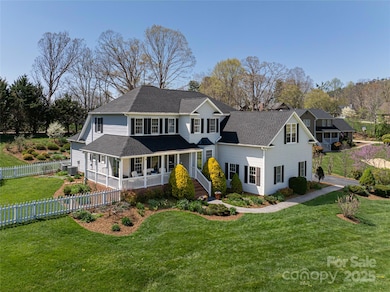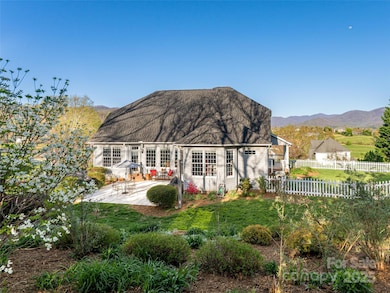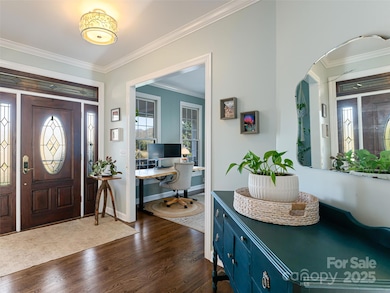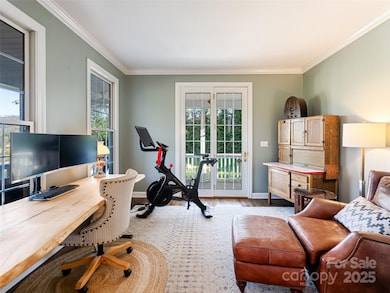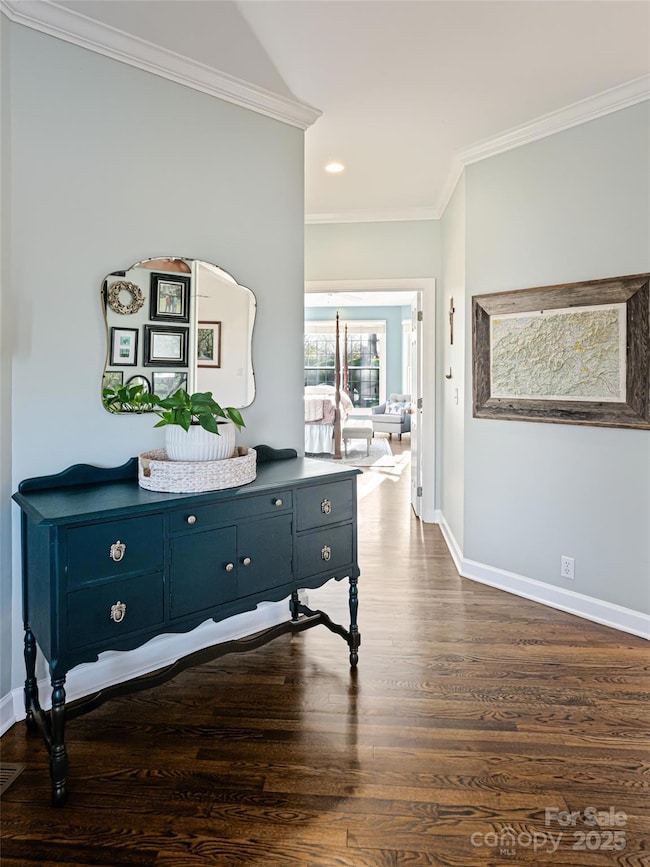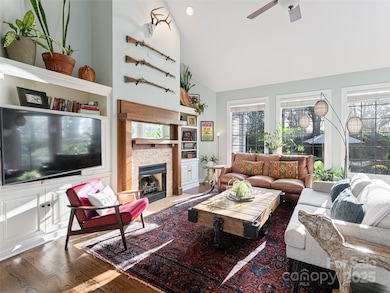
9 Meadow Glen Dr Weaverville, NC 28787
Estimated payment $5,125/month
Highlights
- Mountain View
- Wood Flooring
- Walk-In Closet
- Weaverville Elementary Rated A-
- 2 Car Attached Garage
- Laundry Room
About This Home
Wake up to year-round mountain views & room to breathe in one of Weaverville’s most desirable neighborhoods. Tucked into the scenic Reems Creek area—loved for its rolling hills, peaceful feel & quick access to both downtown Weaverville & Asheville—this home offers the perfect blend of comfort & connection.Natural light fills the open living space, anchored by a soaring two-story great room that feels both spacious & inviting. A dedicated dining room, eat-in kitchen & home office add versatility, while an under-stair pantry provides smart, stylish storage. The main-level primary suite offers privacy & ease, while upstairs includes three additional bedrooms, two full baths & a large bonus room—ideal for a playroom, media lounge, office or creative studio.Step outside to a generous patio & gently sloped yard—perfect for morning coffee, outdoor dining or simply soaking in the mountain views. With flexible spaces inside & out, this home is designed for easy, inspired living.
Listing Agent
Premier Sotheby’s International Realty Brokerage Phone: 919-622-4082 License #337408 Listed on: 04/11/2025

Home Details
Home Type
- Single Family
Est. Annual Taxes
- $3,352
Year Built
- Built in 1996
Lot Details
- Front Green Space
- Property is Fully Fenced
- Wood Fence
- Level Lot
- Property is zoned R-2
Parking
- 2 Car Attached Garage
- Driveway
- 4 Open Parking Spaces
Home Design
- Vinyl Siding
Interior Spaces
- 1.5-Story Property
- Great Room with Fireplace
- Mountain Views
- Crawl Space
Kitchen
- <<OvenToken>>
- Gas Range
- <<microwave>>
- Dishwasher
Flooring
- Wood
- Tile
Bedrooms and Bathrooms
- Walk-In Closet
- Garden Bath
Laundry
- Laundry Room
- Dryer
- Washer
Schools
- Weaverville/N. Windy Ridge Elementary School
- North Buncombe Middle School
- North Buncombe High School
Utilities
- Heat Pump System
- Heating System Uses Propane
- Generator Hookup
- Septic Tank
Community Details
- The Glen At Forest Knoll Subdivision
Listing and Financial Details
- Assessor Parcel Number 9742-85-1755-00000
Map
Home Values in the Area
Average Home Value in this Area
Tax History
| Year | Tax Paid | Tax Assessment Tax Assessment Total Assessment is a certain percentage of the fair market value that is determined by local assessors to be the total taxable value of land and additions on the property. | Land | Improvement |
|---|---|---|---|---|
| 2023 | $3,352 | $523,500 | $64,400 | $459,100 |
| 2022 | $3,118 | $523,500 | $0 | $0 |
| 2021 | $3,118 | $523,500 | $0 | $0 |
| 2020 | $3,284 | $506,000 | $0 | $0 |
| 2019 | $3,284 | $506,000 | $0 | $0 |
| 2018 | $3,284 | $506,000 | $0 | $0 |
| 2017 | $2,951 | $326,800 | $0 | $0 |
| 2016 | $2,340 | $326,800 | $0 | $0 |
| 2015 | $2,340 | $326,800 | $0 | $0 |
| 2014 | $2,340 | $326,800 | $0 | $0 |
Property History
| Date | Event | Price | Change | Sq Ft Price |
|---|---|---|---|---|
| 05/08/2025 05/08/25 | Price Changed | $875,000 | -2.2% | $265 / Sq Ft |
| 04/11/2025 04/11/25 | For Sale | $895,000 | +87.6% | $271 / Sq Ft |
| 05/25/2017 05/25/17 | Sold | $477,000 | -2.7% | $144 / Sq Ft |
| 03/29/2017 03/29/17 | Pending | -- | -- | -- |
| 03/20/2017 03/20/17 | For Sale | $490,000 | -- | $148 / Sq Ft |
Purchase History
| Date | Type | Sale Price | Title Company |
|---|---|---|---|
| Warranty Deed | $477,000 | None Available | |
| Deed | -- | -- | |
| Warranty Deed | $429,500 | None Available | |
| Interfamily Deed Transfer | -- | -- |
Mortgage History
| Date | Status | Loan Amount | Loan Type |
|---|---|---|---|
| Open | $405,600 | New Conventional | |
| Closed | $377,000 | New Conventional | |
| Previous Owner | $100,000 | Credit Line Revolving |
Similar Homes in Weaverville, NC
Source: Canopy MLS (Canopy Realtor® Association)
MLS Number: 4244294
APN: 9742-85-1755-00000
- 1 Mountain Meadow Cir
- 148 Amblers Knoll Rd
- 154 Amblers Knoll Rd
- 60 Wheeler Rd
- 79 Wheeler Rd
- 82 Wheeler Rd
- 41 Wheeler Rd
- 92 Wheeler Rd
- 34 Wheeler Rd
- 14 Al Dorf Dr
- 30 Wheeler Rd
- 104 Wheeler Rd
- 106 Wheeler Rd
- 24 Wheeler Rd
- 42 Compass Park Dr
- 211 Hamburg Mountain Rd
- 161 Hamburg Mountain Rd
- 8 Union Chapel Rd
- 20 Pickens Ln
- 83 Union Chapel Rd
- 2 Monticello Village Dr Unit 302
- 1070 Cider Mill Loop
- 24 Lamplighter Ln
- 323 Heather Ct
- 900 Flat Creek Village Dr
- 105 Holston View Dr
- 602 Highline Dr
- 20 Weaver View Cir
- 61 Garrison Branch Rd
- 50 Barnwood Dr
- 222 New Stock Rd Unit B
- 200 Baird Cove Rd
- 60 Webb Cove Rd Unit A
- 41-61 N Merrimon Ave
- 10 Newbridge Pkwy
- 34 Grovepoint Way
- 130 N Ridge Dr
- 17 1/2 Oaklawn Ave Unit 17.5 Oaklawn Ave Cottage
- 12 Washington Ave
- 375 Weaverville Rd Unit 8
