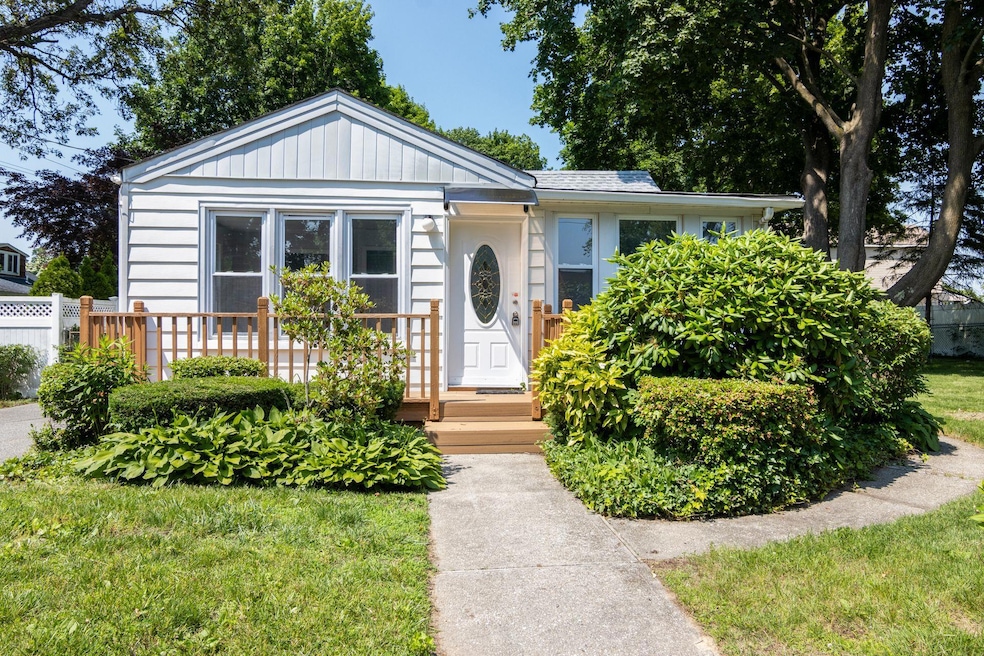
9 Montana St Huntington, NY 11743
Elwood NeighborhoodEstimated payment $4,437/month
Highlights
- Ranch Style House
- High Ceiling
- Porch
- James H. Boyd Intermediate School Rated A
- Formal Dining Room
- Galley Kitchen
About This Home
Move right into this beautifully updated ranch, located on a manicured 0.37-acre double lot in the heart of the Elwood School District. Larger than it appears and boasting low taxes, this bright and stylish home offers 3 bedrooms and 2 full baths, featuring soaring ceilings and a modern galley kitchen with brand-new 2025 upgrades: quartz countertops, Whirlpool appliances, gas range, LED lighting, and a French door refrigerator.
Additional 2025 updates include SPC stone composite flooring, upgraded electric, new laundry setup, heated smart toilets with bidets, and a beautiful chandelier. The partially finished walkout basement features new vinyl flooring and opens to a fenced-in, parklike backyard—perfect for entertaining.
Exterior improvements include partially new roof, new front door, redone shed, PVC porch, and new windows. Close to parks, schools, shopping, restaurants, Greenlawn Village, and the LIRR. A true turnkey gem offering style, comfort, and convenience.
Listing Agent
Realty Masters North Shore Brokerage Email: emilykaplan@emilykaplan.com License #10301220273 Listed on: 06/16/2025
Home Details
Home Type
- Single Family
Est. Annual Taxes
- $9,453
Year Built
- Built in 1956
Lot Details
- 0.37 Acre Lot
- South Facing Home
- Back Yard Fenced
- Additional Parcels
Home Design
- Ranch Style House
- Frame Construction
- Vinyl Siding
Interior Spaces
- 1,283 Sq Ft Home
- High Ceiling
- Recessed Lighting
- Chandelier
- Entrance Foyer
- Formal Dining Room
- Vinyl Flooring
Kitchen
- Galley Kitchen
- Dishwasher
Bedrooms and Bathrooms
- 3 Bedrooms
- En-Suite Primary Bedroom
- 2 Full Bathrooms
- Bidet
Laundry
- Dryer
- Washer
Partially Finished Basement
- Walk-Out Basement
- Partial Basement
Parking
- Private Parking
- Driveway
Outdoor Features
- Shed
- Porch
Schools
- James H Boyd Elementary School
- Elwood Middle School
- Elwood/John Glenn High School
Utilities
- No Cooling
- Baseboard Heating
- Hot Water Heating System
- Heating System Uses Oil
- Oil Water Heater
- Cesspool
Listing and Financial Details
- Legal Lot and Block 95 + 93 / 0002
- Assessor Parcel Number 0400-169-00-02-00-095-000
Map
Home Values in the Area
Average Home Value in this Area
Tax History
| Year | Tax Paid | Tax Assessment Tax Assessment Total Assessment is a certain percentage of the fair market value that is determined by local assessors to be the total taxable value of land and additions on the property. | Land | Improvement |
|---|---|---|---|---|
| 2024 | $6,031 | $1,825 | $200 | $1,625 |
| 2023 | $3,015 | $1,825 | $200 | $1,625 |
| 2022 | $5,700 | $1,825 | $200 | $1,625 |
| 2021 | $5,464 | $1,825 | $200 | $1,625 |
| 2020 | $5,331 | $1,825 | $200 | $1,625 |
| 2019 | $5,331 | $0 | $0 | $0 |
| 2018 | $4,991 | $1,825 | $200 | $1,625 |
| 2017 | $4,991 | $1,825 | $200 | $1,625 |
| 2016 | $5,457 | $1,825 | $200 | $1,625 |
| 2015 | -- | $1,825 | $200 | $1,625 |
| 2014 | -- | $1,825 | $200 | $1,625 |
Property History
| Date | Event | Price | Change | Sq Ft Price |
|---|---|---|---|---|
| 08/05/2025 08/05/25 | Pending | -- | -- | -- |
| 06/16/2025 06/16/25 | For Sale | $675,000 | +43.3% | $526 / Sq Ft |
| 11/18/2024 11/18/24 | Sold | $471,000 | +18.0% | -- |
| 09/25/2024 09/25/24 | Pending | -- | -- | -- |
| 09/13/2024 09/13/24 | For Sale | $399,000 | 0.0% | -- |
| 09/10/2024 09/10/24 | Off Market | $399,000 | -- | -- |
Purchase History
| Date | Type | Sale Price | Title Company |
|---|---|---|---|
| Interfamily Deed Transfer | -- | None Available |
Mortgage History
| Date | Status | Loan Amount | Loan Type |
|---|---|---|---|
| Closed | $240,000 | Stand Alone Refi Refinance Of Original Loan |
Similar Homes in the area
Source: OneKey® MLS
MLS Number: 876236
APN: 0400-169-00-02-00-095-000






