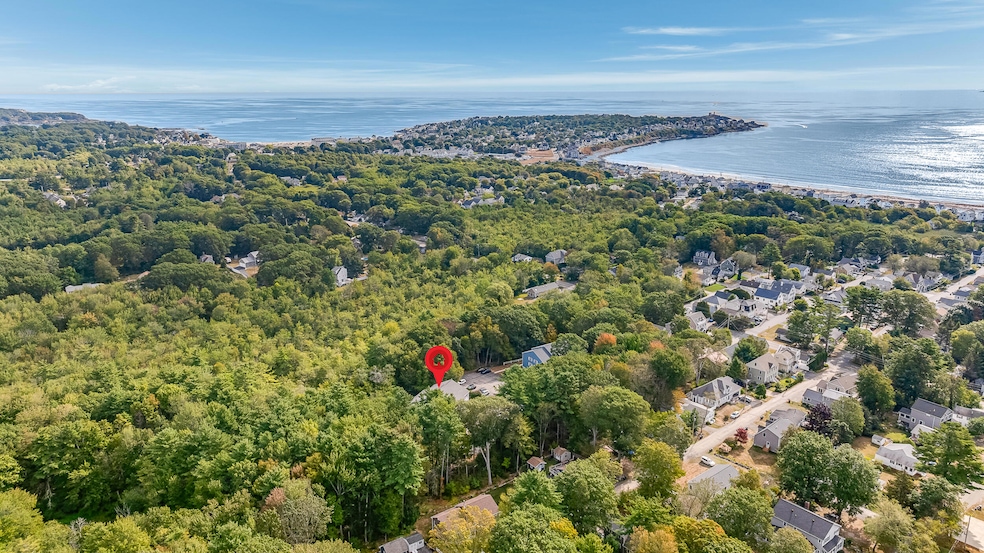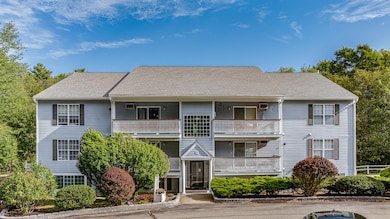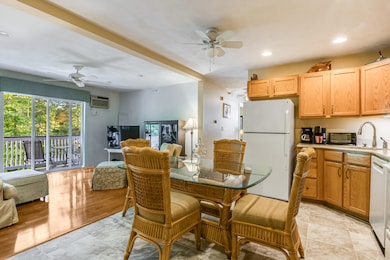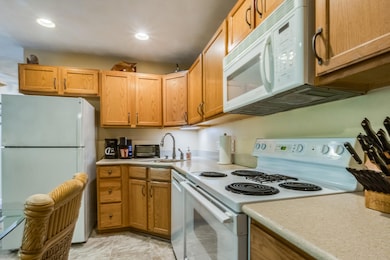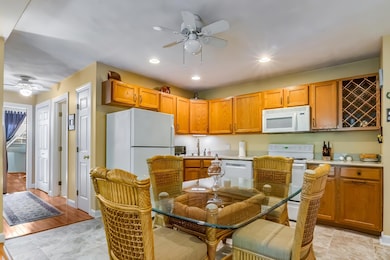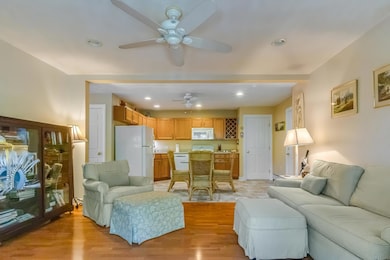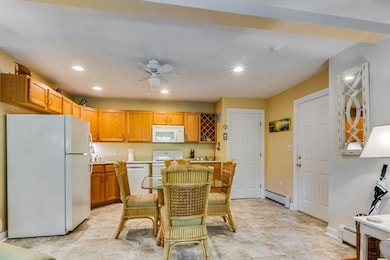Estimated payment $2,870/month
Highlights
- Public Beach
- Scenic Views
- Wooded Lot
- Coastal Ridge Elementary School Rated A-
- 19.48 Acre Lot
- Wood Flooring
About This Home
Welcome to 9 Stoneridge Lane #18, a beautifully maintained 2-bedroom, 2-bath condo just 3/10 of a mile from Long Sands Beach in York, Maine. This home offers the perfect combination of coastal access and easy, comfortable living.
Step inside to a bright, open layout filled with natural light. The spacious living area flows seamlessly into the kitchen, which features brand-new flooring and a new dishwasher. The layout includes a comfortable primary suite with a full bath and a second bedroom served by an additional full bath, ideal for guests.
Enjoy the outdoors from your private, freshly repainted balcony, which offers a quiet, wooded view. The home includes thoughtful updates such as a newer washer and dryer and updated baseboards throughout, making it truly move-in ready. This easily accessible second-level unit has only a 8-steps to the front door.
Added conveniences enhance the appeal: the unit comes with two designated parking spots, and the community permits one pet (up to 25 lbs full-grown). For investors or those looking for flexibility, rentals of six months or longer are allowed. Enjoy the peace and quiet of great neighbors in this delightful second-floor unit.
This condo offers low-maintenance living with an unbeatable location, minutes from York's shops, restaurants, and sandy beaches.
Property Details
Home Type
- Condominium
Est. Annual Taxes
- $3,132
Year Built
- Built in 1999
Lot Details
- Public Beach
- Landscaped
- Wooded Lot
HOA Fees
- $275 Monthly HOA Fees
Property Views
- Scenic Vista
- Woods
Home Design
- Split Foyer
- Slab Foundation
- Wood Frame Construction
- Shingle Roof
- Clap Board Siding
- Radon Mitigation System
- Clapboard
Interior Spaces
- 912 Sq Ft Home
- Multi-Level Property
- Living Room
Kitchen
- Electric Range
- Microwave
- Dishwasher
- Quartz Countertops
- Disposal
Flooring
- Wood
- Laminate
Bedrooms and Bathrooms
- 2 Bedrooms
- Main Floor Bedroom
- En-Suite Primary Bedroom
- 2 Full Bathrooms
Laundry
- Dryer
- Washer
Parking
- Common or Shared Parking
- Shared Driveway
- Paved Parking
- On-Site Parking
- Reserved Parking
Outdoor Features
- Porch
Utilities
- Cooling System Mounted In Outer Wall Opening
- Window Unit Cooling System
- Heating System Uses Propane
- Hot Water Heating System
- Gas Water Heater
Listing and Financial Details
- Tax Lot 85-18
- Assessor Parcel Number YORK-000094-000000-000085-000018
Community Details
Overview
- 12 Units
Amenities
- Community Storage Space
Pet Policy
- Limit on the number of pets
- Pet Size Limit
- Breed Restrictions
Map
Home Values in the Area
Average Home Value in this Area
Tax History
| Year | Tax Paid | Tax Assessment Tax Assessment Total Assessment is a certain percentage of the fair market value that is determined by local assessors to be the total taxable value of land and additions on the property. | Land | Improvement |
|---|---|---|---|---|
| 2024 | $3,132 | $372,900 | $237,600 | $135,300 |
| 2023 | $2,854 | $337,800 | $202,500 | $135,300 |
| 2022 | $2,792 | $326,500 | $24,400 | $302,100 |
| 2021 | $2,887 | $290,200 | $15,600 | $274,600 |
| 2020 | $2,734 | $246,300 | $15,600 | $230,700 |
| 2019 | $2,743 | $246,000 | $15,300 | $230,700 |
| 2018 | $2,402 | $215,400 | $12,800 | $202,600 |
| 2017 | $2,174 | $198,500 | $12,800 | $185,700 |
| 2016 | $2,203 | $197,600 | $11,900 | $185,700 |
| 2015 | $2,245 | $204,100 | $11,900 | $192,200 |
| 2014 | $2,184 | $204,100 | $11,900 | $192,200 |
| 2013 | $2,129 | $204,100 | $11,900 | $192,200 |
Property History
| Date | Event | Price | List to Sale | Price per Sq Ft |
|---|---|---|---|---|
| 09/17/2025 09/17/25 | Price Changed | $444,900 | -2.2% | $488 / Sq Ft |
| 09/03/2025 09/03/25 | For Sale | $455,000 | -- | $499 / Sq Ft |
Purchase History
| Date | Type | Sale Price | Title Company |
|---|---|---|---|
| Deed | -- | -- | |
| Deed | -- | -- | |
| Interfamily Deed Transfer | -- | -- | |
| Warranty Deed | -- | -- | |
| Warranty Deed | -- | -- | |
| Warranty Deed | -- | -- | |
| Warranty Deed | -- | -- | |
| Warranty Deed | -- | -- | |
| Warranty Deed | -- | -- |
Mortgage History
| Date | Status | Loan Amount | Loan Type |
|---|---|---|---|
| Previous Owner | $176,000 | Unknown |
Source: Maine Listings
MLS Number: 1636388
APN: 0094 0085 0018
- 8 Paul St
- 37 Paul St
- 8 Surfore Rd
- 35 Gunnison Rd
- 4 Surfore Dr
- 15 Loretta Ln
- 10 Amherst Ave Unit 10
- 10 Amherst Ave
- 2 Mckenna Ln
- 10 Yorke Ridge Way
- 11 Ruch Ln
- 9 Lucas Farm Rd
- 1 Ocean Ave Unit 306/308 Fraction 5
- 1 Ocean Ave Unit 306/308 Fraction 4
- 1 Ocean Ave Unit 406/408 Fraction 4
- 1 Ocean Ave Unit 210/212 Fraction 3
- 1 Ocean Ave Unit 402/404 Fraction 1
- 31 Ocean Ave Unit 309
- 31 Ocean Ave Unit 311
- 2 Beach St Unit 16
- 7 Stoneridge Ln Unit 5
- 5 Franklin Ave Unit A
- 12 Garrison Ave
- 790 York St Unit 3
- 43 Agamenticus Ave Unit ID1262031P
- 1376 Us Route 1
- 298 York St Unit 10
- 4 Pheasant Ct
- 4 Idlewood Ln Unit 3
- 26-3 Regency Cir
- 436 U S Rte 1
- 56 Captain Thomas Rd
- 65 Pepperrell Rd Unit Suite
- 14 Bond Rd
- 11 Dana Ave Unit Apartment 1
- 148 Whipple Rd
- 17 Page St
- 38 Levesque Dr
- 3 Walbach St
- 3 Walbach St
