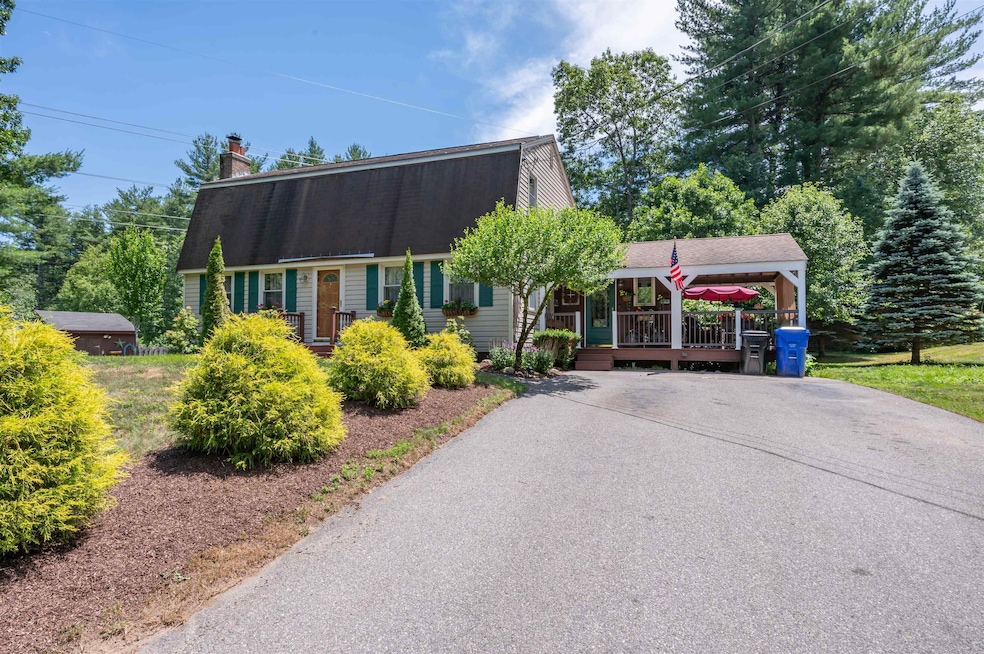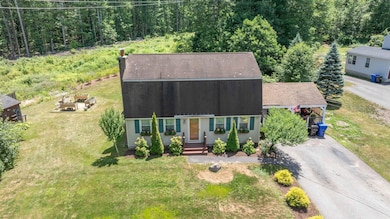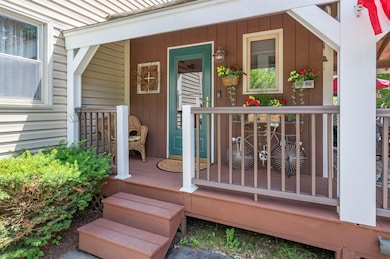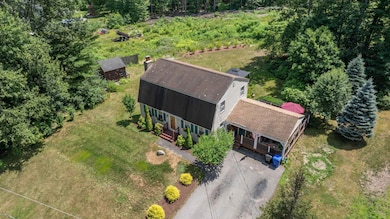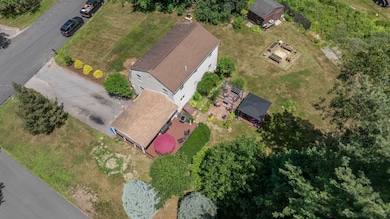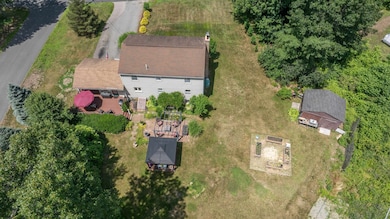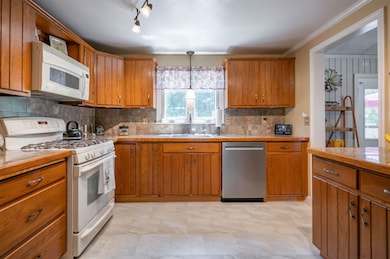
9 Timothy Ln Hudson, NH 03051
Estimated payment $3,620/month
Highlights
- Colonial Architecture
- Bonus Room
- Living Room
- Wood Flooring
- Sun or Florida Room
- Whole House Fan
About This Home
Welcome to this warm and inviting 3-bedroom, 1 1/2 bathroom home, perfectly situated on a peaceful dead-end street. The home has been lovingly maintained by the same family for 47 years. Enjoy an open-concept living area filled with natural light and a cozy pellet stove in the living room—perfect for chilly evenings and year-round comfort. The spacious kitchen offers modern appliances and a functional layout that flows seamlessly for both everyday living and entertaining. Step outside to a variety of outdoor living spaces designed for relaxation and gatherings, including a covered porch, designed to be an extension of your living space attached to generous back deck. Backyard features gardens, firepit, a charming gazebo and plenty of green grass. Whether you're hosting friends or enjoying a quiet morning, this property offers the ideal setting. Additional features include a whole-house generator for peace of mind during power outages and minimal street traffic for enhanced privacy. This home combines comfort, functionality, and charm—don't miss your chance to make it yours!
Home Details
Home Type
- Single Family
Est. Annual Taxes
- $6,983
Year Built
- Built in 1978
Lot Details
- 1.19 Acre Lot
- Property fronts a private road
- Level Lot
- Property is zoned R2
Parking
- Paved Parking
Home Design
- Colonial Architecture
- Gambrel Roof
- Shingle Roof
- Vinyl Siding
Interior Spaces
- Property has 2 Levels
- Whole House Fan
- Family Room
- Living Room
- Bonus Room
- Sun or Florida Room
Kitchen
- Gas Range
- Microwave
- Dishwasher
Flooring
- Wood
- Carpet
- Laminate
- Vinyl
Bedrooms and Bathrooms
- 3 Bedrooms
Laundry
- Dryer
- Washer
Basement
- Basement Fills Entire Space Under The House
- Interior Basement Entry
Schools
- Hills Garrison Elementary School
- Hudson Memorial Middle School
- Alvirne High School
Utilities
- Mini Split Air Conditioners
- Mini Split Heat Pump
- Hot Water Heating System
- Heating System Uses Gas
- Power Generator
- Propane
- Private Water Source
- Drilled Well
- Septic Tank
- Leach Field
Listing and Financial Details
- Tax Lot 37
- Assessor Parcel Number 131
Map
Home Values in the Area
Average Home Value in this Area
Tax History
| Year | Tax Paid | Tax Assessment Tax Assessment Total Assessment is a certain percentage of the fair market value that is determined by local assessors to be the total taxable value of land and additions on the property. | Land | Improvement |
|---|---|---|---|---|
| 2021 | $5,762 | $265,900 | $114,600 | $151,300 |
Property History
| Date | Event | Price | Change | Sq Ft Price |
|---|---|---|---|---|
| 07/09/2025 07/09/25 | Pending | -- | -- | -- |
| 07/03/2025 07/03/25 | For Sale | $550,000 | -- | $284 / Sq Ft |
Similar Homes in Hudson, NH
Source: PrimeMLS
MLS Number: 5049760
APN: HDSO M:131 B:037 L:000
