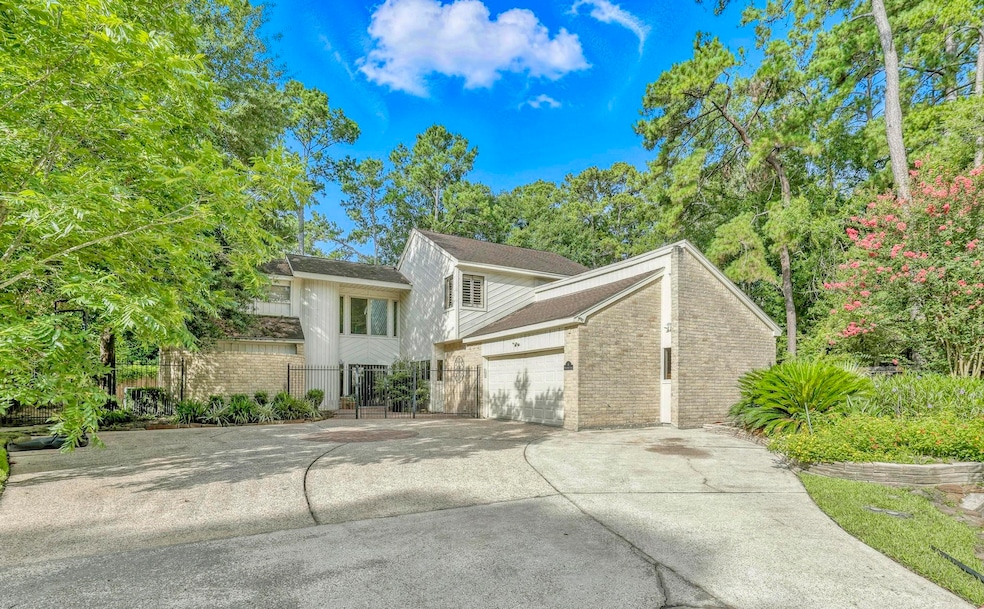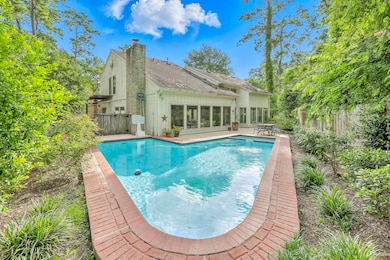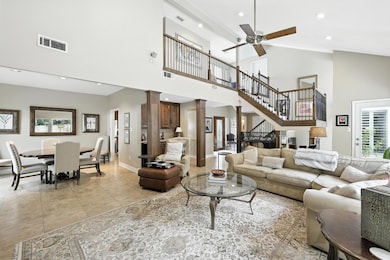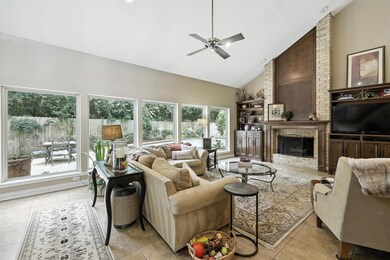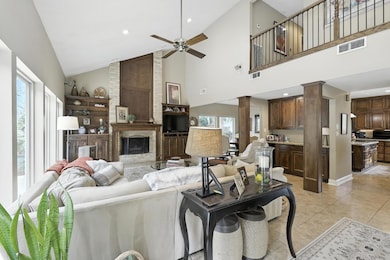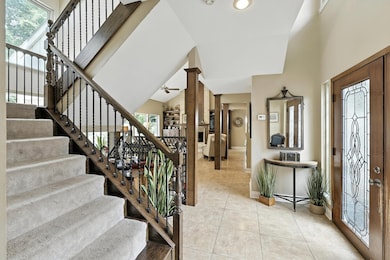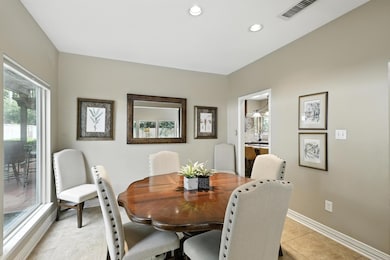
9 Whitebrush Ln Spring, TX 77380
Grogan's Mill NeighborhoodEstimated payment $3,965/month
Highlights
- Gunite Pool
- Contemporary Architecture
- 1 Fireplace
- Lamar Elementary School Rated A-
- Hydromassage or Jetted Bathtub
- High Ceiling
About This Home
Exquisite Custom Home Just 3 Minutes from I-45
This stunning, one-of-a-kind home effortlessly blends timeless charm with contemporary luxury. Nestled on a private lot, this 5-bedroom, 3.5-bath residence offers a seamless indoor-outdoor living experience. A striking wall of windows invites natural light and frames the breathtaking view of the sparkling pool, creating a serene, resort-like atmosphere. Designed with custom finishes throughout, this home exudes sophistication while maintaining a cozy, inviting feel. Perfectly located just minutes from I-45, this property combines the best of privacy and convenience.
Listing Agent
Integrity Home and Ranch Properties License #0473854 Listed on: 07/04/2025
Home Details
Home Type
- Single Family
Est. Annual Taxes
- $6,827
Year Built
- Built in 1981
Lot Details
- 9,618 Sq Ft Lot
- Cul-De-Sac
Parking
- 2 Car Attached Garage
- Additional Parking
Home Design
- Contemporary Architecture
- Brick Exterior Construction
- Slab Foundation
- Composition Roof
- Wood Siding
Interior Spaces
- 3,026 Sq Ft Home
- 2-Story Property
- Wet Bar
- Crown Molding
- High Ceiling
- Ceiling Fan
- 1 Fireplace
- Formal Entry
- Living Room
- Breakfast Room
- Dining Room
- Utility Room
- Washer and Electric Dryer Hookup
Kitchen
- Breakfast Bar
- Double Oven
- Electric Cooktop
- Dishwasher
- Kitchen Island
- Granite Countertops
- Disposal
Flooring
- Carpet
- Laminate
- Tile
Bedrooms and Bathrooms
- 5 Bedrooms
- En-Suite Primary Bedroom
- Double Vanity
- Single Vanity
- Hydromassage or Jetted Bathtub
- Separate Shower
Outdoor Features
- Gunite Pool
- Balcony
Schools
- Lamar Elementary School
- Knox Junior High School
- The Woodlands College Park High School
Utilities
- Central Heating and Cooling System
- Heating System Uses Gas
Community Details
Overview
- Wdlnds Village Grogans Ml 17 Subdivision
Recreation
- Tennis Courts
- Community Pool
- Park
- Trails
Map
Home Values in the Area
Average Home Value in this Area
Tax History
| Year | Tax Paid | Tax Assessment Tax Assessment Total Assessment is a certain percentage of the fair market value that is determined by local assessors to be the total taxable value of land and additions on the property. | Land | Improvement |
|---|---|---|---|---|
| 2024 | $2,647 | $401,566 | $80,000 | $321,566 |
| 2023 | $2,721 | $392,900 | $80,000 | $312,900 |
| 2022 | $6,883 | $366,280 | $80,000 | $326,860 |
| 2021 | $6,686 | $332,980 | $19,210 | $313,770 |
| 2020 | $6,396 | $304,110 | $19,210 | $284,900 |
| 2019 | $5,969 | $274,200 | $19,210 | $254,990 |
| 2018 | $4,365 | $252,140 | $19,210 | $232,930 |
| 2017 | $5,829 | $264,240 | $19,210 | $245,030 |
| 2016 | $5,849 | $265,140 | $19,210 | $268,240 |
| 2015 | $4,232 | $241,040 | $19,210 | $221,830 |
| 2014 | $4,232 | $252,640 | $19,210 | $233,430 |
Property History
| Date | Event | Price | Change | Sq Ft Price |
|---|---|---|---|---|
| 07/07/2025 07/07/25 | Pending | -- | -- | -- |
| 07/04/2025 07/04/25 | For Sale | $615,000 | -- | $203 / Sq Ft |
Purchase History
| Date | Type | Sale Price | Title Company |
|---|---|---|---|
| Deed | -- | -- | |
| Deed | -- | -- |
Mortgage History
| Date | Status | Loan Amount | Loan Type |
|---|---|---|---|
| Open | $645,000 | Reverse Mortgage Home Equity Conversion Mortgage | |
| Closed | $60,000 | Credit Line Revolving |
Similar Homes in Spring, TX
Source: Houston Association of REALTORS®
MLS Number: 37797018
APN: 9728-17-03800
- 9 Paintedcup Ct
- 9 Indian Cedar Ln
- 42 Huntsmans Horn Cir
- 51 Huntsmans Horn Cir
- 5 Buttonbush Ct
- 26 Fairway Oaks Place
- 4 Fairway Oaks Place
- 183 Timber Mill St
- 2207 W Settlers Way
- 140 S Timber Top Dr
- 4 Blazing Star Ct
- 2 Dewthread Ct
- 194 Timber Mill St
- 31 N Brokenfern Dr
- 2139 E Settlers Way
- 8 Dewthread Ct
- 4 N Autumnwood Way
- 2403 W Settlers Way
- 3 Waterway Ct Unit 2B
- 1 Waterway Ct Unit 4B
