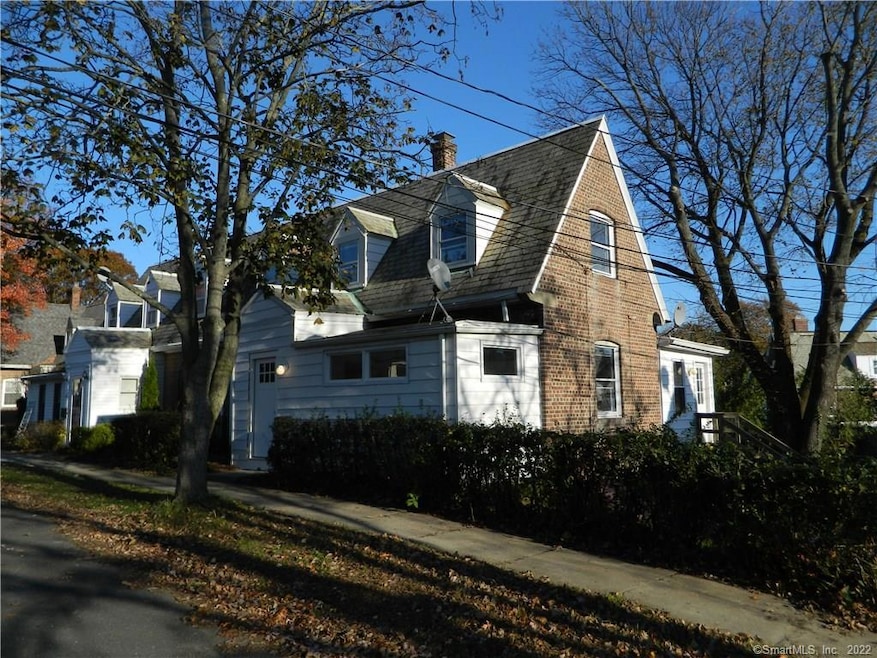
Estimated payment $2,382/month
Total Views
6,155
2
Beds
1
Bath
1,048
Sq Ft
$321
Price per Sq Ft
Highlights
- Cape Cod Architecture
- Thermal Windows
- Entrance Foyer
- Partially Wooded Lot
- Enclosed Patio or Porch
- Property is near a golf course
About This Home
Welcome to Lordship!! This cottage style townhouse home has been recently updated, features: 2-Bedroom 5-6 Rooms and is loaded with charm, the lower level features an entry hall, Living room, Dining Room, Kitchen, huge 3-season room, and enclosed front porch. Upper level has 2-bedrooms with built-ins and full bath. Full basement is great for storage and or work-shop w/hatchway, newer energy efficient gas heat is move-in condition, last remodeled in 2018. Walking distance to elementary school, beach and playground. Photos were taken prior to tenants moving in.
Home Details
Home Type
- Single Family
Est. Annual Taxes
- $6,609
Year Built
- Built in 1916
Lot Details
- 0.27 Acre Lot
- Partially Wooded Lot
- Property is zoned RS-4
Home Design
- Cape Cod Architecture
- Brick Exterior Construction
- Frame Construction
- Slate Roof
- Masonry Siding
- Masonry
Interior Spaces
- 1,048 Sq Ft Home
- Thermal Windows
- Entrance Foyer
- Basement Fills Entire Space Under The House
- Gas Range
- Laundry on lower level
Bedrooms and Bathrooms
- 2 Bedrooms
- 1 Full Bathroom
Schools
- Lordship Elementary School
Additional Features
- Enclosed Patio or Porch
- Property is near a golf course
- Heating System Uses Natural Gas
Listing and Financial Details
- Assessor Parcel Number 369491
Map
Create a Home Valuation Report for This Property
The Home Valuation Report is an in-depth analysis detailing your home's value as well as a comparison with similar homes in the area
Home Values in the Area
Average Home Value in this Area
Tax History
| Year | Tax Paid | Tax Assessment Tax Assessment Total Assessment is a certain percentage of the fair market value that is determined by local assessors to be the total taxable value of land and additions on the property. | Land | Improvement |
|---|---|---|---|---|
| 2025 | $6,609 | $164,400 | $120,020 | $44,380 |
| 2024 | $6,609 | $164,400 | $120,020 | $44,380 |
| 2023 | $6,609 | $164,400 | $120,020 | $44,380 |
| 2022 | $6,487 | $164,400 | $120,020 | $44,380 |
| 2021 | $6,489 | $164,400 | $120,020 | $44,380 |
| 2020 | $6,517 | $164,400 | $120,020 | $44,380 |
| 2019 | $5,170 | $129,670 | $84,870 | $44,800 |
| 2018 | $5,174 | $129,670 | $84,870 | $44,800 |
| 2017 | $5,183 | $129,670 | $84,870 | $44,800 |
| 2016 | $5,056 | $129,670 | $84,870 | $44,800 |
| 2015 | $4,795 | $129,670 | $84,870 | $44,800 |
| 2014 | $4,543 | $127,510 | $77,810 | $49,700 |
Source: Public Records
Property History
| Date | Event | Price | Change | Sq Ft Price |
|---|---|---|---|---|
| 07/27/2025 07/27/25 | For Sale | $335,900 | 0.0% | $321 / Sq Ft |
| 03/22/2019 03/22/19 | Rented | $1,400 | 0.0% | -- |
| 01/06/2019 01/06/19 | For Rent | $1,400 | 0.0% | -- |
| 12/09/2018 12/09/18 | Off Market | $1,400 | -- | -- |
| 11/19/2018 11/19/18 | For Rent | $1,400 | -- | -- |
Source: SmartMLS
Similar Homes in Stratford, CT
Source: SmartMLS
MLS Number: 24108596
APN: STRA-000503-000009-000005
Nearby Homes
- 317 Victoria Lawn
- 855 Stratford Rd
- 95 Baxter St
- 155 Short Beach Rd Unit 206
- 265 Lighthouse Ave
- 115 Short Beach Rd Unit 104
- 115 Short Beach Rd Unit 103
- 115 Short Beach Rd Unit 305
- 115 Short Beach Rd Unit 312
- 115 Short Beach Rd Unit 106
- 115 Short Beach Rd Unit 207
- 112 Vermont Ave
- 190 Bayview Blvd
- 909 Main St
- 60 Bates St
- 238 Larkin Ct
- 1168 Main St Unit B2
- 664 Columbus Ave
- 79 Wooster Ave
- 325 Mckinley Ave
- 175 5th Ave
- 155 Short Beach Rd Unit 311
- 115 Short Beach Rd
- 115 Short Beach Rd Unit 104
- 115 Short Beach Rd Unit 103
- 43 Shoreline Dr
- 30 Priscilla Ln Unit 1
- 477 Sedgewick Ave Unit 2nd Floor
- 1460 Elm St Unit 322
- 225 Lordship Blvd
- 490 Sherwood Place
- 75 Milford Point Rd
- 1111 Stratford Ave
- 768 Stratford Ave
- 1936 Main St Unit 3
- 105 Milford Point Rd
- 37 Avon St Unit 2nd Fl
- 37 Avon St
- 10 Beatrice St Unit 3
- 45 Cowles St






