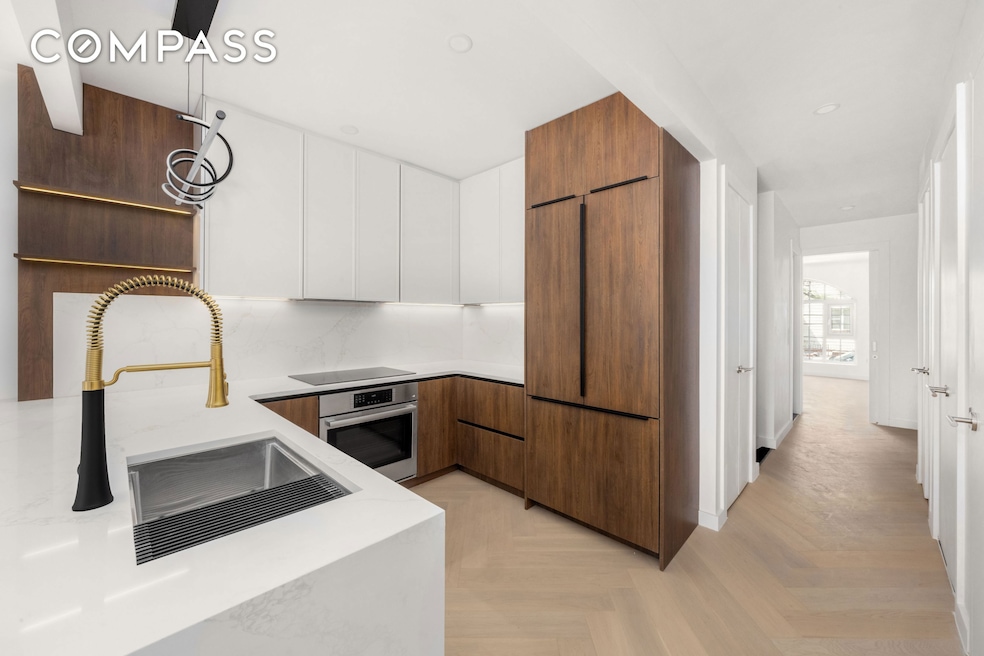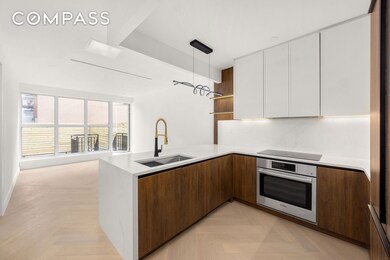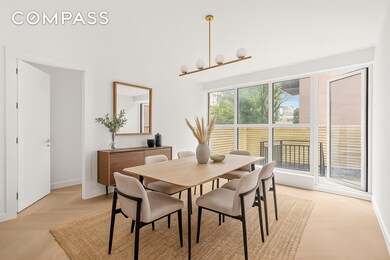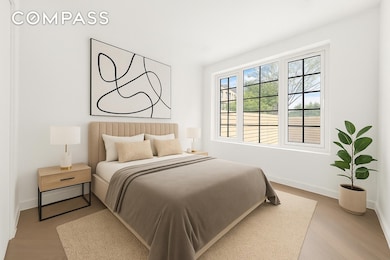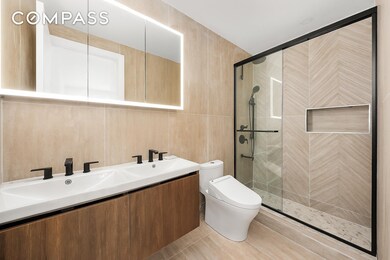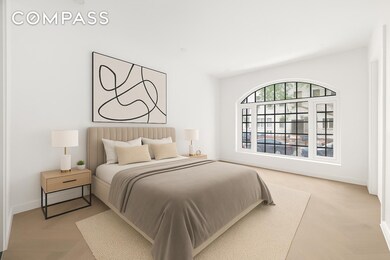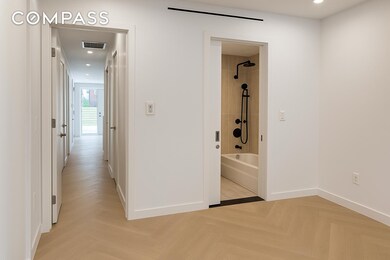
90 Herbert St Unit TH1 Brooklyn, NY 11222
Williamsburg NeighborhoodEstimated payment $15,201/month
Highlights
- High Ceiling
- Eat-In Kitchen
- Bidet
- Private Yard
- Built-In Features
- 4-minute walk to Frost Playground
About This Home
Introducing 90 Herbert Street, Brooklyn’s newest boutique condominium, tucked away on a quiet tree-lined street at the crossroads of Williamsburg and Greenpoint, just moments from the Graham Avenue L train.
Behind its timeless red brick facade, the full-floor Townhouse residence offers over 1,800 square feet of thoughtfully designed interior space, featuring a sunlit south-facing kitchen and a spacious lower duplex level — both opening directly to an expansive private backyard.
The chef’s kitchen is appointed with a premium Bosch appliance package, complemented by Kohler and Elkay fixtures. An energy-efficient Mitsubishi heating and cooling system provides year-round comfort throughout the home. The serene primary bedroom includes a generous travertine-lined ensuite bathroom, while additional baths are outfitted with Toto Washlets, deep soaking tubs, and smart vanity mirrors with integrated lighting.
The Townhouse residence also includes an in-unit Bosch washer and dryer and a deeded private storage unit for extra storage beyond the abundant closet space throughout the home.
Located near McGolrick Park, McCarren Park, Citi Bike stations, and some of Brooklyn’s best restaurants, cafes, and venues, 90 Herbert offers an exceptional blend of location, design, and lifestyle.
The complete offering terms are in an offering plan available from the sponsor. File No. CD240293. Equal Housing Opportunity.
Open House Schedule
-
Sunday, July 20, 202512:00 to 1:00 pm7/20/2025 12:00:00 PM +00:007/20/2025 1:00:00 PM +00:00Add to Calendar
Property Details
Home Type
- Condominium
Est. Annual Taxes
- $23,616
Year Built
- Built in 2025
Lot Details
- South Facing Home
- Private Yard
HOA Fees
- $1,083 Monthly HOA Fees
Interior Spaces
- 1,840 Sq Ft Home
- 4-Story Property
- Built-In Features
- High Ceiling
- Recessed Lighting
- Partial Basement
- Home Security System
- Laundry in unit
Kitchen
- Eat-In Kitchen
- Breakfast Bar
- Cooktop with Range Hood
- Freezer
- Dishwasher
Bedrooms and Bathrooms
- 2 Bedrooms
- Dual Closets
- Bidet
- Soaking Tub
Additional Features
- Patio
- Central Heating and Cooling System
Community Details
- 7 Units
- Williamsburg Subdivision
Listing and Financial Details
- Tax Block 02833
Map
Home Values in the Area
Average Home Value in this Area
Property History
| Date | Event | Price | Change | Sq Ft Price |
|---|---|---|---|---|
| 06/16/2025 06/16/25 | For Sale | $2,200,000 | -- | $1,196 / Sq Ft |
Similar Homes in the area
Source: Real Estate Board of New York (REBNY)
MLS Number: RLS20031202
- 12 Monitor St Unit 1B
- 252 Richardson St Unit 3 L
- 90 Herbert St Unit PH
- 90 Herbert St Unit 3A
- 224 Richardson St Unit 3B
- 223 Frost St Unit PH-R
- 118 Kingsland Ave Unit 1
- 120 Kingsland Ave
- 128 Woodpoint Rd Unit 2
- 137 Kingsland Ave
- 237 Withers St
- 229 Withers St Unit 3A
- 229 Withers St Unit 4C
- 229 Withers St Unit 4B
- 229 Withers St Unit 5A
- 229 Withers St Unit 3C
- 229 Withers St Unit 3D
- 229 Withers St Unit 3B
- 229 Withers St Unit 2A
- 229 Withers St Unit 2B
- 95 Kingsland Ave Unit 3B
- 95 Kingsland Ave Unit 1R
- 95 Kingsland Ave Unit 3R
- 118 Kingsland Ave Unit 2
- 127 Kingsland Ave Unit 2F
- 129 Kingsland Ave Unit 3-F
- 129 Kingsland Ave Unit 2-F
- 549 Meeker Ave Unit 3 L
- 508 Humboldt St
- 511 Meeker Ave
- 251 Withers St Unit ID1023654P
- 262 Withers St
- 214 Withers St
- 231 Jackson St Unit 3
- 444 Graham Ave Unit 5J
- 444 Graham Ave Unit 3H
- 444 Graham Ave Unit 3G
- 143 Driggs Ave Unit 4R
- 234 Skillman Ave Unit 6E
- 140 Frost St Unit 3L
