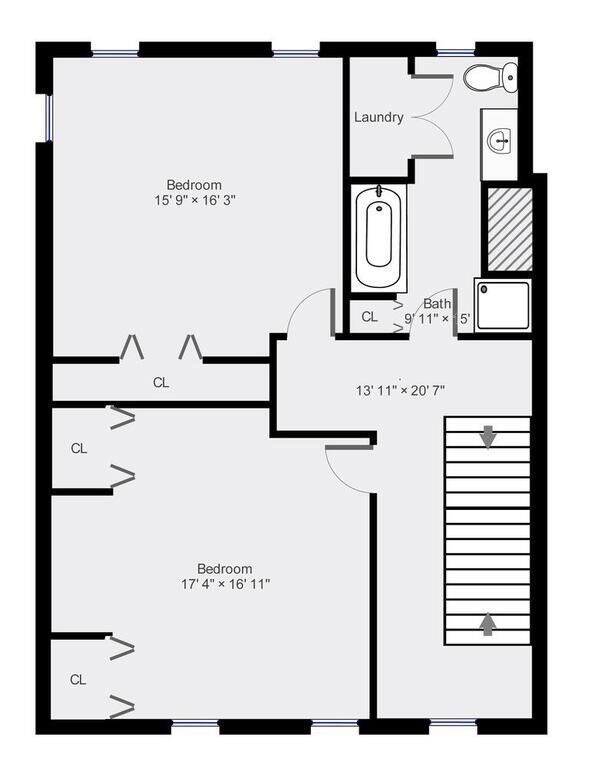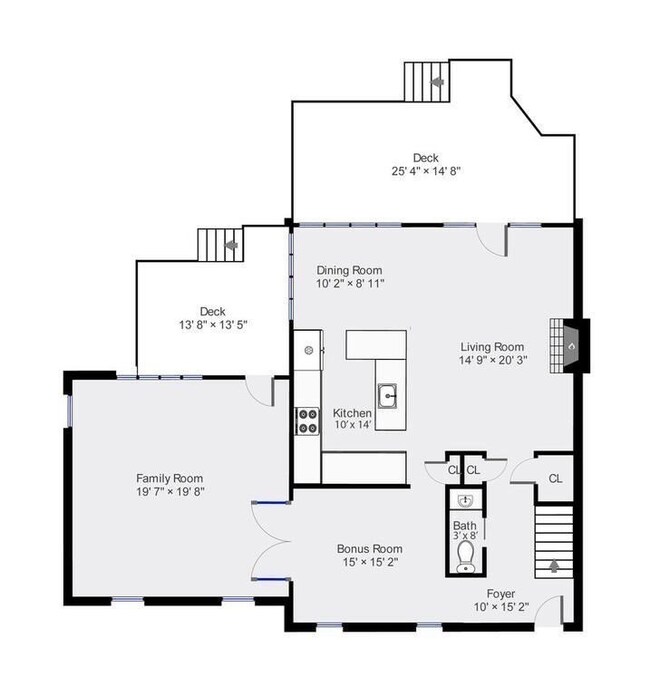Estimated payment $4,831/month
Highlights
- Community Stables
- Medical Services
- Deck
- Manchester Essex Regional High School Rated A
- Open Floorplan
- Property is near public transit
About This Home
The townhouse condominium offers single-family living with three levels and 2526 square feet of space. The first level includes a spacious living area, dining area, kitchen, and a large family room with a cathedral ceiling and access to an outside deck. There is also a half bath on this floor. Gas Heat and hot water and wood burning stove to supplement heat. The second floor has three large bedrooms and a full bath. The finished third floor features a versatile great room. There is an oversized garage and ample basement storage. The property is surrounded by natural landscaping, large decks, and walkways. It abuts miles of farmland and offers privacy with large trees on Southern Avenue in Essex. Short walk to Main Street were you will find famous antique shops, resturants and harbor.
Townhouse Details
Home Type
- Townhome
Est. Annual Taxes
- $5,878
Year Built
- Built in 1987
Lot Details
- Near Conservation Area
- Fenced Yard
- Fenced
- Garden
HOA Fees
- $200 Monthly HOA Fees
Parking
- 1 Car Attached Garage
- Tuck Under Parking
- Tandem Parking
- Off-Street Parking
Home Design
- Frame Construction
- Blown Fiberglass Insulation
- Shingle Roof
Interior Spaces
- 2,526 Sq Ft Home
- 2-Story Property
- Open Floorplan
- Wainscoting
- Cathedral Ceiling
- Ceiling Fan
- Recessed Lighting
- Decorative Lighting
- Light Fixtures
- Insulated Windows
- French Doors
- Entrance Foyer
- Great Room
- Living Room with Fireplace
- Bonus Room
- Center Hall
- Attic Access Panel
- Basement
Kitchen
- Breakfast Bar
- Stove
- Range<<rangeHoodToken>>
- Dishwasher
- Stainless Steel Appliances
Flooring
- Wood
- Wall to Wall Carpet
- Ceramic Tile
Bedrooms and Bathrooms
- 3 Bedrooms
- Primary bedroom located on second floor
- Dual Closets
- Linen Closet
- Walk-In Closet
- Linen Closet In Bathroom
Laundry
- Laundry on upper level
- Washer and Electric Dryer Hookup
Home Security
Accessible Home Design
- Handicap Accessible
Outdoor Features
- Deck
- Patio
Location
- Property is near public transit
- Property is near schools
Schools
- Essex Elementary School
- Man/Esx Middle School
- Maan/Esx Reg High School
Utilities
- No Cooling
- 2 Heating Zones
- Heating System Uses Natural Gas
- Pellet Stove burns compressed wood to generate heat
- Baseboard Heating
- 220 Volts
- 100 Amp Service
- Sewer Inspection Required for Sale
- Private Sewer
- Cable TV Available
Listing and Financial Details
- Tax Lot 54we
- Assessor Parcel Number M:140 L:54 U:11,1886464
Community Details
Overview
- Other Mandatory Fees include Master Insurance
- Association fees include insurance
- 2 Units
Amenities
- Medical Services
- Common Area
- Shops
Recreation
- Community Stables
- Jogging Path
- Bike Trail
Pet Policy
- Pets Allowed
Security
- Storm Doors
Map
Home Values in the Area
Average Home Value in this Area
Property History
| Date | Event | Price | Change | Sq Ft Price |
|---|---|---|---|---|
| 05/27/2025 05/27/25 | For Sale | $749,900 | -- | $297 / Sq Ft |
Source: MLS Property Information Network (MLS PIN)
MLS Number: 73380566
- 6 Turtle Back Rd
- 9 Turtleback Rd
- 103 Martin St
- 139 Eastern Ave
- 56 Western Ave
- 146 Eastern Ave
- 1 Woodman St
- 587 Essex Ave
- 3 Bray St
- 4 Gregory Island Ln
- 52 Lakeshore Dr
- 42 Lakeshore Dr
- 45 Lufkin Point Rd
- 104 Gregory Island Rd
- 11 Mill St
- 189 John Wise Ave
- 18 Birch Rd
- 61 Beech St
- 23 Gregory Island Rd
- 98 Choate St
- 6 Winthrop St Unit R
- 7 John Wise Ave Unit 2
- 41 John Wise Ave-Winter 10 1-5 30
- 118 Old Essex Rd
- 50 New Way Ln Unit A
- 64 Norwood Ave Unit 1
- 53 Norwood Ave Unit 2
- 1 Saw Mill Cir
- 1 School St Unit 7
- 1 School St Unit R6
- 1 School St Unit R5
- 1 School St Unit R4
- 1 School St Unit R3
- 1 School St Unit R2
- 1 School St Unit R1
- 29 Central St Unit 2
- 18 Union Street - Seasonal
- 44 Ye Olde County Rd
- 62 Crafts Rd
- 62 Crafts Rd Unit 2







