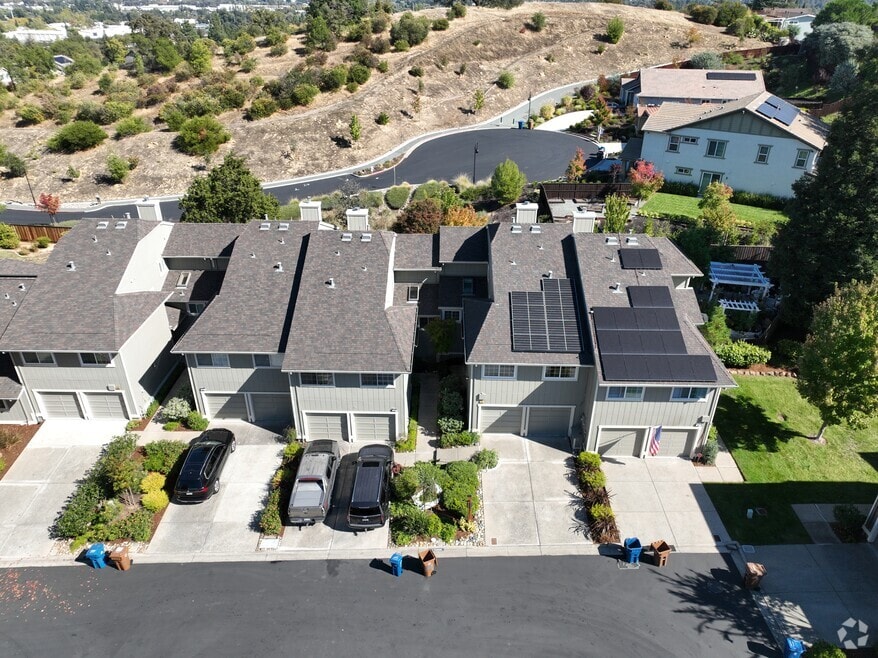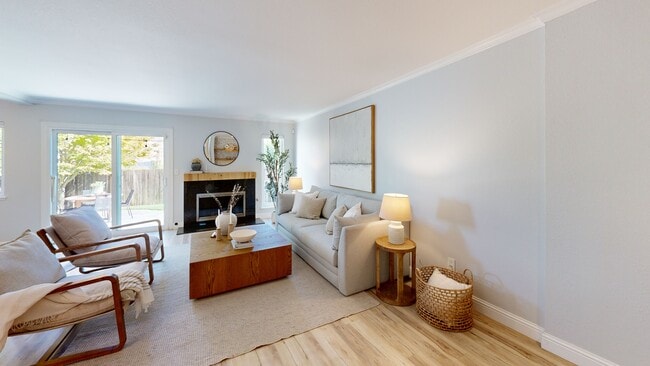
900 Kimberly Cir Pleasant Hill, CA 94523
Estimated payment $5,968/month
Highlights
- Very Popular Property
- Solar Power System
- Contemporary Architecture
- Valhalla Elementary School Rated A-
- Updated Kitchen
- Solid Surface Countertops
About This Home
A charming split-level townhouse offering 3 beds, 2.5 baths and approximately 1,884 sq. ft. of comfortable living in the desirable Cresthill community. The open, airy layout features a welcoming living room with luxury vinyl plank flooring, abundant light and a modern gas fireplace with marble surround. A built-in wine fridge/bar area adds a touch of sophistication, perfect for entertaining. The dining area flows into a stylish kitchen with quartz countertops, updated appliances, a vaulted ceiling with skylight and a breakfast bar. A sliding glass door opens to a private, low-maintenance backyard with a slate patio, artificial grass and a lemon tree, ideal for enjoying peaceful hillside views. The oversized primary suite offers double closets, ample space for a sitting/work area, and an ensuite bath with dual vanities and a modern walk-in shower. Two additional beds share a dual-access bath with double vanities and a tub. The home also provides exceptional storage with multiple closets and built-in organization options. Additional highlights include a 2-car garage with EV charger and leased solar panels. HOA dues of $660/mo include a pool, tennis courts and walking trails. Close to Briones Regional Park, Iron Horse Trail, top-rated schools, shopping, dining and commuter routes!
Open House Schedule
-
Sunday, November 02, 202512:30 to 2:00 pm11/2/2025 12:30:00 PM +00:0011/2/2025 2:00:00 PM +00:00Hosted by Wendy MooreAdd to Calendar
Townhouse Details
Home Type
- Townhome
Est. Annual Taxes
- $9,354
Year Built
- Built in 1986
Lot Details
- 2,066 Sq Ft Lot
- Back Yard
HOA Fees
- $660 Monthly HOA Fees
Parking
- 2 Car Direct Access Garage
- Electric Vehicle Home Charger
- Garage Door Opener
Home Design
- Contemporary Architecture
- Composition Shingle Roof
- Wood Siding
Interior Spaces
- 2-Story Property
- Skylights
- Gas Fireplace
- Living Room with Fireplace
Kitchen
- Updated Kitchen
- Self-Cleaning Oven
- Free-Standing Range
- Microwave
- Dishwasher
- Solid Surface Countertops
Flooring
- Carpet
- Tile
- Vinyl
Bedrooms and Bathrooms
- 3 Bedrooms
Laundry
- Laundry on upper level
- Dryer
- Washer
- 220 Volts In Laundry
Eco-Friendly Details
- Solar Power System
- Solar owned by a third party
Utilities
- Forced Air Heating and Cooling System
- Gas Water Heater
Listing and Financial Details
- Assessor Parcel Number 1523520052
Community Details
Overview
- Association fees include common area maintenance, exterior maintenance, management fee, reserves
- Cresthill Association, Phone Number (866) 946-0800
- Cresthill Subdivision
- Greenbelt
Recreation
- Tennis Courts
- Community Pool
3D Interior and Exterior Tours
Floorplans
Map
Home Values in the Area
Average Home Value in this Area
Tax History
| Year | Tax Paid | Tax Assessment Tax Assessment Total Assessment is a certain percentage of the fair market value that is determined by local assessors to be the total taxable value of land and additions on the property. | Land | Improvement |
|---|---|---|---|---|
| 2025 | $9,354 | $781,953 | $382,774 | $399,179 |
| 2024 | $9,201 | $766,621 | $375,269 | $391,352 |
| 2023 | $9,201 | $751,590 | $367,911 | $383,679 |
| 2022 | $9,123 | $736,854 | $360,698 | $376,156 |
| 2021 | $8,928 | $722,407 | $353,626 | $368,781 |
| 2019 | $6,556 | $510,552 | $163,928 | $346,624 |
| 2018 | $6,325 | $500,542 | $160,714 | $339,828 |
| 2017 | $6,132 | $490,728 | $157,563 | $333,165 |
| 2016 | $5,984 | $481,107 | $154,474 | $326,633 |
| 2015 | $5,936 | $473,881 | $152,154 | $321,727 |
| 2014 | $5,858 | $464,599 | $149,174 | $315,425 |
Property History
| Date | Event | Price | List to Sale | Price per Sq Ft |
|---|---|---|---|---|
| 10/17/2025 10/17/25 | For Sale | $865,000 | -- | $459 / Sq Ft |
Purchase History
| Date | Type | Sale Price | Title Company |
|---|---|---|---|
| Grant Deed | -- | None Listed On Document | |
| Grant Deed | -- | None Listed On Document | |
| Grant Deed | $715,000 | Placer Title Company | |
| Grant Deed | $462,500 | North American Title Co Inc | |
| Interfamily Deed Transfer | -- | Accommodation | |
| Interfamily Deed Transfer | -- | Lsi Title Company | |
| Interfamily Deed Transfer | -- | Lsi Title Company | |
| Interfamily Deed Transfer | -- | None Available | |
| Interfamily Deed Transfer | -- | None Available | |
| Interfamily Deed Transfer | -- | None Available | |
| Interfamily Deed Transfer | -- | First American Title | |
| Interfamily Deed Transfer | -- | Placer Title Company | |
| Grant Deed | $225,000 | First American Title Co |
Mortgage History
| Date | Status | Loan Amount | Loan Type |
|---|---|---|---|
| Previous Owner | $415,000 | New Conventional | |
| Previous Owner | $391,000 | New Conventional | |
| Previous Owner | $375,000 | New Conventional | |
| Previous Owner | $295,000 | Purchase Money Mortgage | |
| Previous Owner | $46,350 | Purchase Money Mortgage | |
| Previous Owner | $180,000 | Purchase Money Mortgage | |
| Closed | $22,500 | No Value Available |
About the Listing Agent

Meet Wendy, your dedicated partner at Christie's International Real Estate | Sereno. Her journey to real estate excellence is rooted in a history of success in sales, marketing, and top-notch customer service across related industries. With over 40 years of expertise spanning Residential and Commercial Development, Land Surveying, Construction Management and International Relocation Services, Wendy is your ideal guide in the world of real estate.
What sets Wendy apart is her unwavering
Wendy's Other Listings
Source: Contra Costa Association of REALTORS®
MLS Number: 41115083
APN: 152-352-005-2
- 505 Tananger Heights Ct
- 368 Grapevine Place
- 576 Best Rd
- 117 Haven Cir
- 2951 Hannan Dr
- 2162 Orin Ln
- 616 Aleta Place
- 58 Ramsgate Ln
- 1919 Helen Rd Unit 2
- 2017 Morello Ave
- 8 Skander Ct
- 220 Devonshire Ct
- 5 Harwich Walk Unit 55
- 277 Gloria Dr
- 589 Maureen Ln
- 1772 Ruth Dr
- 1910 Morello Ave
- 17 Palo Alto Ct
- 1601 Ruth Dr
- 2422 Pleasant Hill Rd Unit 6
- 1850 Lucille Ln
- 1850 Lucille Ln
- 1778 Ruth Dr
- 148 Kathryn Dr Unit 1
- 60 Vivian Dr
- 163 Virginia Hills Dr
- 100 Ellinwood Dr
- 900 Roanoke Dr
- 1460 Contra Costa Blvd
- 141 Golf Club Rd
- 1400 Contra Costa Blvd
- 235 Camelback Rd
- 25 Saint Julie Ct
- 400 Longbrook Way
- 235 Appalachian Dr
- 637 Stonebridge Way
- 135 Southwind Dr
- 501 Ryan Dr
- 85 Cleaveland Rd
- 85 Cleaveland Rd Unit FL1-ID1913





