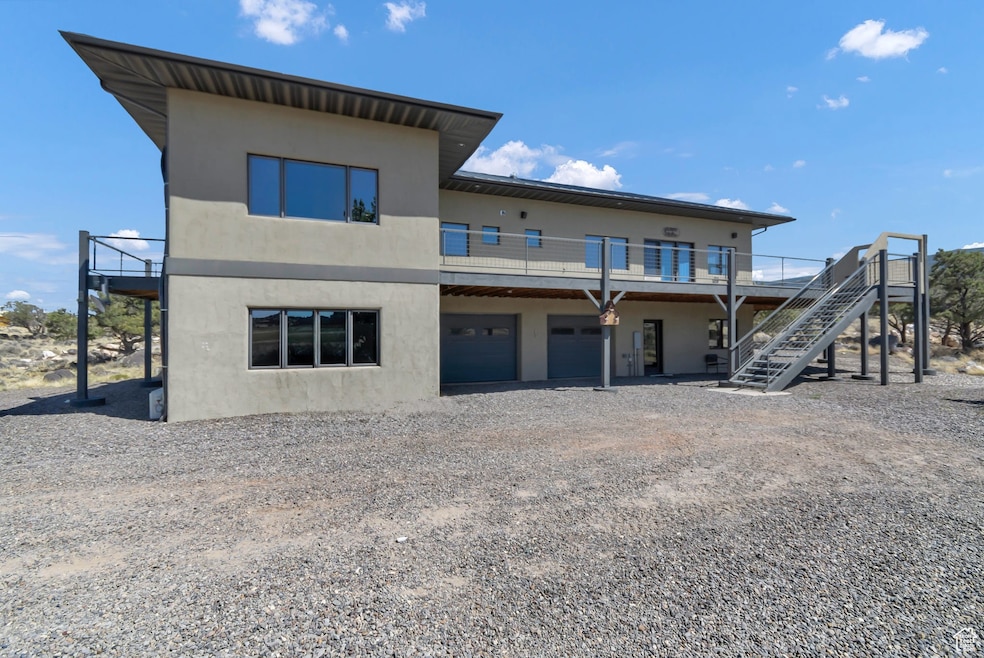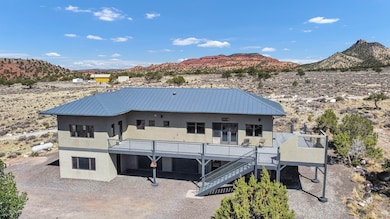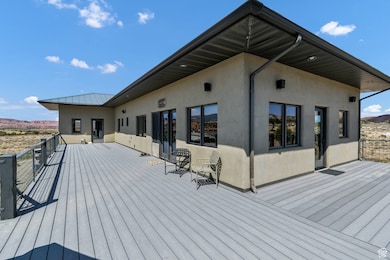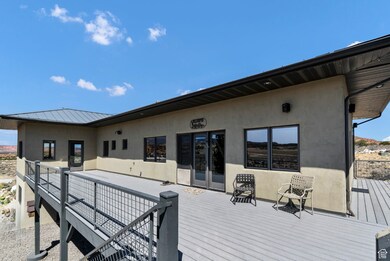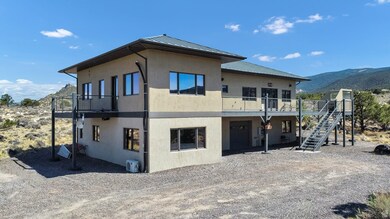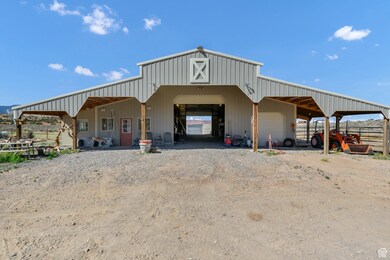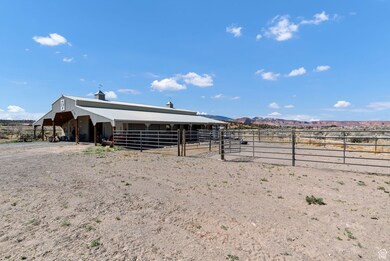900 S 938 S 1800 E Teasdale, UT 84773
Estimated payment $7,241/month
Highlights
- Barn
- Second Kitchen
- Mature Trees
- Horse Property
- RV or Boat Parking
- Mountain View
About This Home
Experience the beauty of Central Utah like never before on this incredible horse property nestled in the heart of Teasdale. Surrounded by striking red rock vistas, this one-of-a-kind estate sits on 10 acres and offers panoramic views from every angle, along with a lifestyle of peace, privacy, and unmatched natural beauty. The residence features 3 bedrooms, 4.5 bathrooms, and seamless indoor-outdoor living, highlighted by a wraparound deck that showcases the surrounding landscape and picturesque views. Step directly from the primary suite or main living area to enjoy serene mornings and unforgettable sunsets. Equipped for both comfort and self-sufficiency, the home includes geothermal heating, a propane-powered backup generator, and an oversized 1,058 sq. ft. garage with a workshop featuring 50 AMP power. Equestrian enthusiasts will appreciate the lush green pasture and 3,600 sq. ft. barn, which includes three indoor stalls and four outdoor stalls. One stall is equipped with overhead radiant heat for the horses. All horse panels are included with the property. A 612 sq. ft. guest house with a kitchen offers comfortable accommodations for a ranch manager or overnight guests. The property includes two septic systems. There is also a dedicated RV concrete pad with 30 AMP power hookups. With two irrigation water shares, a private well, no CC&Rs, and no HOA, this property offers the freedom and flexibility rarely found in the area. Whether you're seeking a full-time residence, second home, or legacy ranch, this is a rare opportunity to own a slice of paradise that blends functionality, privacy, and breathtaking surroundings.
Home Details
Home Type
- Single Family
Est. Annual Taxes
- $4,515
Year Built
- Built in 2007
Lot Details
- 10 Acre Lot
- Partially Fenced Property
- Xeriscape Landscape
- Private Lot
- Secluded Lot
- Sloped Lot
- Unpaved Streets
- Mature Trees
- Property is zoned Single-Family
Parking
- 2 Car Attached Garage
- 8 Open Parking Spaces
- RV or Boat Parking
Property Views
- Mountain
- Valley
Home Design
- Rambler Architecture
- Metal Roof
- Metal Siding
- Stucco
Interior Spaces
- 2,758 Sq Ft Home
- 2-Story Property
- Ceiling Fan
- Double Pane Windows
- French Doors
- Den
- Concrete Flooring
Kitchen
- Second Kitchen
- Gas Range
- Free-Standing Range
- Microwave
- Disposal
Bedrooms and Bathrooms
- 3 Bedrooms | 2 Main Level Bedrooms
- Walk-In Closet
- In-Law or Guest Suite
Outdoor Features
- Horse Property
- Balcony
- Open Patio
- Outbuilding
Additional Homes
- Accessory Dwelling Unit (ADU)
Schools
- Loa Elementary School
- Wayne Middle School
- Wayne High School
Farming
- Barn
- 2 Irrigated Acres
Utilities
- Central Air
- Geothermal Heating and Cooling
- Well
- Septic Tank
Community Details
- No Home Owners Association
Listing and Financial Details
- Assessor Parcel Number 02-0030-0838
Map
Home Values in the Area
Average Home Value in this Area
Property History
| Date | Event | Price | Change | Sq Ft Price |
|---|---|---|---|---|
| 06/27/2025 06/27/25 | For Sale | $1,249,000 | -- | $453 / Sq Ft |
Source: UtahRealEstate.com
MLS Number: 2095341
- 2 Three Creeks E
- 687 S Hwy 12 Lot 1 E Unit 1
- 1205 S Donkey Flats Rd
- Parcel 2 Three Creeks Rd
- 897 E Cocks Comb Dr
- 630 E Bullberry Ln
- 630 W 150 S
- 213 S 975 W Unit 4
- 275 N 100 St E
- 123 E Teasdale Powerline Rd
- 320 N Center St
- 603 W 325 N
- 397 N Wendy Dr
- 405 W 1000 N
- 365 W Sleeping Rainbow Dr
- 890 E Hatchery Rd Unit LotWP001
- 836 E Hatchery Rd Unit LotWP001
- 4551 S 600 E
- 6000 N Durfey-Oliphant Rd
- 7000 N Durfey-Oliphant Rd
