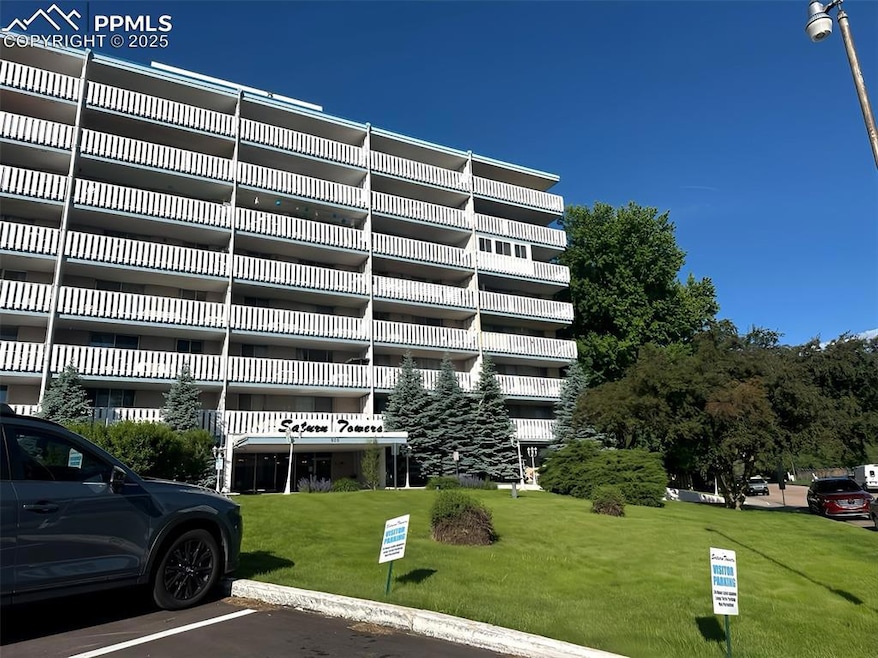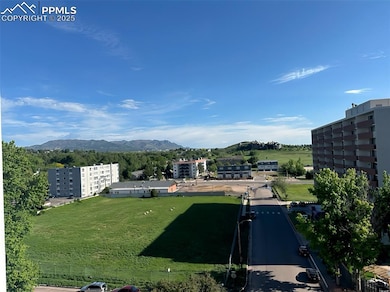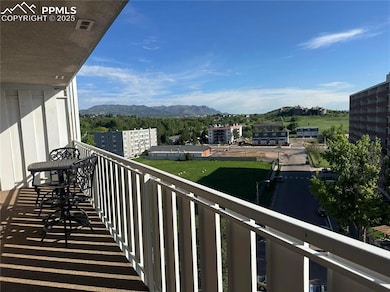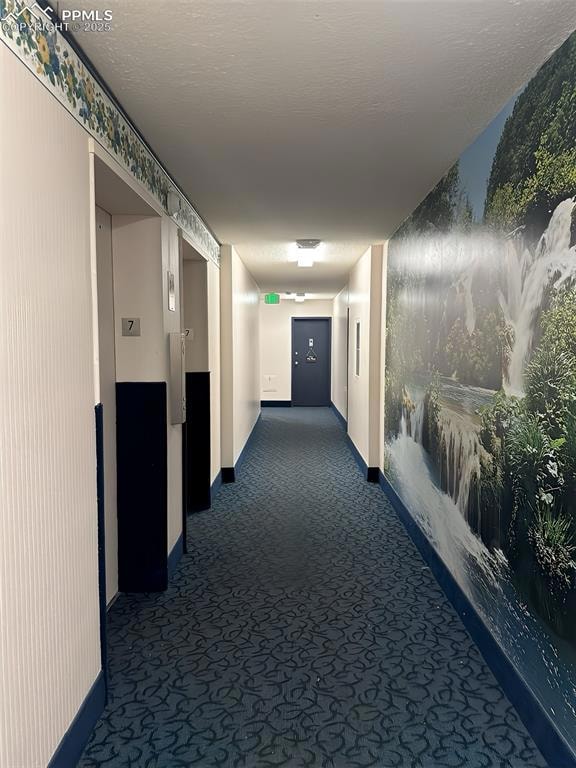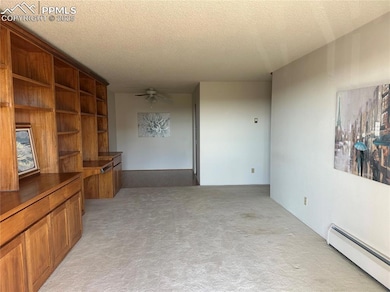
Saturn Towers 900 Saturn Dr Unit 709 Colorado Springs, CO 80905
Skyway NeighborhoodEstimated payment $1,255/month
Highlights
- City View
- Clubhouse
- Ranch Style House
- Skyway Park Elementary School Rated A
- Property is near public transit
- Community Pool
About This Home
Enjoy unobstructed views from this charming condo with a large patio overlooking Colorado Springs.
Thoughtfully designed with built in shelves in both the living room and master bedroom. Located just a short drive from multiple scenic hiking trails. Conveniently located near shopping, parks, schools and public transportation.
Amenities include pool and a recreation room.
Listing Agent
Brokers Guild Real Estate Brokerage Phone: (469) 348-5369 Listed on: 06/07/2025

Property Details
Home Type
- Condominium
Est. Annual Taxes
- $389
Year Built
- Built in 1962
HOA Fees
- $450 Monthly HOA Fees
Parking
- 1 Car Garage
- Carport
Property Views
- City
- Mountain
Home Design
- 728 Sq Ft Home
- Ranch Style House
- Brick Exterior Construction
Kitchen
- <<OvenToken>>
- Dishwasher
Flooring
- Carpet
- Laminate
Bedrooms and Bathrooms
- 1 Bedroom
- 1 Full Bathroom
Accessible Home Design
- Accessible Elevator Installed
Location
- Property is near public transit
- Property near a hospital
- Property is near schools
- Property is near shops
Schools
- Skyway Elementary School
- Cheyenne Mountain Middle School
- Cheyenne Mountain High School
Utilities
- Cooling System Mounted In Outer Wall Opening
- Baseboard Heating
Community Details
Overview
- Association fees include common utilities, covenant enforcement, heat, insurance, lawn, ground maintenance, maintenance structure, management, security, sewer, snow removal, trash removal, water
Amenities
- Clubhouse
- Coin Laundry
Recreation
- Community Pool
- Hiking Trails
Map
About Saturn Towers
Home Values in the Area
Average Home Value in this Area
Tax History
| Year | Tax Paid | Tax Assessment Tax Assessment Total Assessment is a certain percentage of the fair market value that is determined by local assessors to be the total taxable value of land and additions on the property. | Land | Improvement |
|---|---|---|---|---|
| 2025 | $415 | $11,900 | -- | -- |
| 2024 | $90 | $10,140 | $2,550 | $7,590 |
| 2023 | $90 | $10,140 | $2,550 | $7,590 |
| 2022 | $261 | $7,650 | $1,810 | $5,840 |
| 2021 | $275 | $7,860 | $1,860 | $6,000 |
| 2020 | $207 | $5,770 | $970 | $4,800 |
| 2019 | $205 | $5,770 | $970 | $4,800 |
| 2018 | $147 | $4,060 | $720 | $3,340 |
| 2017 | $146 | $4,060 | $720 | $3,340 |
| 2016 | $129 | $3,680 | $800 | $2,880 |
| 2015 | $129 | $3,680 | $800 | $2,880 |
| 2014 | -- | $4,480 | $880 | $3,600 |
Property History
| Date | Event | Price | Change | Sq Ft Price |
|---|---|---|---|---|
| 06/23/2025 06/23/25 | Price Changed | $139,900 | -6.7% | $192 / Sq Ft |
| 06/07/2025 06/07/25 | For Sale | $149,900 | -- | $206 / Sq Ft |
Purchase History
| Date | Type | Sale Price | Title Company |
|---|---|---|---|
| Corporate Deed | $64,500 | Land Title | |
| Warranty Deed | $64,500 | Land Title | |
| Interfamily Deed Transfer | -- | Unified Title Co Inc | |
| Interfamily Deed Transfer | -- | Unified Title Co Inc | |
| Warranty Deed | $66,250 | Land Title | |
| Interfamily Deed Transfer | -- | Land Title | |
| Deed | -- | -- | |
| Deed | -- | -- |
Mortgage History
| Date | Status | Loan Amount | Loan Type |
|---|---|---|---|
| Previous Owner | $60,000 | New Conventional | |
| Previous Owner | $53,000 | No Value Available |
Similar Homes in Colorado Springs, CO
Source: Pikes Peak REALTOR® Services
MLS Number: 4437344
APN: 74252-16-118
- 900 Saturn Dr Unit 110
- 900 Saturn Dr Unit 307
- 900 Saturn Dr Unit 302
- 777 Saturn Dr Unit 409
- 777 Saturn Dr Unit 405
- 777 Saturn Dr Unit 502
- 777 Saturn Dr Unit 208
- 835 Redemption Point
- 915 Skyway Blvd
- 215 Wolfe Ave
- 1007 Arcturus Dr
- 825 Oxford Ln
- 1210 Milky Way
- 1627 Apache Trail
- 819 Skyway Blvd
- 1105 Parkview Blvd
- 1107 Parkview Blvd
- 1107 Morning Star Dr
- 308 Laclede Ave
- 1510 Stardust Dr
- 900 Saturn Dr Unit 708
- 935 Saturn Dr Unit 119
- 921 Green Star Dr
- 929 Arcturus Dr
- 837 Oxford Ln Unit 101
- 920 Arcturus Dr
- 810-816 Oxford Ln
- 204 Beaver Ct
- 500-700 Cheyenne Blvd
- 423 Cheyenne Blvd
- 1735 Presidential Heights
- 711 S Bear Paw Ln
- 889 Paget Point
- 402 Crestone Ln
- 18 E St Elmo Ave
- 2187 Broadmoor Rd Cir
- 111 W Fountain Blvd
- 810 Sahwatch St
- 1015 W Cimarron St
- 2041 Southgate Rd
