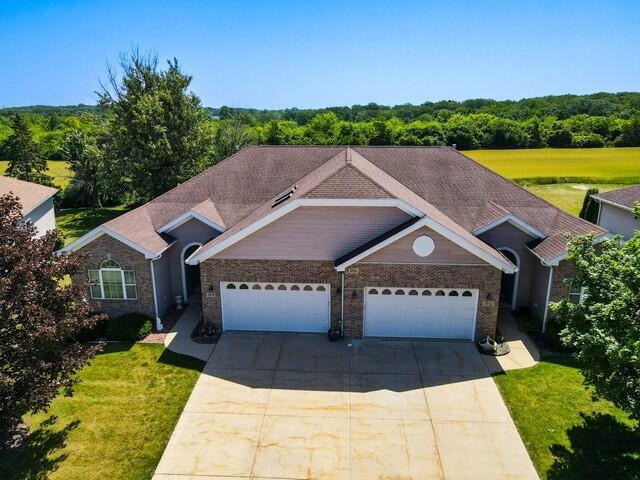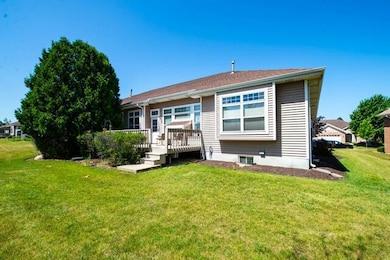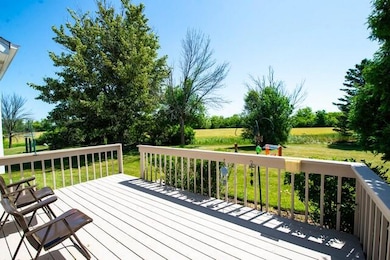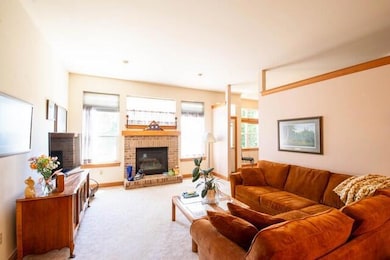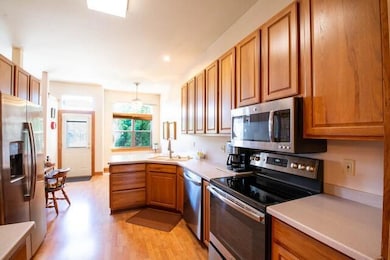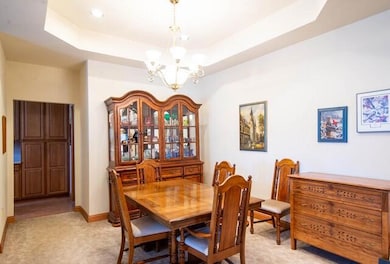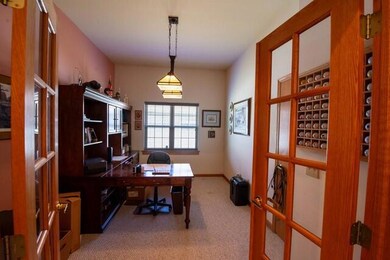
Estimated payment $2,901/month
Highlights
- Open Floorplan
- Park
- 1-Story Property
- 2.5 Car Attached Garage
About This Home
Overlooking farm field and woods on the outer circle,this one-owner villa, lovingly maintained, 2-3 bedrooms, finished loft family room(3 roof windows), full basement, and many upgrades at time (2002)of construction provides ample space, quality, excellent condition and location. Kitchen corian counters tops, built-in planning desk, living room with brick fireplace, office with French door entry, handy first floor laundry, two-car attached garage, private wood deck on rear (East) of this side by side condo, create valuable safe and ''easy living' lifestyle.
Open House Schedule
-
Saturday, July 19, 20251:00 to 2:00 pm7/19/2025 1:00:00 PM +00:007/19/2025 2:00:00 PM +00:00Add to Calendar
Property Details
Home Type
- Condominium
Est. Annual Taxes
- $5,006
Parking
- 2.5 Car Attached Garage
Home Design
- Brick Exterior Construction
- Poured Concrete
- Vinyl Siding
Interior Spaces
- 2,116 Sq Ft Home
- 1-Story Property
- Open Floorplan
Kitchen
- Oven
- Range
- Microwave
- Dishwasher
- Disposal
Bedrooms and Bathrooms
- 2 Bedrooms
- 2 Full Bathrooms
Laundry
- Dryer
- Washer
Basement
- Basement Fills Entire Space Under The House
- Sump Pump
- Stubbed For A Bathroom
Schools
- Salem Elementary School
- Central High School
Listing and Financial Details
- Assessor Parcel Number 7041201330183
Community Details
Overview
- Property has a Home Owners Association
- Association fees include lawn maintenance, snow removal, common area maintenance, common area insur
Recreation
- Park
Map
Home Values in the Area
Average Home Value in this Area
Tax History
| Year | Tax Paid | Tax Assessment Tax Assessment Total Assessment is a certain percentage of the fair market value that is determined by local assessors to be the total taxable value of land and additions on the property. | Land | Improvement |
|---|---|---|---|---|
| 2024 | $5,005 | $346,800 | $55,400 | $291,400 |
| 2023 | $4,841 | $346,800 | $55,400 | $291,400 |
| 2022 | $5,233 | $312,500 | $45,800 | $266,700 |
| 2021 | $5,313 | $312,500 | $45,800 | $266,700 |
| 2020 | $5,038 | $271,600 | $40,000 | $231,600 |
| 2019 | $4,896 | $271,600 | $40,000 | $231,600 |
| 2018 | $4,378 | $223,900 | $37,500 | $186,400 |
| 2017 | $4,713 | $223,900 | $37,500 | $186,400 |
| 2016 | $4,722 | $210,600 | $32,500 | $178,100 |
| 2015 | $4,147 | $210,600 | $32,500 | $178,100 |
| 2014 | -- | $203,000 | $31,500 | $171,500 |
Property History
| Date | Event | Price | Change | Sq Ft Price |
|---|---|---|---|---|
| 07/03/2025 07/03/25 | For Sale | $449,900 | -- | $213 / Sq Ft |
Purchase History
| Date | Type | Sale Price | Title Company |
|---|---|---|---|
| Deed | $346,800 | Knight Barry Title |
Mortgage History
| Date | Status | Loan Amount | Loan Type |
|---|---|---|---|
| Previous Owner | $100,000 | Credit Line Revolving |
Similar Home in Salem, WI
Source: Metro MLS
MLS Number: 1925077
APN: 70-4-120-133-0183
- 9000 226th Ct Unit 18B
- 9335 223rd Ave
- 23528 89th St
- 21200 82nd St
- Lt2 84th St
- 20530 84th Place
- 24722 84th St
- 24821 87th St Unit 5
- 24700 81st Place
- 7705 241st Ave
- 8324 200th Ave
- L0 83rd St
- 21010 75th St
- 8216 199th Ave
- 23305 111th St
- 00 235th Ave
- Lt1 235th Ave
- Lt0 87th St
- 23715 112th St
- 20957 107th St
- 8703 Antioch Rd
- 8410 Antioch Rd
- 8216 199th Ave
- 25821 75th St
- 24408 60th Place
- 107 Bridgewood Dr
- 19900 128th St Unit 36
- 19900 128th St Unit 312
- 19900 128th St Unit 310
- 307 North Ave Unit 2
- 522 North Ave
- 654 Longview Dr
- 43313 N Catherine Ave
- 701 Lake St
- 707 Lake St
- 713 Lake St
- 341 Harden St Unit 2
- 42731 N Woodbine Ave
- 11323 Fox River Rd
- 2524 176th Ave
