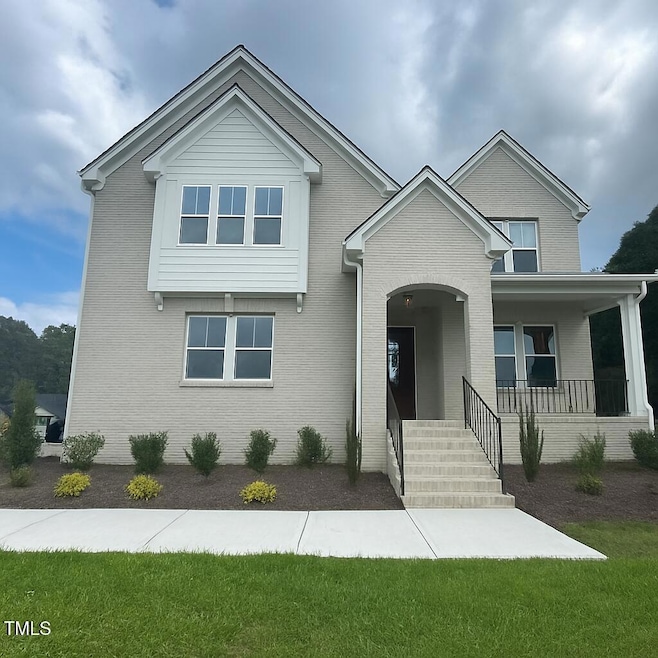
9000 Penny Rd Raleigh, NC 27606
Middle Creek NeighborhoodEstimated payment $6,226/month
Highlights
- New Construction
- 1.08 Acre Lot
- Traditional Architecture
- Swift Creek Elementary School Rated A-
- Open Floorplan
- Main Floor Primary Bedroom
About This Home
Stunning New Construction Home on 1 Acre - Prime Raleigh Location!
Welcome to your dream home! This exceptional, J. Fuller Homes custom build offers the perfect blend of luxury, convenience, and tranquility. Nestled on a generous 1-acre lot with no HOA, you'll enjoy the peace and privacy of your own slice of paradise, while still being just minutes away from the best of Raleigh, Cary, and Apex.
Featuring a classic brick front and an open-concept design, this home is built for modern living. The spacious layout includes a dedicated office for work-from-home needs and a luxurious primary suite on the main floor. Upstairs, you'll find 3 additional well-sized bedrooms and 2 full baths, perfect for family and guests.
The home boasts a stunning 12-foot triple slider that leads to a beautiful, expansive backyard—ideal for entertaining, relaxing, or gardening. With cabinets already in place, and countertops and paint on the way, this home is nearing completion, with an estimated move-in date by the end of June.
Don't miss out on the opportunity to own a one-of-a-kind home in a fantastic location.
Preferred lender credit offered - ask for details.
Home Details
Home Type
- Single Family
Est. Annual Taxes
- $787
Year Built
- Built in 2024 | New Construction
Lot Details
- 1.08 Acre Lot
- Cleared Lot
Parking
- 2 Car Attached Garage
- 4 Open Parking Spaces
Home Design
- Home is estimated to be completed on 4/30/25
- Traditional Architecture
- Brick Veneer
- Raised Foundation
- Frame Construction
- Architectural Shingle Roof
- HardiePlank Type
Interior Spaces
- 3,124 Sq Ft Home
- 2-Story Property
- Open Floorplan
- High Ceiling
- 1 Fireplace
- Sliding Doors
- Basement
- Crawl Space
- Gas Cooktop
- Attic
Bedrooms and Bathrooms
- 4 Bedrooms
- Primary Bedroom on Main
Laundry
- Laundry Room
- Laundry on main level
Schools
- Swift Creek Elementary School
- Dillard Middle School
- Athens Dr High School
Utilities
- Central Air
- Heating Available
- Natural Gas Connected
- Well
- Septic Tank
- Septic System
Community Details
- No Home Owners Association
- Built by J. Fuller Homes LLC
- Weatherspoon Estates Subdivision, Randers Floorplan
Listing and Financial Details
- Home warranty included in the sale of the property
- Assessor Parcel Number 0771332102
Map
Home Values in the Area
Average Home Value in this Area
Tax History
| Year | Tax Paid | Tax Assessment Tax Assessment Total Assessment is a certain percentage of the fair market value that is determined by local assessors to be the total taxable value of land and additions on the property. | Land | Improvement |
|---|---|---|---|---|
| 2024 | $787 | $126,720 | $126,720 | $0 |
| 2023 | $695 | $89,200 | $89,200 | $0 |
Property History
| Date | Event | Price | Change | Sq Ft Price |
|---|---|---|---|---|
| 08/06/2025 08/06/25 | Pending | -- | -- | -- |
| 03/19/2025 03/19/25 | For Sale | $1,125,000 | -- | $360 / Sq Ft |
Similar Homes in Raleigh, NC
Source: Doorify MLS
MLS Number: 10083251
APN: 0771.03-33-2102-000
- 9004 Penny Rd
- 2517 High Ridge Dr
- 2628 Hunters Meadow Ln
- 7917 Holly Springs Rd
- 5317 Deep Valley
- 6508 Deerview Dr
- 106 Birkhaven Dr
- 2709 Glassman Ln
- 102 Braelands Dr
- 3417 Birk Bluff Ct
- 2213 Wood Cutter Ct
- 8014 Penny Rd
- 8016 Penny Rd
- 620 Stokley View Dr
- 8012 Penny Rd
- 3913 Littlefield Ct
- 2328 Sanctuary Dr
- 200 Greensview Dr
- 4012 Graham Newton Rd
- 2901 Hunters Bluff Dr






