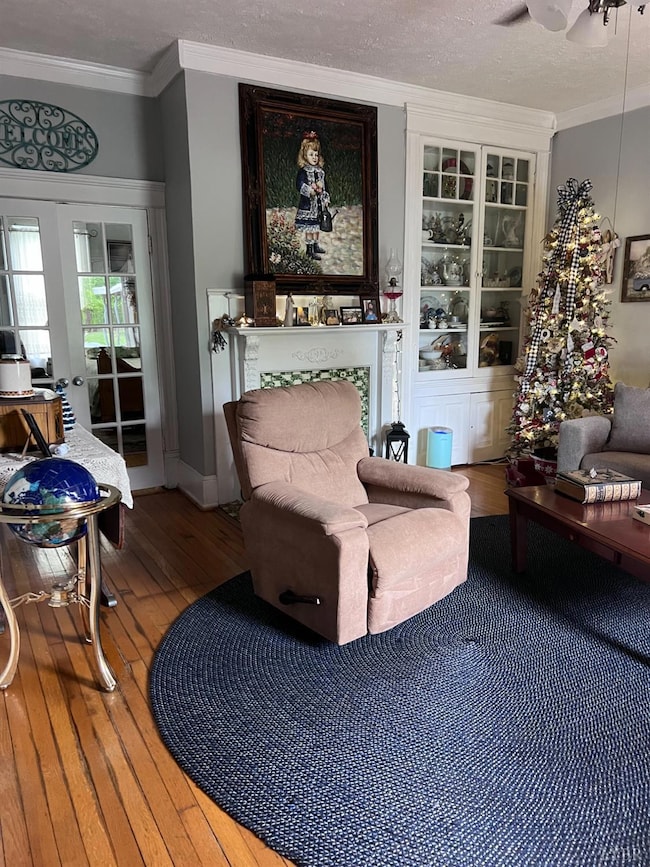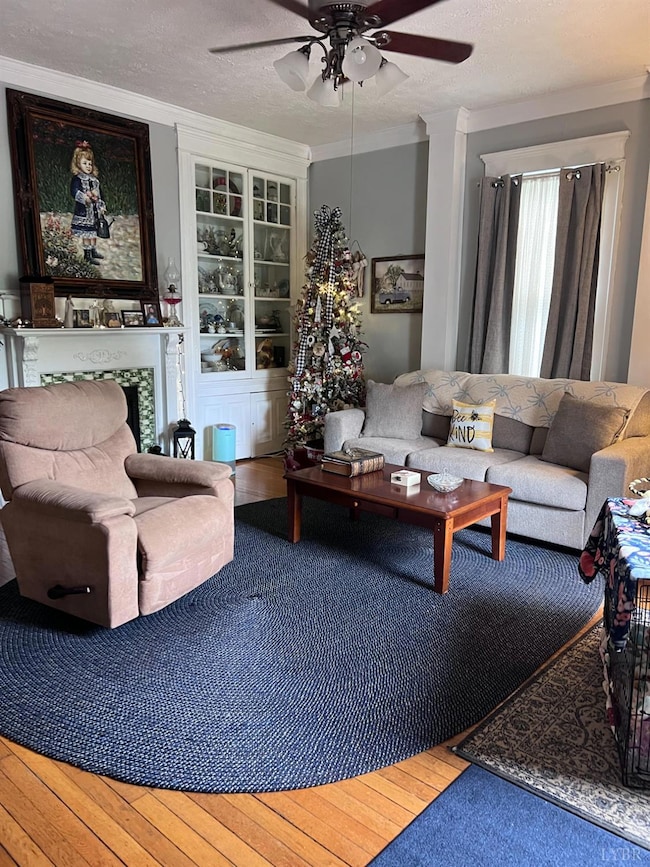
901 Bedford Ave Altavista, VA 24517
Estimated payment $1,881/month
Highlights
- Fireplace in Primary Bedroom
- Main Floor Bedroom
- Community Pool
- Wood Flooring
- Victorian Architecture
- Tennis Courts
About This Home
Own a stunning piece of Altavista history with this beautifully updated and maintained 1912 Victorian home built to reflect Altavista's past Commonwealth Hotel! Situated just minutes from the heart of Altavista and with quick access to Route 29, this property offers both convenience and character. Rich in historic charm with original tile fireplaces, hardwood floors, and transom windows, spacious layout with large bedrooms or flexible use as formal living and dining rooms. Built-in cabinetry in the kitchen adds to the home's classic appeal. Generous closet and storage space throughout. Expansive attic brimming with potential. A large dog lot included in the fenced in area as well. Town of Altavista mows the bank in front of home. Home is being sold AS-IS.
Home Details
Home Type
- Single Family
Est. Annual Taxes
- $1,030
Year Built
- Built in 1912
Lot Details
- 0.32 Acre Lot
- Property is zoned LDR
Home Design
- Victorian Architecture
- Shingle Roof
Interior Spaces
- 2,162 Sq Ft Home
- 3-Story Property
- Ceiling Fan
- Multiple Fireplaces
- Gas Log Fireplace
- Marble Fireplace
- Storm Windows
Kitchen
- Gas Range
- Dishwasher
Flooring
- Wood
- Ceramic Tile
Bedrooms and Bathrooms
- Main Floor Bedroom
- Fireplace in Primary Bedroom
- Bathtub Includes Tile Surround
Laundry
- Laundry Room
- Laundry on main level
Attic
- Attic Floors
- Walkup Attic
Basement
- Interior and Exterior Basement Entry
- Sump Pump
Parking
- Garage
- 1 Carport Space
- Off-Street Parking
Outdoor Features
- Separate Outdoor Workshop
- Outdoor Storage
Schools
- Altavista Elementary School
- Altavista Combined Middle School
- Altavista Combined High School
Utilities
- Heat Pump System
- Hot Water Heating System
- Heating System Uses Propane
- Electric Water Heater
Listing and Financial Details
- Assessor Parcel Number 83A-11-10-1A
Community Details
Recreation
- Tennis Courts
- Community Pool
Building Details
- Net Lease
Map
Home Values in the Area
Average Home Value in this Area
Tax History
| Year | Tax Paid | Tax Assessment Tax Assessment Total Assessment is a certain percentage of the fair market value that is determined by local assessors to be the total taxable value of land and additions on the property. | Land | Improvement |
|---|---|---|---|---|
| 2025 | $1,030 | $228,900 | $22,000 | $206,900 |
| 2024 | $1,030 | $228,900 | $22,000 | $206,900 |
| 2023 | $1,030 | $228,900 | $22,000 | $206,900 |
| 2022 | $849 | $163,300 | $18,000 | $145,300 |
| 2021 | $849 | $163,300 | $18,000 | $145,300 |
| 2020 | $849 | $163,300 | $18,000 | $145,300 |
| 2019 | $849 | $163,300 | $18,000 | $145,300 |
| 2018 | $949 | $182,500 | $18,000 | $164,500 |
| 2017 | $949 | $182,500 | $18,000 | $164,500 |
| 2016 | -- | $182,500 | $18,000 | $164,500 |
| 2015 | -- | $182,500 | $18,000 | $164,500 |
| 2014 | -- | $170,500 | $18,000 | $152,500 |
Property History
| Date | Event | Price | Change | Sq Ft Price |
|---|---|---|---|---|
| 07/15/2025 07/15/25 | For Sale | $325,000 | -- | $150 / Sq Ft |
Mortgage History
| Date | Status | Loan Amount | Loan Type |
|---|---|---|---|
| Closed | $146,175 | New Conventional | |
| Closed | $38,000 | Stand Alone Second |
Similar Homes in Altavista, VA
Source: Lynchburg Association of REALTORS®
MLS Number: 360591
APN: 083A-11010-001-A
- 1003 Broad St
- 41 Point Dr
- 1483 Hupps Hill Ln
- 18442 Leesville Rd
- 70 Zentry Place
- 30 Fonda Dr Unit 30 Fonda Drive
- 119 Shrader Ln
- 87 High St
- 71 High St Unit 75
- 22 Apala Cir
- 27 Odara Dr
- 5218 Waterlick Rd
- 120 Clubhouse Dr
- 549 Beechwood Dr
- 105 Capital St
- 200 Cornerstone St
- 203 Capital St
- 235 Capstone Dr
- 8318 Timberlake Rd
- 308 Del Ray Cir






