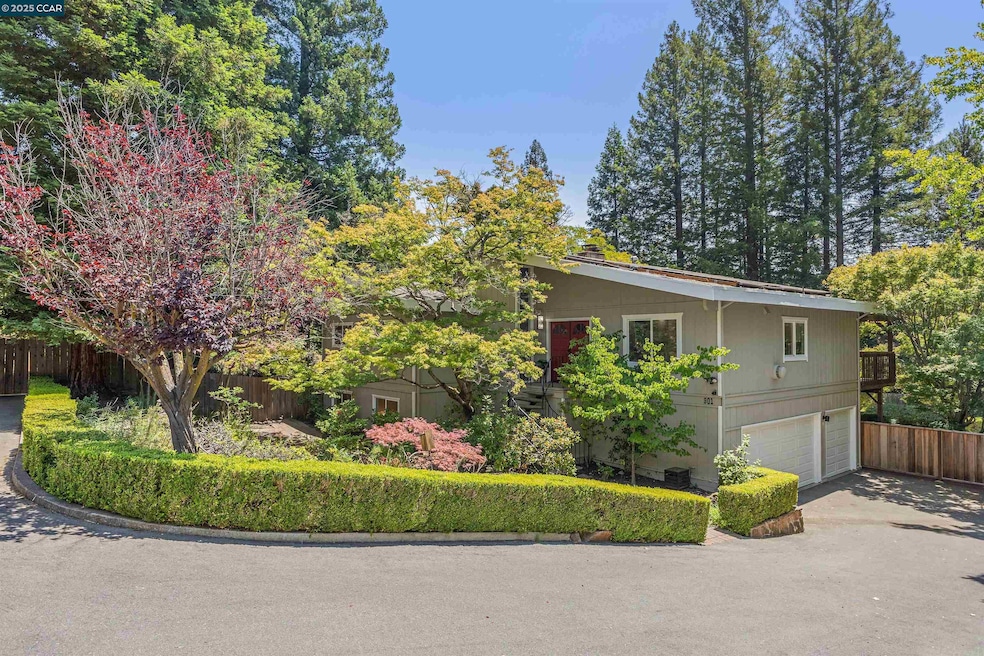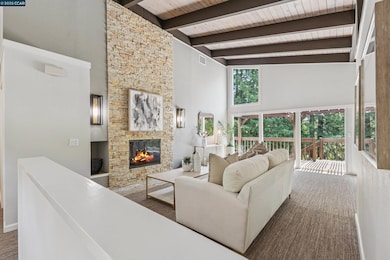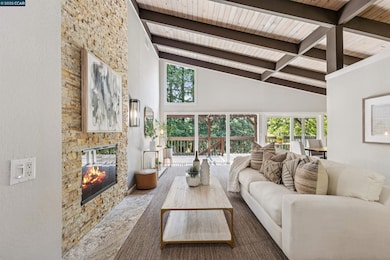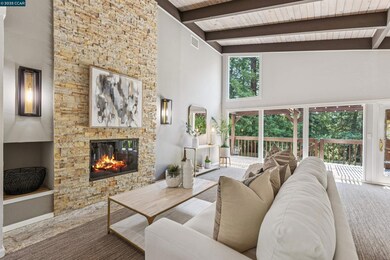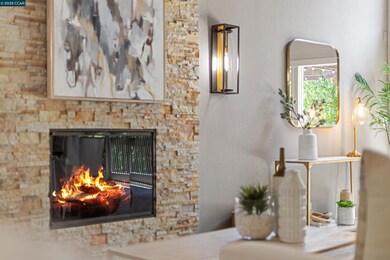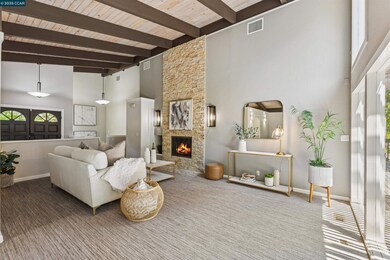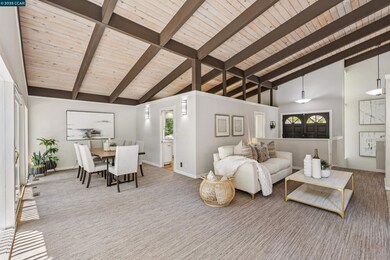
901 Carol Ln Lafayette, CA 94549
Trails NeighborhoodEstimated payment $16,532/month
Highlights
- Solar Heated In Ground Pool
- Updated Kitchen
- Contemporary Architecture
- Burton Valley Elementary School Rated A
- 26,136 Sq Ft lot
- Private Lot
About This Home
Nestled at the end of a peaceful, tree-lined lane, this beautifully updated mid-century modern home offers a perfect blend of timeless design and today’s lifestyle comforts. Featuring 6 bedrooms and 3 full bathrooms, this spacious residence sits on a private and usable 0.60-acre lot. Vaulted wood-beam ceilings and expansive windows fill the home with natural light, while the dramatic stacked-stone fireplace anchors the main living area. The updated open-concept kitchen boasts white cabinetry, quartz countertops, a large center island, stainless steel appliances, and a beautiful tile backsplash—seamlessly flowing into the dining and living rooms. Downstairs, a generous family room opens to the backyard oasis, complete with a pool, hot tub, play area, lawn, and multiple fruit trees. Additional amenities include a wine closet, built-in cabinetry, sauna, and a 3-car garage. Located minutes from downtown Lafayette, top-rated schools, parks, trails, and BART/Hwy 24 access—this home offers a rare combination of privacy, convenience, and resort-style living.
Open House Schedule
-
Saturday, July 26, 20251:00 to 4:00 pm7/26/2025 1:00:00 PM +00:007/26/2025 4:00:00 PM +00:00Nestled at the end of a peaceful, tree-lined lane, this beautifully updated mid-century modern home offers a perfect blend of timeless design and today’s lifestyle comforts. Featuring 6 bedrooms and 3 full bathrooms, this spacious residence sits on a private and usable 0.60-acre lot. Vaulted wood-beam ceilings and expansive windows fill the home with natural light, while the dramatic stacked-stone fireplace anchors the main living area. The updated open-concept kitchen boasts white cabinetry, quartz countertops, a large center island, stainless steel appliances, and a beautiful tile backsplash—seamlessly flowing into the dining and living rooms. Downstairs, a generous family room opens to the backyard oasis, complete with a pool, hot tub, play area, lawn, and multiple fruit trees. Additional amenities include a wine closet, built-in cabinetry, sauna, and a 3-car garage. Located minutes from downtown Lafayette, top-rated schools, parks, trails, and BART/Hwy 24 access.Add to Calendar
-
Sunday, July 27, 20251:00 to 4:00 pm7/27/2025 1:00:00 PM +00:007/27/2025 4:00:00 PM +00:00Nestled at the end of a peaceful, tree-lined lane, this beautifully updated mid-century modern home offers a perfect blend of timeless design and today’s lifestyle comforts. Featuring 6 bedrooms and 3 full bathrooms, this spacious residence sits on a private and usable 0.60-acre lot. Vaulted wood-beam ceilings and expansive windows fill the home with natural light, while the dramatic stacked-stone fireplace anchors the main living area. The updated open-concept kitchen boasts white cabinetry, quartz countertops, a large center island, stainless steel appliances, and a beautiful tile backsplash—seamlessly flowing into the dining and living rooms. Downstairs, a generous family room opens to the backyard oasis, complete with a pool, hot tub, play area, lawn, and multiple fruit trees. Additional amenities include a wine closet, built-in cabinetry, sauna, and a 3-car garage. Located minutes from downtown Lafayette, top-rated schools, parks, trails, and BART/Hwy 24 access.Add to Calendar
Home Details
Home Type
- Single Family
Est. Annual Taxes
- $32,707
Year Built
- Built in 1966
Lot Details
- 0.6 Acre Lot
- Private Lot
- Front Yard
Parking
- 3 Car Direct Access Garage
- Garage Door Opener
- Off-Street Parking
Home Design
- Contemporary Architecture
- Tar and Gravel Roof
- Wood Siding
Interior Spaces
- 2-Story Property
- Wood Burning Fireplace
- Stone Fireplace
- Living Room with Fireplace
Kitchen
- Updated Kitchen
- Double Oven
- Gas Range
- Dishwasher
Flooring
- Wood
- Carpet
- Tile
- Vinyl
Bedrooms and Bathrooms
- 6 Bedrooms
- 3 Full Bathrooms
Laundry
- Dryer
- Washer
Pool
- Solar Heated In Ground Pool
- Gas Heated Pool
- Outdoor Pool
- Pool Cover
Utilities
- Forced Air Heating and Cooling System
- Heating System Uses Natural Gas
- Tankless Water Heater
- Gas Water Heater
Community Details
- No Home Owners Association
- Trail Subdivision
Map
Home Values in the Area
Average Home Value in this Area
Tax History
| Year | Tax Paid | Tax Assessment Tax Assessment Total Assessment is a certain percentage of the fair market value that is determined by local assessors to be the total taxable value of land and additions on the property. | Land | Improvement |
|---|---|---|---|---|
| 2025 | $32,707 | $2,865,261 | $2,122,416 | $742,845 |
| 2024 | $32,158 | $2,809,080 | $2,080,800 | $728,280 |
| 2023 | $32,158 | $2,754,000 | $2,040,000 | $714,000 |
| 2022 | $31,671 | $2,700,000 | $2,000,000 | $700,000 |
| 2021 | $16,189 | $1,427,020 | $582,946 | $844,074 |
| 2019 | $17,010 | $1,384,696 | $565,656 | $819,040 |
| 2018 | $16,411 | $1,357,546 | $554,565 | $802,981 |
| 2017 | $16,130 | $1,330,929 | $543,692 | $787,237 |
| 2016 | $15,831 | $1,304,833 | $533,032 | $771,801 |
| 2015 | $15,404 | $1,285,234 | $525,026 | $760,208 |
| 2014 | $15,270 | $1,260,059 | $514,742 | $745,317 |
Property History
| Date | Event | Price | Change | Sq Ft Price |
|---|---|---|---|---|
| 07/15/2025 07/15/25 | For Sale | $2,495,000 | -7.6% | $770 / Sq Ft |
| 02/04/2025 02/04/25 | Off Market | $2,700,000 | -- | -- |
| 11/19/2021 11/19/21 | Sold | $2,700,000 | +13.7% | $843 / Sq Ft |
| 10/21/2021 10/21/21 | Pending | -- | -- | -- |
| 10/14/2021 10/14/21 | For Sale | $2,375,000 | -- | $741 / Sq Ft |
Purchase History
| Date | Type | Sale Price | Title Company |
|---|---|---|---|
| Grant Deed | $2,700,000 | Chicago Title Company | |
| Interfamily Deed Transfer | -- | None Available | |
| Interfamily Deed Transfer | -- | Old Republic Title Company | |
| Interfamily Deed Transfer | -- | Old Republic Title Company | |
| Interfamily Deed Transfer | -- | Accommodation | |
| Interfamily Deed Transfer | -- | Financial Title | |
| Interfamily Deed Transfer | -- | Financial Title | |
| Interfamily Deed Transfer | -- | Financial Title | |
| Interfamily Deed Transfer | -- | Financial Title | |
| Interfamily Deed Transfer | -- | Financial Title | |
| Interfamily Deed Transfer | -- | Financial Title | |
| Interfamily Deed Transfer | -- | -- | |
| Interfamily Deed Transfer | -- | Fidelity National Title Co | |
| Grant Deed | $1,005,000 | Fidelity National Title Co | |
| Individual Deed | -- | North American Title Co |
Mortgage History
| Date | Status | Loan Amount | Loan Type |
|---|---|---|---|
| Open | $1,500,000 | New Conventional | |
| Previous Owner | $250,000 | Credit Line Revolving | |
| Previous Owner | $170,000 | New Conventional | |
| Previous Owner | $250,000 | Credit Line Revolving | |
| Previous Owner | $195,000 | Purchase Money Mortgage | |
| Previous Owner | $397,000 | Purchase Money Mortgage | |
| Previous Owner | $425,000 | Purchase Money Mortgage | |
| Previous Owner | $705,000 | Purchase Money Mortgage | |
| Previous Owner | $560,000 | Stand Alone First |
Similar Homes in the area
Source: Contra Costa Association of REALTORS®
MLS Number: 41104801
APN: 233-191-015-4
- 3279 Mt Diablo Ct Unit 4
- 3279 Mt Diablo Ct Unit 13
- 3279 Mt Diablo Ct Unit 1
- 21 Samantha Dr
- 1016 Dyer Dr
- 20 Woodbury Highlands Ct Unit 12
- 20 Woodbury Highlands Ct Unit 10
- 18 Diablo Oaks Way
- 53 Hidden Oaks Dr
- 922 Brown Ave
- 2716 W Newell Ave
- 924 Brown Ave
- 3338 Carlyle Terrace
- 3101 Old Tunnel Rd
- 884 Juanita Dr
- 1312 Skycrest Dr Unit 4
- 2729 Kinney Dr
- 1429 Skycrest Dr Unit 3
- 3462 Golden Gate Way
- 10 Westminster Place
- 3255-3271 Mt Diablo Ct
- 1076 Carol Ln
- 3366 Mount Diablo Blvd
- 3433 Golden Gate Way Unit 4
- 2749 Kinney Dr
- 1038 On 2nd St
- 3448 Orchard Hill Ct
- 1371 Juanita Dr
- 3434 Woodview Dr
- 205 Saranap Ave
- 1910 Skycrest Dr Unit 5
- 1195 Saranap Ave Unit 7
- 1195 Saranap Ave
- 1180 Saranap Ave Unit 105
- 949 East St
- 141 Flora Ave
- 3270 Hillview Ln
- 140 Flora Ave
- 3540 Deer Hill Rd
- 3594 Mt Diablo Blvd
