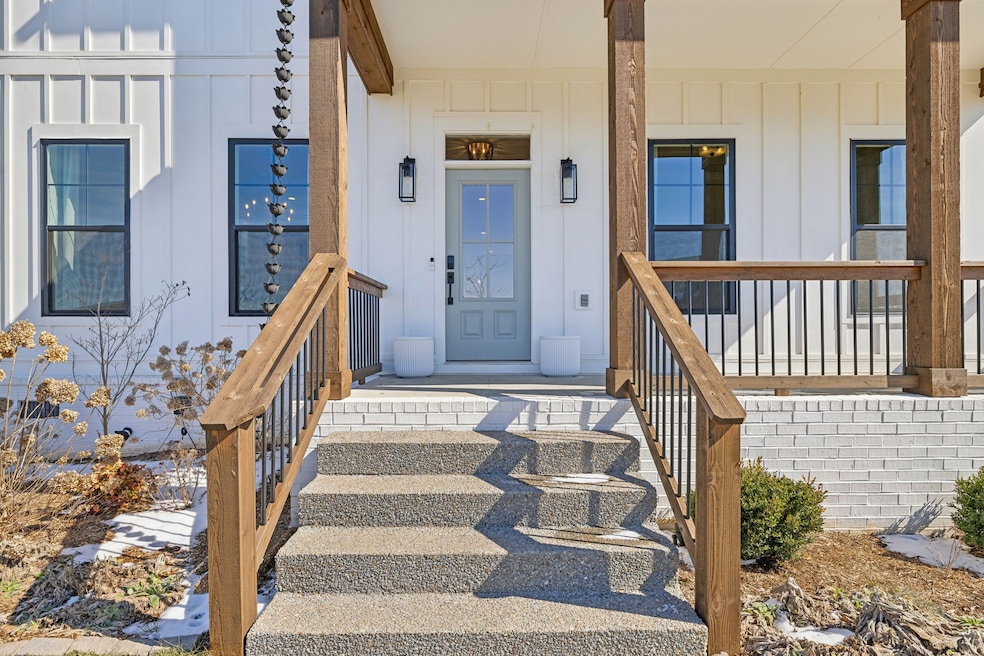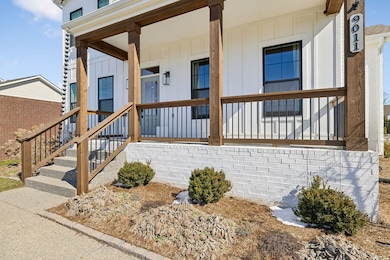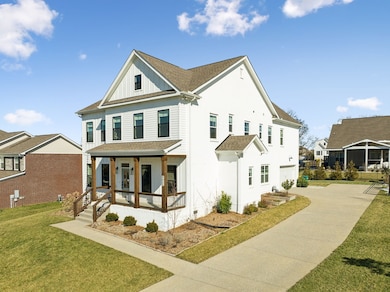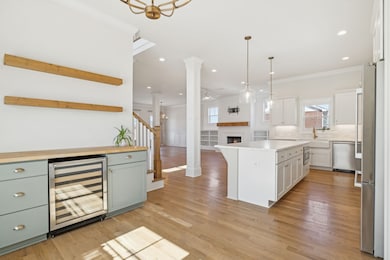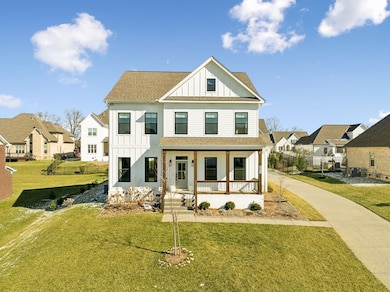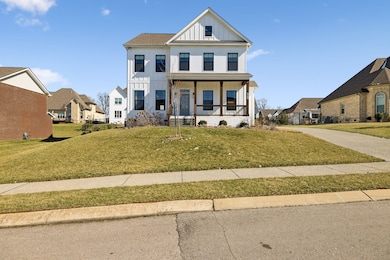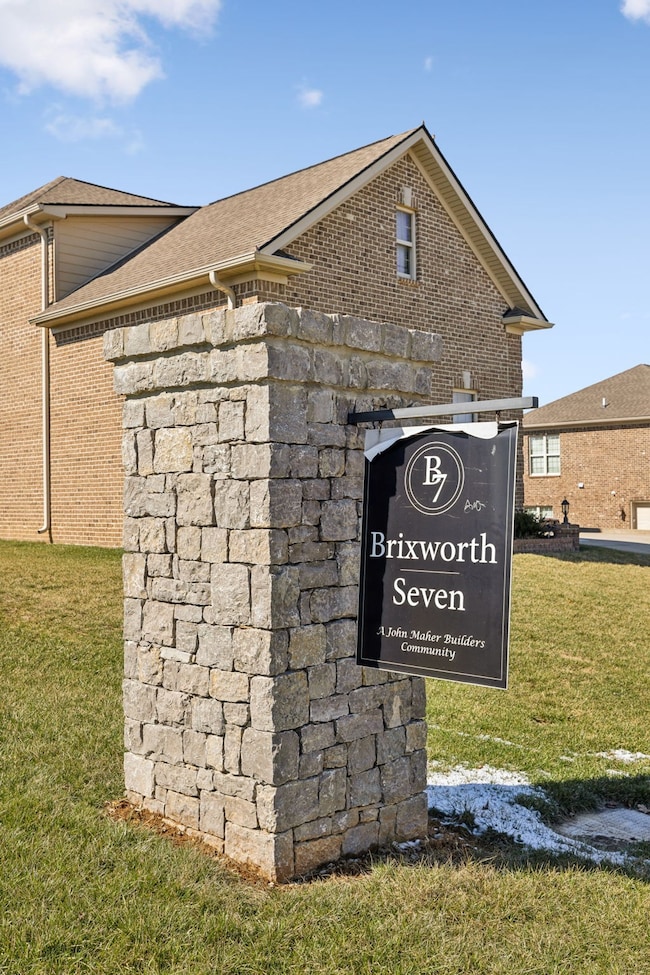
9011 Safehaven Place Spring Hill, TN 37174
Estimated payment $5,176/month
Highlights
- Living Room with Fireplace
- Community Pool
- Walk-In Closet
- Traditional Architecture
- Porch
- Two cooling system units
About This Home
Welcome to your new "Safe Haven" it is an exquisite 4 bedroom, 3.5 bath home, spanning 3,384 sq. ft. on a .26 acre lot. This semi-custom home is located in one of the most desirable neighborhoods in the charming town of Spring Hill, TN. Featuring spacious open living areas, two fireplaces, one in the main living area, and one in the bonus room of your dreams on the 2nd level. When you tour this home you will see sunlight streaming through all the windows into every space, generous sized guest bedrooms, and an elegant master bedroom and bath that also includes a private balcony and sitting area. Other upgrades included in this home are, an encapsulated crawl space, insulated garage doors, a comprehensive irrigation system, a putting green/fire-pit area, quartz countertops, wainscoting and more!! Viewing this property will have you "falling in love" with the many details and time that has been added to this home to make it a perfect home for the next owners. Bonus* the neighborhood has 2 pools and a walking trail as well! Fresh brand new sod in Backyard with lots of room to create your own backyard haven!!!!
Listing Agent
Tyler York Real Estate Brokers, LLC Brokerage Phone: 6159758507 License #331167 Listed on: 06/25/2025

Home Details
Home Type
- Single Family
Est. Annual Taxes
- $3,302
Year Built
- Built in 2022
Lot Details
- 0.26 Acre Lot
- Lot Dimensions are 77.4 x 135
HOA Fees
- $37 Monthly HOA Fees
Parking
- 2 Car Garage
Home Design
- Traditional Architecture
- Brick Exterior Construction
- Asphalt Roof
Interior Spaces
- 3,384 Sq Ft Home
- Property has 2 Levels
- Gas Fireplace
- Living Room with Fireplace
- 2 Fireplaces
- Recreation Room with Fireplace
- Storage
- Crawl Space
Kitchen
- Oven or Range
- Microwave
- Dishwasher
- Disposal
Flooring
- Carpet
- Tile
Bedrooms and Bathrooms
- 4 Bedrooms | 1 Main Level Bedroom
- Walk-In Closet
Outdoor Features
- Patio
- Porch
Schools
- Heritage Elementary School
- Heritage Middle School
- Independence High School
Utilities
- Two cooling system units
- Two Heating Systems
- Heating System Uses Natural Gas
Listing and Financial Details
- Assessor Parcel Number 094166A N 03600 00011166A
Community Details
Overview
- $150 One-Time Secondary Association Fee
- Association fees include ground maintenance, recreation facilities
- Brixworth Ph7b Subdivision
Recreation
- Community Pool
- Trails
Map
Home Values in the Area
Average Home Value in this Area
Tax History
| Year | Tax Paid | Tax Assessment Tax Assessment Total Assessment is a certain percentage of the fair market value that is determined by local assessors to be the total taxable value of land and additions on the property. | Land | Improvement |
|---|---|---|---|---|
| 2024 | $950 | $128,550 | $23,750 | $104,800 |
| 2023 | $950 | $128,550 | $23,750 | $104,800 |
| 2022 | $1,436 | $78,475 | $23,750 | $54,725 |
| 2021 | $435 | $23,750 | $23,750 | $0 |
| 2020 | $351 | $16,250 | $16,250 | $0 |
Property History
| Date | Event | Price | Change | Sq Ft Price |
|---|---|---|---|---|
| 07/15/2025 07/15/25 | Price Changed | $879,000 | -2.2% | $260 / Sq Ft |
| 06/25/2025 06/25/25 | For Sale | $899,000 | -- | $266 / Sq Ft |
Purchase History
| Date | Type | Sale Price | Title Company |
|---|---|---|---|
| Warranty Deed | $832,567 | Midstate Title & Escrow |
Mortgage History
| Date | Status | Loan Amount | Loan Type |
|---|---|---|---|
| Open | $624,000 | New Conventional |
Similar Homes in the area
Source: Realtracs
MLS Number: 2923084
APN: 094166A N 03600
- 1389 Round Hill Ln
- 1384 Round Hill Ln
- 1401 Round Hill Ln
- 2965 Stewart Campbell Point
- 2957 Stewart Campbell Point
- 2979 Stewart Campbell Point
- 5959 Hunt Valley Dr
- 5956 Hunt Valley Dr
- 5952 Hunt Valley Dr
- 5967 Hunt Valley Dr
- 5962 Hunt Valley Dr
- 5965 Hunt Valley Dr
- 5969 Hunt Valley Dr
- 5951 Hunt Valley Dr
- 5957 Hunt Valley Dr
- 5963 Hunt Valley Dr
- 5954 Hunt Valley Dr
- 1108 Brixworth Dr
- 5937 Hunt Valley Dr
- 1940 Harmony Rd
- 2951 Stewart Campbell Pointe
- 1017 Glessner Dr
- 4010 Compass Pointe Ct
- 2112 Parliament Dr
- 1474 Bern Dr
- 1903 Baslia Ct
- 2805 Aston Woods Ct
- 2022 Keene Cir
- 2737 Aston Woods Ln
- 2201 Ipswitch Dr
- 2260 Hayward Ln
- 2023 Trenton Dr
- 1807 Lowell Ct
- 1405 Augustine Ct
- 2313 Leighton Way
- 2305 Leighton Way
- 2015 Hemlock Dr
- 2077 Prescott Way
- 2108 Long Meadow Dr
- 2641 Churchill Dr
