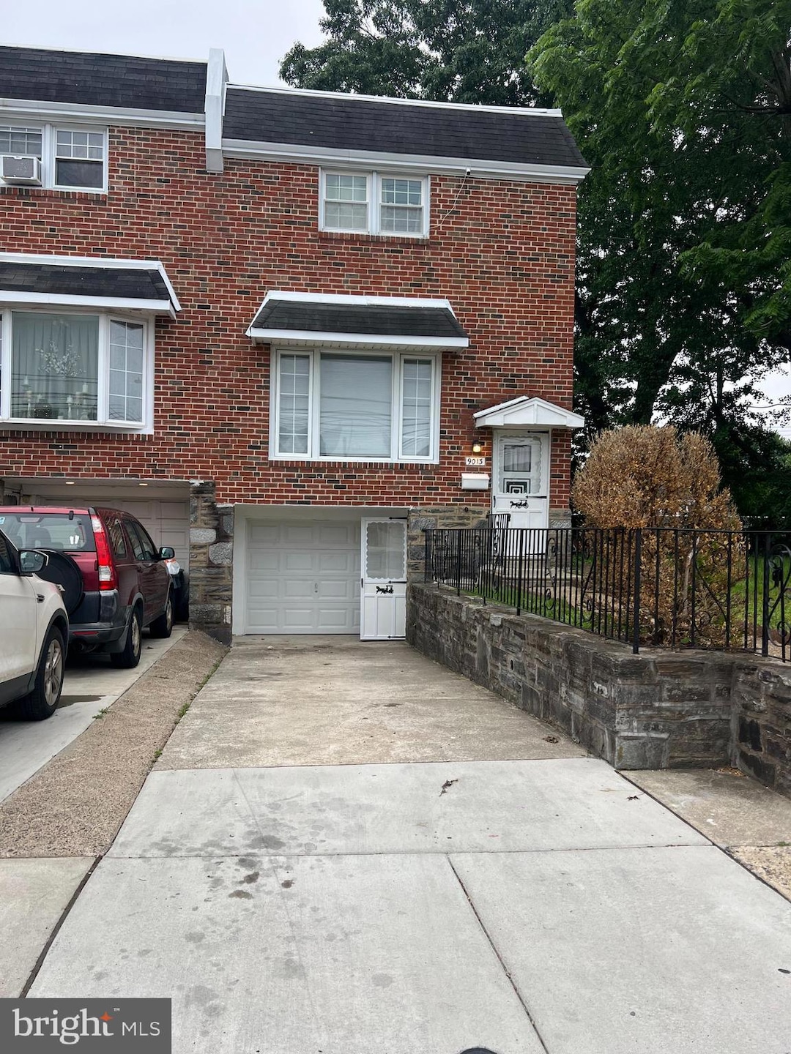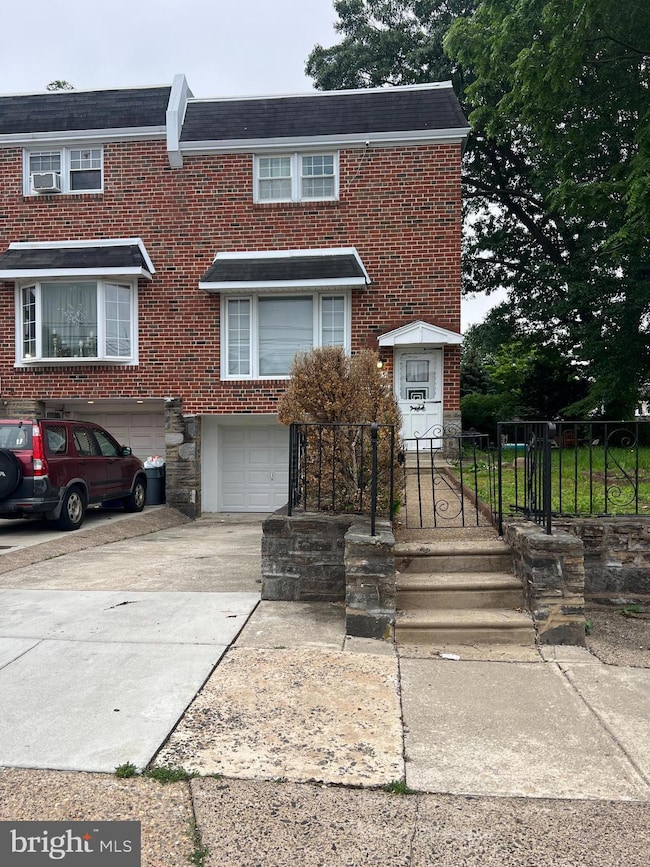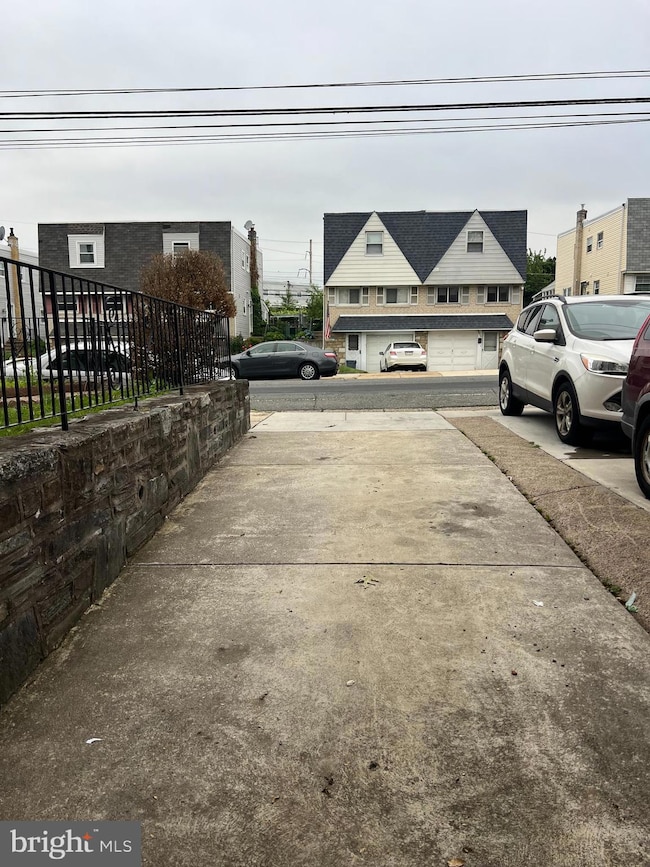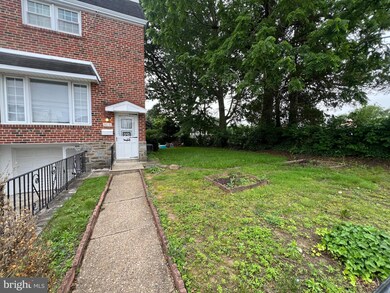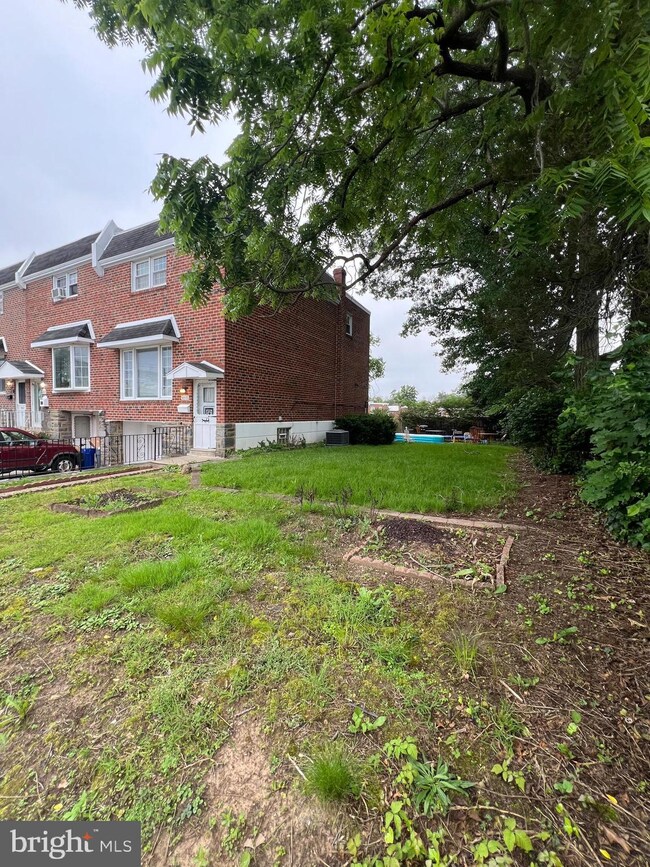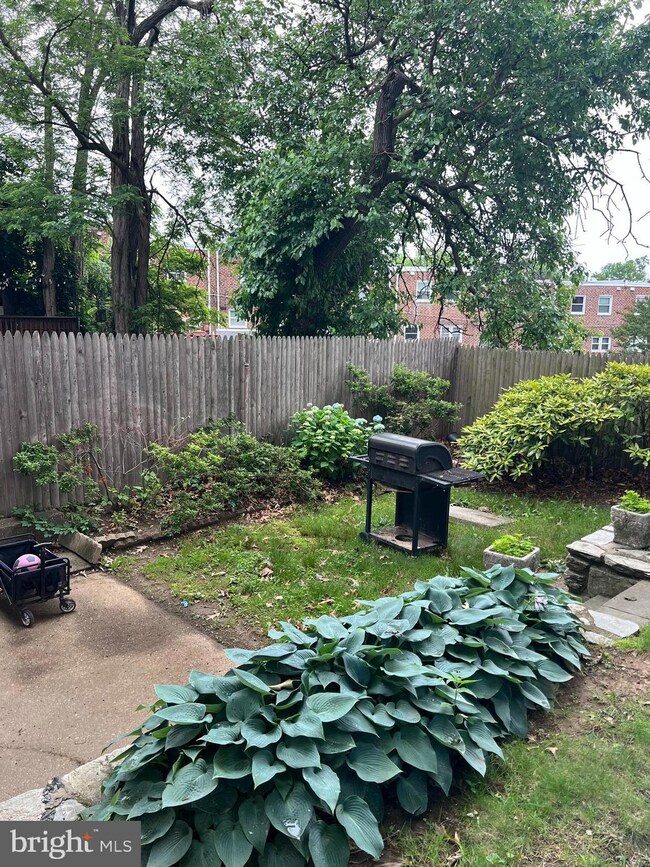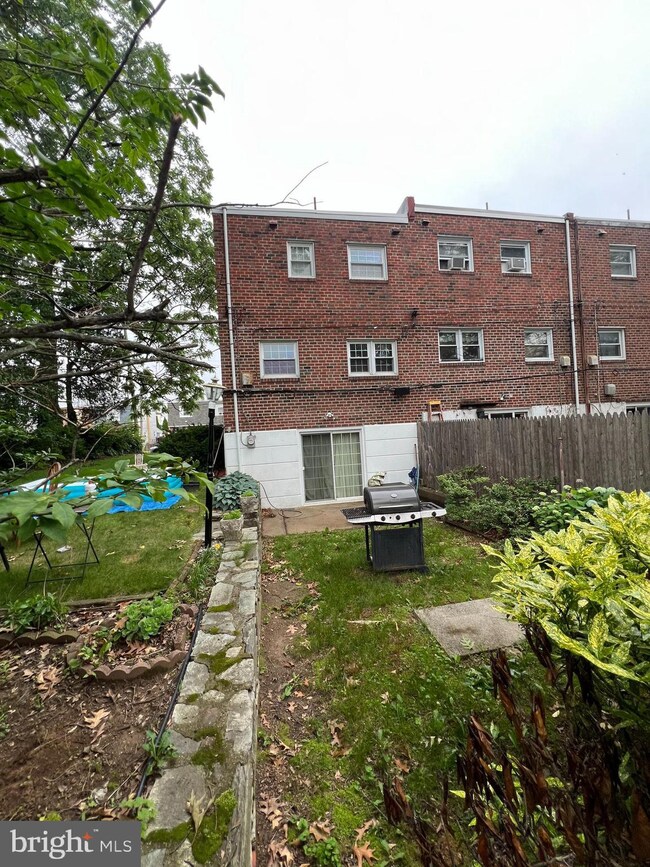
9013 Ashton Rd Philadelphia, PA 19136
Torresdale NeighborhoodHighlights
- No HOA
- 1 Car Detached Garage
- Central Heating and Cooling System
About This Home
As of August 2025Welcome to this beautifully maintained Air-lite end-of-row home, situated in the highly desirable Holme Circle neighborhood of Northeast Philadelphia. This unique property offers 3 bedrooms, 1.5 bathrooms, and one of the largest side yards in the area — fully fenced and ideal for entertaining, gardening, or future expansion.
The main floor features a bright living room, a dining area, and an eat-in kitchen with a newer stainless steel stove, brand-new dishwasher, pantry, and a convenient desk/bar space. A powder room adds extra convenience.
Upstairs are three spacious bedrooms with ample closet space and a full bathroom located in the hall. The finished basement includes a cozy family room that opens to the backyard via sliding glass doors, a laundry area, and access to a covered space and garage.
Additional features include hardwood floors, all newer replacement windows, a newer HVAC system, and an updated roof (see Seller’s Disclosure). The location offers easy access to Roosevelt Blvd, I-95, the Turnpike, and SEPTA transit.
Don’t miss this rare opportunity — move-in ready with a yard you won’t find anywhere else in the area!
Townhouse Details
Home Type
- Townhome
Est. Annual Taxes
- $3,787
Year Built
- Built in 1957
Lot Details
- 4,825 Sq Ft Lot
- Lot Dimensions are 46.00 x 95.00
Parking
- 1 Car Detached Garage
- Front Facing Garage
- Driveway
- On-Street Parking
Home Design
- AirLite
- Masonry
Interior Spaces
- 1,296 Sq Ft Home
- Property has 2 Levels
Bedrooms and Bathrooms
- 3 Main Level Bedrooms
Basement
- Walk-Out Basement
- Front Basement Entry
- Basement Windows
Utilities
- Central Heating and Cooling System
- Natural Gas Water Heater
Community Details
- No Home Owners Association
- Holme Circle Subdivision
Listing and Financial Details
- Tax Lot 117
- Assessor Parcel Number 572192589
Ownership History
Purchase Details
Home Financials for this Owner
Home Financials are based on the most recent Mortgage that was taken out on this home.Purchase Details
Similar Homes in the area
Home Values in the Area
Average Home Value in this Area
Purchase History
| Date | Type | Sale Price | Title Company |
|---|---|---|---|
| Deed | $266,000 | Huntingdon Abstract | |
| Deed | -- | -- |
Property History
| Date | Event | Price | Change | Sq Ft Price |
|---|---|---|---|---|
| 08/07/2025 08/07/25 | Sold | $310,000 | +3.7% | $239 / Sq Ft |
| 06/16/2025 06/16/25 | For Sale | $299,000 | +12.4% | $231 / Sq Ft |
| 04/01/2024 04/01/24 | Sold | $266,000 | +6.4% | $205 / Sq Ft |
| 03/07/2024 03/07/24 | Pending | -- | -- | -- |
| 03/07/2024 03/07/24 | For Sale | $249,900 | -- | $193 / Sq Ft |
Tax History Compared to Growth
Tax History
| Year | Tax Paid | Tax Assessment Tax Assessment Total Assessment is a certain percentage of the fair market value that is determined by local assessors to be the total taxable value of land and additions on the property. | Land | Improvement |
|---|---|---|---|---|
| 2025 | $2,945 | $270,600 | $54,100 | $216,500 |
| 2024 | $2,945 | $270,600 | $54,100 | $216,500 |
| 2023 | $2,945 | $210,400 | $42,080 | $168,320 |
| 2022 | $1,790 | $165,400 | $42,080 | $123,320 |
| 2021 | $2,420 | $0 | $0 | $0 |
| 2020 | $2,420 | $0 | $0 | $0 |
| 2019 | $2,279 | $0 | $0 | $0 |
| 2018 | $2,196 | $0 | $0 | $0 |
| 2017 | $2,196 | $0 | $0 | $0 |
| 2016 | $1,776 | $0 | $0 | $0 |
| 2015 | $1,700 | $0 | $0 | $0 |
| 2014 | -- | $156,900 | $93,189 | $63,711 |
| 2012 | -- | $20,064 | $4,000 | $16,064 |
Agents Affiliated with this Home
-

Seller's Agent in 2025
Mike Yuan
Home Vista Realty
(267) 808-3890
1 in this area
89 Total Sales
-

Buyer's Agent in 2025
Doris Cheveres
Realty Mark Associates
(267) 970-2214
2 in this area
70 Total Sales
-

Seller's Agent in 2024
Eileen Longo
RE/MAX
(215) 317-3002
3 in this area
47 Total Sales
-

Buyer's Agent in 2024
Jennifer Visco
RE/MAX
(215) 806-0426
1 in this area
52 Total Sales
Map
Source: Bright MLS
MLS Number: PAPH2493816
APN: 572192589
- 2810 Tremont St
- 2811 Maxwell St
- 2858 Tremont St
- 2738 Maxwell St
- 2817 Willits Rd
- 2871 Tremont St
- 2861 Sebring Rd
- 2831 Sebring Rd
- 2737 Willits Rd
- 2942 Arlan Ave
- 9199 Ryerson Rd
- 9280 Angus Place
- 3116 Fordham Rd
- 2749 Clayton St
- 2876 Walnut Hill St
- 2777 Welsh Rd
- 2648 Maxwell St
- 4R & 6 Old Ashton Rd
- 2630 Taunton St
- 2759 Axe Factory Rd
