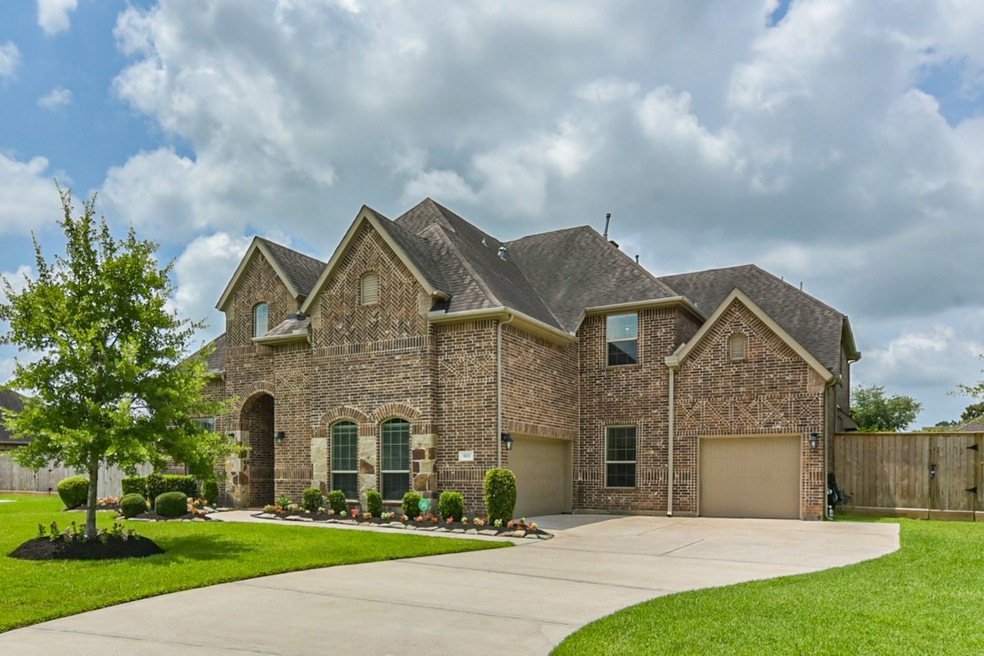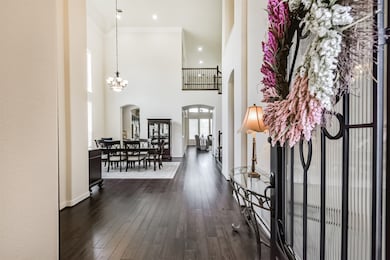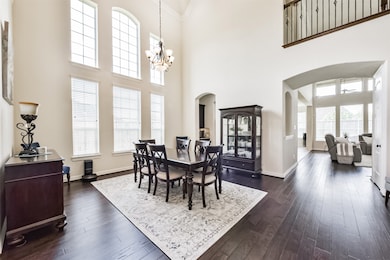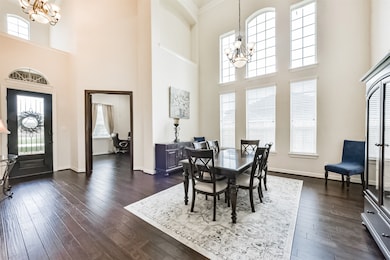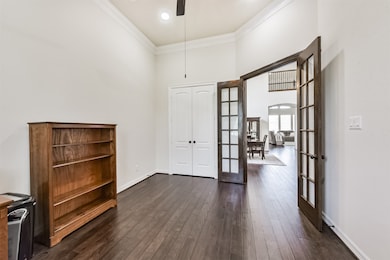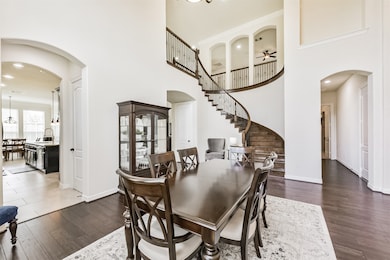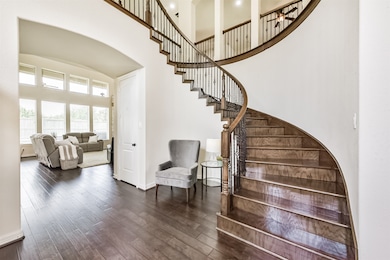
902 Longleaf Ct Friendswood, TX 77546
Outlying Friendswood City NeighborhoodEstimated payment $6,708/month
Highlights
- Home Theater
- Gated Community
- Home Energy Rating Service (HERS) Rated Property
- C.W. Cline Elementary School Rated A
- 0.38 Acre Lot
- Deck
About This Home
Welcome to your private sanctuary—902 Longleaf Ct, tucked inside the exclusive gated community of Creekwood Estates. This stunning home is set apart from the hustle and bustle of the desirable City of Friendswood. Step inside to a grand foyer with soaring ceilings and abundant natural light. Rich hardwood floors flow throughout the main level, leading you past a private office with French doors, formal dining, walk-in pantry, and stylish coffee or dry bar. The chef’s kitchen opens to an airy living room anchored by a striking stone fireplace. What makes Longleaf unique is its rare layout: a spacious primary suite plus a secondary bedroom on the first floor—ideal for guests or multigenerational living. An elegant wrought iron staircase leads upstairs to three more bedrooms with walk-in closets, a media room, and a game room—perfect for entertaining. Zoned to the coveted FISD. Don’t miss the chance to make Longleaf your Home Sweet Home!
Open House Schedule
-
Saturday, July 19, 20251:00 to 3:00 pm7/19/2025 1:00:00 PM +00:007/19/2025 3:00:00 PM +00:00Add to Calendar
Home Details
Home Type
- Single Family
Est. Annual Taxes
- $16,576
Year Built
- Built in 2015
Lot Details
- 0.38 Acre Lot
- Lot Dimensions are 150x111
- Cul-De-Sac
- North Facing Home
- Sprinkler System
- Back Yard Fenced and Side Yard
HOA Fees
- $83 Monthly HOA Fees
Parking
- 3 Car Attached Garage
- Driveway
- Additional Parking
Home Design
- Traditional Architecture
- Slab Foundation
- Composition Roof
- Wood Siding
- Stone Siding
- Radiant Barrier
Interior Spaces
- 4,751 Sq Ft Home
- 2-Story Property
- Crown Molding
- High Ceiling
- Ceiling Fan
- Gas Log Fireplace
- Insulated Doors
- Formal Entry
- Family Room Off Kitchen
- Living Room
- Breakfast Room
- Dining Room
- Home Theater
- Home Office
- Game Room
- Utility Room
- Washer and Gas Dryer Hookup
Kitchen
- Breakfast Bar
- Walk-In Pantry
- <<convectionOvenToken>>
- Electric Oven
- Gas Cooktop
- <<microwave>>
- Dishwasher
- Granite Countertops
- Disposal
Flooring
- Wood
- Carpet
- Tile
Bedrooms and Bathrooms
- 5 Bedrooms
- En-Suite Primary Bedroom
- Double Vanity
- <<bathWSpaHydroMassageTubToken>>
- <<tubWithShowerToken>>
- Separate Shower
Home Security
- Security System Leased
- Security Gate
- Fire and Smoke Detector
Eco-Friendly Details
- Home Energy Rating Service (HERS) Rated Property
- Energy-Efficient Windows with Low Emissivity
- Energy-Efficient HVAC
- Energy-Efficient Insulation
- Energy-Efficient Doors
- Energy-Efficient Thermostat
- Ventilation
Outdoor Features
- Deck
- Covered patio or porch
Schools
- Westwood Elementary School
- Friendswood Junior High School
- Friendswood High School
Utilities
- Cooling System Powered By Gas
- Central Heating and Cooling System
- Heating System Uses Gas
- Programmable Thermostat
Community Details
Overview
- Association fees include ground maintenance
- Creekwood Estates Association, Phone Number (713) 675-6383
- Built by K. Hovnanian
- Creekwood Estates 2011 Subdivision
Security
- Controlled Access
- Gated Community
Map
Home Values in the Area
Average Home Value in this Area
Tax History
| Year | Tax Paid | Tax Assessment Tax Assessment Total Assessment is a certain percentage of the fair market value that is determined by local assessors to be the total taxable value of land and additions on the property. | Land | Improvement |
|---|---|---|---|---|
| 2024 | $14,038 | $828,934 | -- | -- |
| 2023 | $14,038 | $753,576 | $0 | $0 |
| 2022 | $15,089 | $685,069 | $0 | $0 |
| 2021 | $14,547 | $622,790 | $104,210 | $518,580 |
| 2020 | $15,978 | $690,540 | $104,210 | $586,330 |
| 2019 | $15,310 | $616,390 | $104,210 | $512,180 |
| 2018 | $14,000 | $548,100 | $104,210 | $443,890 |
| 2017 | $14,677 | $565,170 | $104,210 | $460,960 |
| 2016 | $14,677 | $565,140 | $104,210 | $460,930 |
| 2015 | $1,352 | $119,010 | $104,010 | $15,000 |
| 2014 | $795 | $67,610 | $67,610 | $0 |
Property History
| Date | Event | Price | Change | Sq Ft Price |
|---|---|---|---|---|
| 06/24/2025 06/24/25 | Price Changed | $949,500 | -3.6% | $200 / Sq Ft |
| 06/05/2025 06/05/25 | For Sale | $985,000 | -- | $207 / Sq Ft |
Purchase History
| Date | Type | Sale Price | Title Company |
|---|---|---|---|
| Warranty Deed | -- | Alamo Title Company |
Mortgage History
| Date | Status | Loan Amount | Loan Type |
|---|---|---|---|
| Open | $568,500 | New Conventional |
Similar Homes in Friendswood, TX
Source: Houston Association of REALTORS®
MLS Number: 89905158
APN: 2869-0003-0002-000
- 904 Pinecrest Ct
- 2082 Wilderness Trail
- 15 Windsong Ln
- 1416 Blueberry Ln
- 1508 Frontier Ln
- 1508 Falling Leaf Dr
- 1406 Beechwood Dr
- 40 Windsong Ln
- 445 E Castle Harbour Dr
- 413 E Castle Harbour Dr
- 1204 Buttonwood Dr
- 2008 Plantation Dr
- 301 W Castle Harbour Dr
- 1907 County Road 129
- 1818 Eagle Creek Dr
- 1208 Cowards Creek Dr
- 2014 N Mission Cir
- 235 E Castle Harbour Dr
- 1804 Eagle Creek Dr
- 1211 Tall Pines Dr
- 613 W Castle Harbour Dr
- 509 Belmont Dr
- 445 E Castle Harbour Dr
- 300 Old Course Dr
- 241 Saint Cloud Dr
- 2 Dorado Dr
- 1007 Killarney Ave
- 2920 El Dorado Blvd Unit 231B
- 1801 Vaquero St
- 1719 Flat Rock St
- 151 Piper Path
- 127 Lear Ln
- 1306 Silverleaf Dr
- 501 Falcon Lake Dr
- 205 Ron Cir
- 206 Ron Cir
- 56 Hideaway Dr
- 501 Bellmar Ln
- 5675 N Highway 35
- 118 Estate Dr
