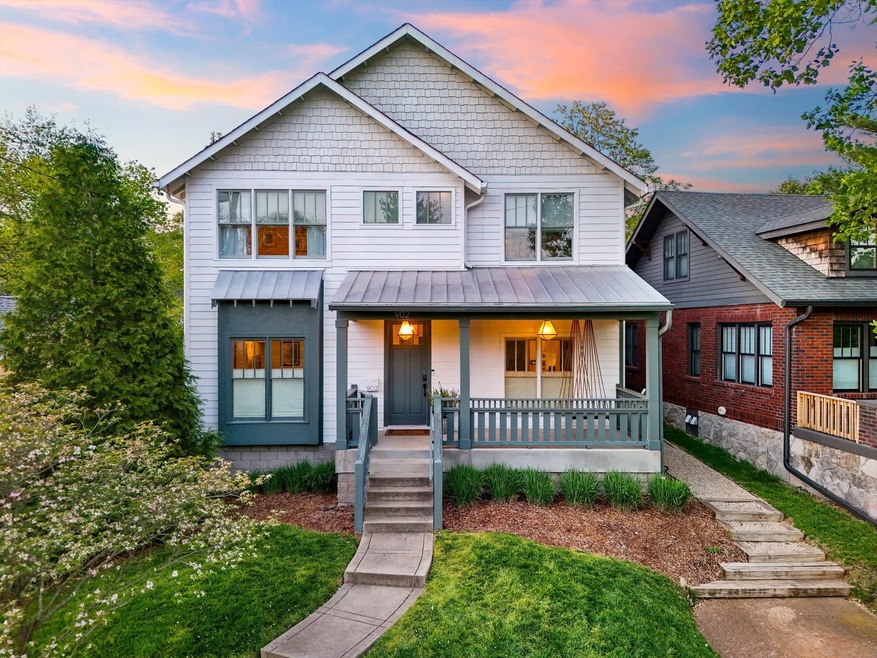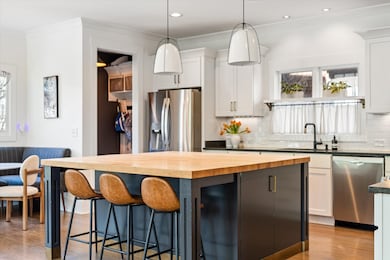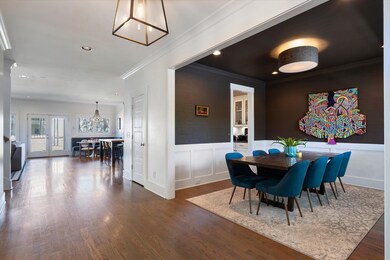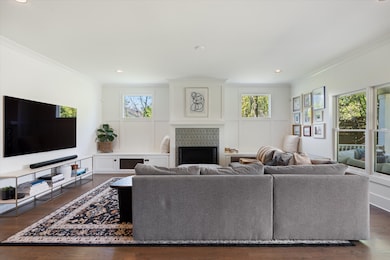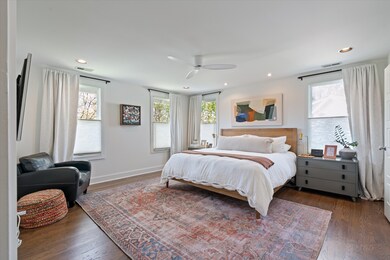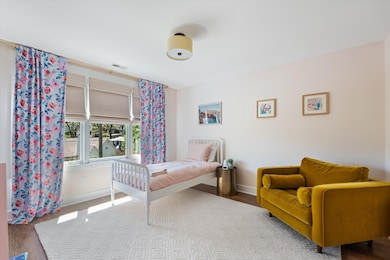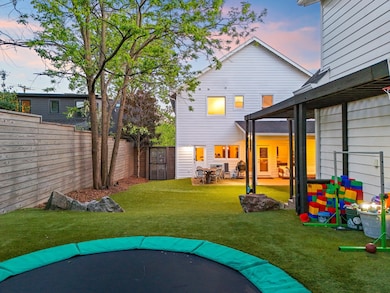
902 Waldkirch Ave Nashville, TN 37204
12 South NeighborhoodEstimated payment $11,743/month
Highlights
- Guest House
- Porch
- Cooling Available
- No HOA
- Walk-In Closet
- Patio
About This Home
Effortless Living in the Heart of 12 South—with Space to Live, Work, and Recharge, Positioned on a handsome 50' x 151' lot just steps from the action of 12 South, this 6-bedroom, 4-bath property delivers the perfect blend of neighborhood energy and everyday ease. Unlike many homes in the area, this address enjoys peaceful residential parking—no overflow from shops or restaurants—while still placing you close to all the food, fashion, and charm that defines this beloved Nashville corridor.The main house offers approx. 2,900 square feet of light-filled, well-maintained living space, with 5 bedrooms and 3 full baths. A classic, time-tested layout built in 2012 remains just as stylish today—neutral enough to design in any direction, while grounded in thoughtful architectural proportions. Impeccably cared for, this home features manicured landscaping, zero deferred maintenance, and a brand-new backyard deck with turf spanning the entire yard. The result? A clean, low-maintenance outdoor space ideal for dogs, kids, and al fresco entertaining. Beyond the main home, a detached 2-car garage opens via oversized glass sliders to the yard—creating the ultimate flex space currently used as a gym and home office. Whether you’re parking, lifting, or Zooming, this garage handles it all with style. Above it, a 483 sq ft DADU provides even more flexibility with a full kitchen, living space, private bedroom, and bathroom—perfect for guests, tenants, or multigenerational living. Add in off-street parking via a front curb-cut driveway, and this home becomes a complete, turn-key package in one of Nashville’s most coveted urban neighborhoods.
Listing Agent
Compass Brokerage Phone: 6153479068 License #293114 Listed on: 06/20/2025

Home Details
Home Type
- Single Family
Est. Annual Taxes
- $7,981
Year Built
- Built in 2012
Lot Details
- 7,405 Sq Ft Lot
- Lot Dimensions are 50 x 151
- Back Yard Fenced
- Level Lot
Parking
- 2 Car Garage
- Driveway
- On-Street Parking
Home Design
- Shingle Roof
Interior Spaces
- 3,322 Sq Ft Home
- Property has 3 Levels
- Living Room with Fireplace
- Tile Flooring
- Crawl Space
Bedrooms and Bathrooms
- 6 Bedrooms | 1 Main Level Bedroom
- Walk-In Closet
- 4 Full Bathrooms
Outdoor Features
- Patio
- Porch
Additional Homes
- Guest House
Schools
- Waverly-Belmont Elementary School
- John Trotwood Moore Middle School
- Hillsboro Comp High School
Utilities
- Cooling Available
- Central Heating
- Heating System Uses Natural Gas
Community Details
- No Home Owners Association
- Waldkirch/Lawrence Subdivision
Listing and Financial Details
- Assessor Parcel Number 10513036000
Map
Home Values in the Area
Average Home Value in this Area
Tax History
| Year | Tax Paid | Tax Assessment Tax Assessment Total Assessment is a certain percentage of the fair market value that is determined by local assessors to be the total taxable value of land and additions on the property. | Land | Improvement |
|---|---|---|---|---|
| 2024 | $7,981 | $245,275 | $65,000 | $180,275 |
| 2023 | $7,981 | $245,275 | $65,000 | $180,275 |
| 2022 | $7,981 | $245,275 | $65,000 | $180,275 |
| 2021 | $8,065 | $245,275 | $65,000 | $180,275 |
| 2020 | $9,037 | $200,050 | $52,000 | $148,050 |
| 2019 | $6,312 | $200,050 | $52,000 | $148,050 |
| 2018 | $6,312 | $200,050 | $52,000 | $148,050 |
| 2017 | $6,312 | $200,050 | $52,000 | $148,050 |
| 2016 | $6,063 | $134,250 | $35,000 | $99,250 |
| 2015 | $6,063 | $134,250 | $35,000 | $99,250 |
| 2014 | $6,063 | $134,250 | $35,000 | $99,250 |
Property History
| Date | Event | Price | Change | Sq Ft Price |
|---|---|---|---|---|
| 07/02/2025 07/02/25 | Pending | -- | -- | -- |
| 06/20/2025 06/20/25 | For Sale | $2,000,000 | +74.0% | $602 / Sq Ft |
| 09/30/2020 09/30/20 | Sold | $1,149,250 | -8.1% | $346 / Sq Ft |
| 08/02/2020 08/02/20 | Pending | -- | -- | -- |
| 06/05/2020 06/05/20 | For Sale | $1,250,000 | -- | $376 / Sq Ft |
Purchase History
| Date | Type | Sale Price | Title Company |
|---|---|---|---|
| Warranty Deed | $1,149,250 | Chapman & Rosenthal Ttl Inc | |
| Warranty Deed | $765,000 | Bankers Title & Escrow Corp | |
| Warranty Deed | $556,757 | Bankers Title & Escrow Corp | |
| Warranty Deed | $185,000 | None Available | |
| Warranty Deed | $81,000 | -- |
Mortgage History
| Date | Status | Loan Amount | Loan Type |
|---|---|---|---|
| Open | $900,000 | New Conventional | |
| Previous Owner | $75,000 | No Value Available | |
| Previous Owner | $612,000 | New Conventional | |
| Previous Owner | $35,000 | No Value Available | |
| Previous Owner | $417,000 | New Conventional | |
| Previous Owner | $367,115 | Construction | |
| Previous Owner | $35,000 | No Value Available | |
| Previous Owner | $63,120 | No Value Available | |
| Previous Owner | $35,000 | No Value Available | |
| Previous Owner | $64,800 | No Value Available |
Similar Homes in the area
Source: Realtracs
MLS Number: 2918269
APN: 105-13-0-360
- 2310 Vaulx Ln
- 2401 Vaulx Ln
- 848 Bradford Ave
- 2402 Vaulx Ln
- 929 Bradford Ave
- 926 Bradford Ave
- 825 Hillview Heights
- 920 Lawrence Ave
- 2221 10th Ave S
- 922 Lawrence Ave
- 2310 Elliott Ave Unit 826
- 2310 Elliott Ave Unit 139
- 2310 Elliott Ave Unit 813
- 2310 Elliott Ave Unit 711
- 2405 10th Ave S
- 1003b Caruthers Ave
- 923 S Douglas Ave
- 919 S Douglas Ave
- 802A Montrose Ave
- 2229 11th Ave S
