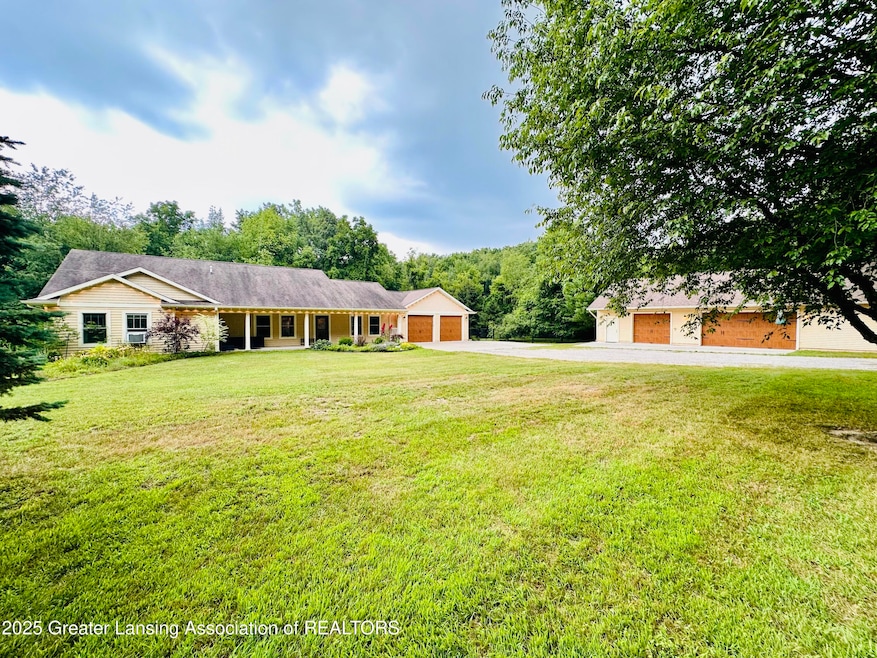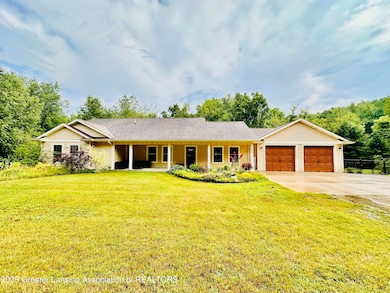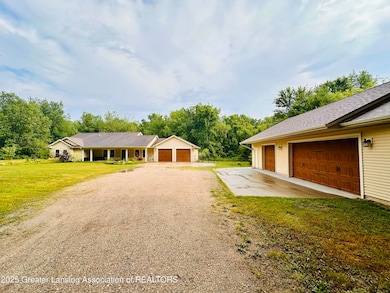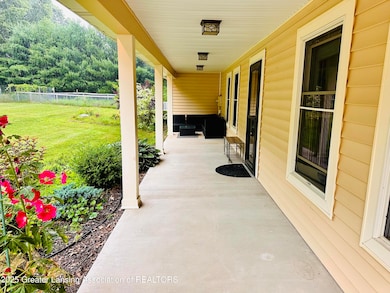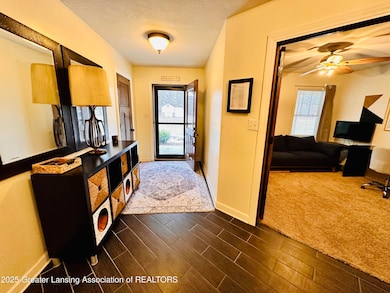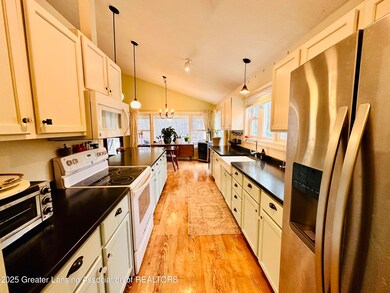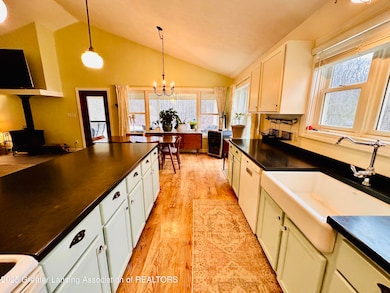Back on the market-no fault of the sellers. This beautiful home is available again after a previous contingent offer with an extended timeline fell through. Discover the perfect blend of privacy, comfort, and convenience with this fantastic four-bedroom, two-bathroom ranch home nestled on nearly 8 acres. Ideally located in Portland, just halfway between Lansing and Grand Rapids, this property offers serene country living with easy access to city amenities. Step inside to an inviting open floor plan filled with natural light. The spacious living room features soaring cathedral ceilings and a cozy woodstove, creating the perfect space to relax. The beautifully designed kitchen boasts a farmhouse sink, solid surface countertops, and a breakfast bar. The generous primary suite offers ultimate comfort with two walk-in closets, while the home's energy-efficient construction includes R-49 insulation in the ceiling, R-21 in the walls, and radiant floor heating powered by a 34-gallon Polaris water heater. There is a bonus loop already installed in the garage floor just waiting to be hooked up. Enjoy outdoor living at its finest with a fabulous covered rear porch, perfect for summer gatherings, and breathtaking views from every window. The property is a nature lover's dream, with abundant wildlife. A large attached two-car garage provides convenience, while the huge 32x56 pole barn with 10ft side walls offers abundant space, making it ideal for storage, hobbies, or a workshop.

