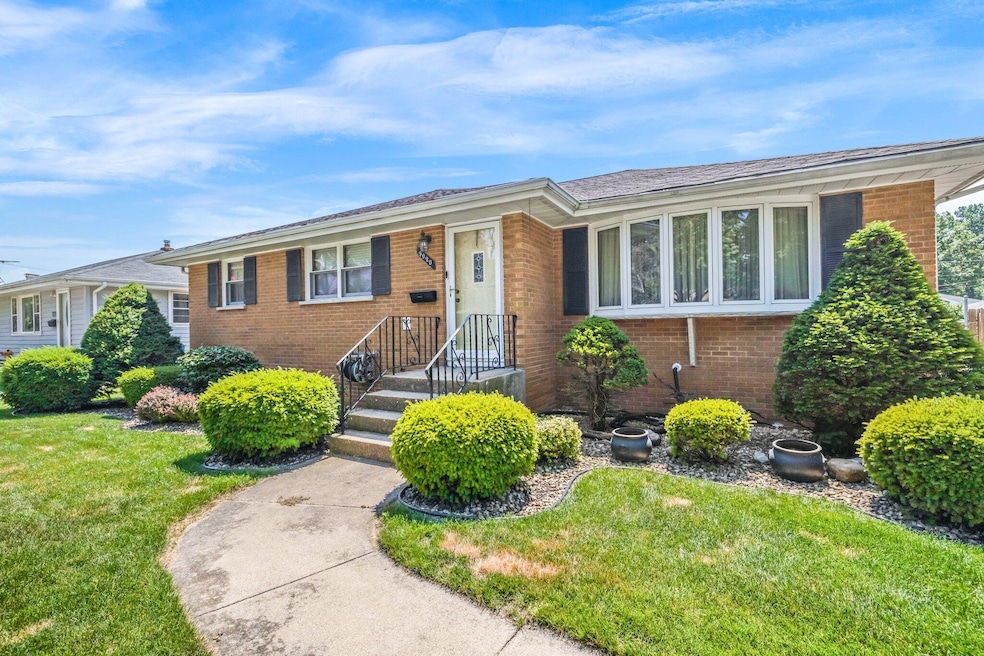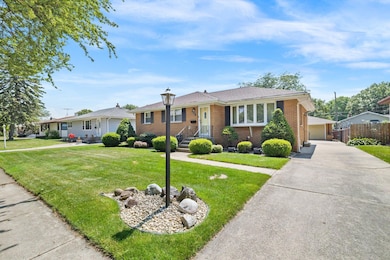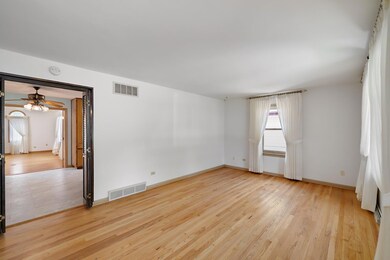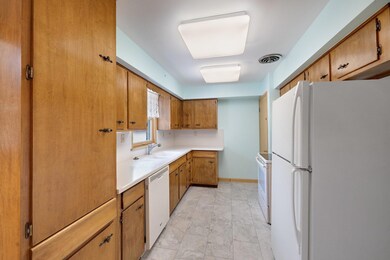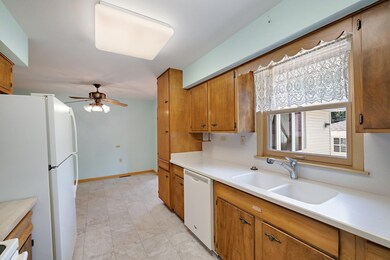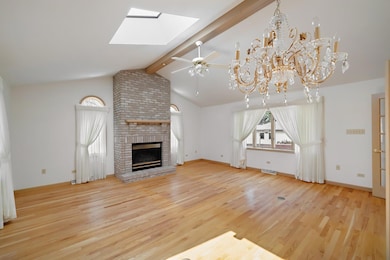
9020 Pettit Dr Highland, IN 46322
Estimated payment $1,915/month
Highlights
- Wood Flooring
- 2.5 Car Detached Garage
- 1-Story Property
- No HOA
- Living Room
- Forced Air Heating and Cooling System
About This Home
This ahead of its time 2900 sq. ft. brick ranch with 3 beds & 2 baths is not a drive by, but a must see. From the moment you walk in, you will be taken aback by this homes charm and warmth. The large living room with hardwood floors leads to a dining area off the kitchen. The kitchen features corian countertops. Off the dining area and kitchen is the incredible, spacious great room with vaulted ceilings and a fireplace. This room is a show stopper. The main level also features 3 good size bedrooms with hardwood floors and the full bathroom which has a double vanity. The mostly finished full basement adds to the living space and features a dry bar and 3/4 bath. A work shop and laundry area complete the basement. The oversized all brick garage is detached and the back yard is fenced in. You won't have to worry about moving the sprinkler around, this property has an underground sprinkler system. Other features include a battery back up sump pump and a whole house generator. Don't delay in scheduling a viewing or you may be too late.
Listing Agent
McColly Real Estate Brokerage Email: tjboyle2300@yahoo.com License #RB14039391 Listed on: 06/27/2025
Home Details
Home Type
- Single Family
Est. Annual Taxes
- $3,045
Year Built
- Built in 1957
Lot Details
- 7,841 Sq Ft Lot
- Back Yard Fenced
Parking
- 2.5 Car Detached Garage
- Garage Door Opener
Home Design
- Brick Foundation
Interior Spaces
- 1-Story Property
- Great Room with Fireplace
- Living Room
- Dining Room
- Basement
Kitchen
- Gas Range
- <<microwave>>
Flooring
- Wood
- Carpet
- Tile
- Vinyl
Bedrooms and Bathrooms
- 3 Bedrooms
Laundry
- Dryer
- Washer
Utilities
- Forced Air Heating and Cooling System
- Heating System Uses Natural Gas
Community Details
- No Home Owners Association
- Fifth Street Estates Subdivision
Listing and Financial Details
- Assessor Parcel Number 450728229027000026
- Seller Considering Concessions
Map
Home Values in the Area
Average Home Value in this Area
Tax History
| Year | Tax Paid | Tax Assessment Tax Assessment Total Assessment is a certain percentage of the fair market value that is determined by local assessors to be the total taxable value of land and additions on the property. | Land | Improvement |
|---|---|---|---|---|
| 2024 | $6,882 | $280,800 | $38,300 | $242,500 |
| 2023 | $2,050 | $265,200 | $38,300 | $226,900 |
| 2021 | $2,050 | $203,100 | $19,300 | $183,800 |
| 2020 | $2,005 | $200,500 | $19,300 | $181,200 |
| 2019 | $1,964 | $191,900 | $19,300 | $172,600 |
| 2018 | $2,194 | $184,300 | $19,300 | $165,000 |
| 2017 | $2,081 | $176,100 | $19,300 | $156,800 |
| 2016 | $1,853 | $180,000 | $19,300 | $160,700 |
| 2014 | $1,940 | $174,800 | $19,200 | $155,600 |
| 2013 | $1,881 | $174,100 | $19,300 | $154,800 |
Property History
| Date | Event | Price | Change | Sq Ft Price |
|---|---|---|---|---|
| 07/08/2025 07/08/25 | Pending | -- | -- | -- |
| 06/27/2025 06/27/25 | For Sale | $299,900 | -- | $103 / Sq Ft |
Similar Homes in the area
Source: Northwest Indiana Association of REALTORS®
MLS Number: 823311
APN: 45-07-28-229-027.000-026
- 8951 O Day Dr
- 9053 Hess Dr
- 3249 Martha St
- 2888 Cambridge Way
- 9334 Farmer Dr
- 8032 Kennedy Ave
- 9352 Saric Dr
- 9414 Saric Dr
- 9227 Grace Place
- 2620 Parkway Dr
- 3010 43rd St
- 3129 Lois Place
- 3113 Farmer Dr
- 2907 Franklin St
- 2618 41st St
- 9505 Kennedy Ave
- 2836 Laporte St
- 3414 Franklin St
- 8430 Parrish Ct
- 3502 42nd Place
