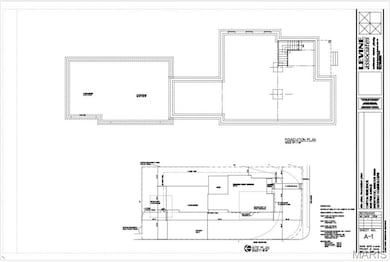
9021 Pine Ave Saint Louis, MO 63144
Estimated payment $5,556/month
Highlights
- New Construction
- Craftsman Architecture
- Corner Lot
- Brentwood High School Rated A
- Wood Flooring
- Great Room
About This Home
Presented by Gateway Builders, this to-be-built custom luxury home offers an incredible opportunity to craft your perfect space in one of the most sought-after communities in St. Louis. Featuring 4 bedrooms, 3.5 bathrooms, and soaring 9-foot ceilings on all levels—including the foundation, first, and second floors—this residence is designed for spacious, elegant living. The luxury gourmet kitchen opens to an expansive, light-filled floor plan perfect for entertaining. Enjoy the convenience of an upstairs laundry room and a 3-car garage for ultimate functionality. Located within walking distance to top-rated Brentwood schools, this home combines high-end finishes with everyday practicality. With construction yet to begin, there’s still time to personalize every detail and make this truly your dream home. Don’t miss this rare new-build opportunity in prestigious Brentwood, MO!
Listing Agent
Coldwell Banker Realty - Gundaker License #2013010031 Listed on: 06/04/2025

Home Details
Home Type
- Single Family
Est. Annual Taxes
- $3,539
Year Built
- Built in 2025 | New Construction
Lot Details
- 9,583 Sq Ft Lot
- Lot Dimensions are 46x136x42x149
- Corner Lot
- Private Yard
Parking
- 3 Car Attached Garage
- Garage Door Opener
Home Design
- House
- Home to be built
- Craftsman Architecture
- English Architecture
- Brick Exterior Construction
- Vinyl Siding
- Concrete Perimeter Foundation
Interior Spaces
- 3,195 Sq Ft Home
- 2-Story Property
- Historic or Period Millwork
- Gas Fireplace
- French Doors
- Panel Doors
- Mud Room
- Great Room
- Dining Room
- Home Office
- Basement
- 9 Foot Basement Ceiling Height
- Laundry Room
Flooring
- Wood
- Carpet
- Ceramic Tile
Bedrooms and Bathrooms
- 4 Bedrooms
Home Security
- Carbon Monoxide Detectors
- Fire and Smoke Detector
Outdoor Features
- Covered patio or porch
Schools
- Mcgrath Elem. Elementary School
- Brentwood Middle School
- Brentwood High School
Utilities
- Forced Air Zoned Heating and Cooling System
- 220 Volts
Community Details
- No Home Owners Association
- Built by Gateway Home Builders LLC
Listing and Financial Details
- Assessor Parcel Number 20K-12-1811
Map
Home Values in the Area
Average Home Value in this Area
Tax History
| Year | Tax Paid | Tax Assessment Tax Assessment Total Assessment is a certain percentage of the fair market value that is determined by local assessors to be the total taxable value of land and additions on the property. | Land | Improvement |
|---|---|---|---|---|
| 2023 | $3,539 | $51,070 | $34,710 | $16,360 |
| 2022 | $3,404 | $47,490 | $31,240 | $16,250 |
| 2021 | $3,377 | $47,490 | $31,240 | $16,250 |
| 2020 | $3,165 | $44,040 | $27,760 | $16,280 |
| 2019 | $3,106 | $44,040 | $27,760 | $16,280 |
| 2018 | $3,042 | $39,140 | $20,820 | $18,320 |
| 2017 | $2,969 | $39,140 | $20,820 | $18,320 |
| 2016 | $2,508 | $31,280 | $13,780 | $17,500 |
| 2015 | $2,491 | $31,280 | $13,780 | $17,500 |
| 2014 | $2,499 | $31,280 | $11,270 | $20,010 |
Property History
| Date | Event | Price | Change | Sq Ft Price |
|---|---|---|---|---|
| 06/04/2025 06/04/25 | For Sale | $949,900 | +280.0% | $297 / Sq Ft |
| 05/14/2025 05/14/25 | Sold | -- | -- | -- |
| 04/24/2025 04/24/25 | Pending | -- | -- | -- |
| 04/17/2025 04/17/25 | Price Changed | $250,000 | -9.1% | $208 / Sq Ft |
| 04/04/2025 04/04/25 | Price Changed | $275,000 | -8.3% | $229 / Sq Ft |
| 03/22/2025 03/22/25 | For Sale | $300,000 | -- | $249 / Sq Ft |
| 03/20/2025 03/20/25 | Off Market | -- | -- | -- |
Purchase History
| Date | Type | Sale Price | Title Company |
|---|---|---|---|
| Warranty Deed | -- | Chesterfield Title Agency | |
| Warranty Deed | -- | Leaders Title | |
| Warranty Deed | -- | Freedom Title |
Similar Homes in Saint Louis, MO
Source: MARIS MLS
MLS Number: MIS25039119
APN: 20K-12-1811
- 8983 S Swan Cir
- 8929 Bridgeport Ave
- 1721 Blue Jay Cove Unit 1721
- 9039 W Swan Cir Unit 9039
- 9053 W Swan Cir
- 9079 W Swan Cir
- 1773 High School Dr
- 1626 High School Dr
- 8817 Moritz Ave
- 8905 White Ave
- 1724 Redbird Cove Unit 1724
- 2020 S Brentwood Blvd
- 1624 Redbird Cove Unit 1624
- 1661 E Swan Cir Unit 1661
- 8917 Cardinal Terrace Unit 8917
- 1631 E Swan Cir Unit 1631
- 1593 Thrush Terrace Unit 1593
- 8930 Cardinal Terrace
- 2331 Hill Ave
- 1521 Oriole Ln Unit 1521
- 8829 Bridgeport Ave
- 1606 Redbird Cove
- 1511 High School Dr Unit 1511
- 1518 High School Dr Unit 527
- 1469 Bobolink Place
- 9015 Eager Rd
- 1800 S Brentwood Blvd
- 8823 Powell Ave
- 9530 Park Ln
- 72D Vanmark Way
- 2746 McKnight Crossing Ct Unit 111
- 2710 McKnight Crossing Ct
- 8736 Brentshire Walk
- 9305 Manchester Rd
- 24 the Boulevard Saint Louis
- 8412 Winzenburg Dr
- 1081 Terrace Dr Unit 2
- 8150 Whitburn Dr Unit 2W
- 2425-2471 Laclede Station Rd
- 207 Lithia Ave



