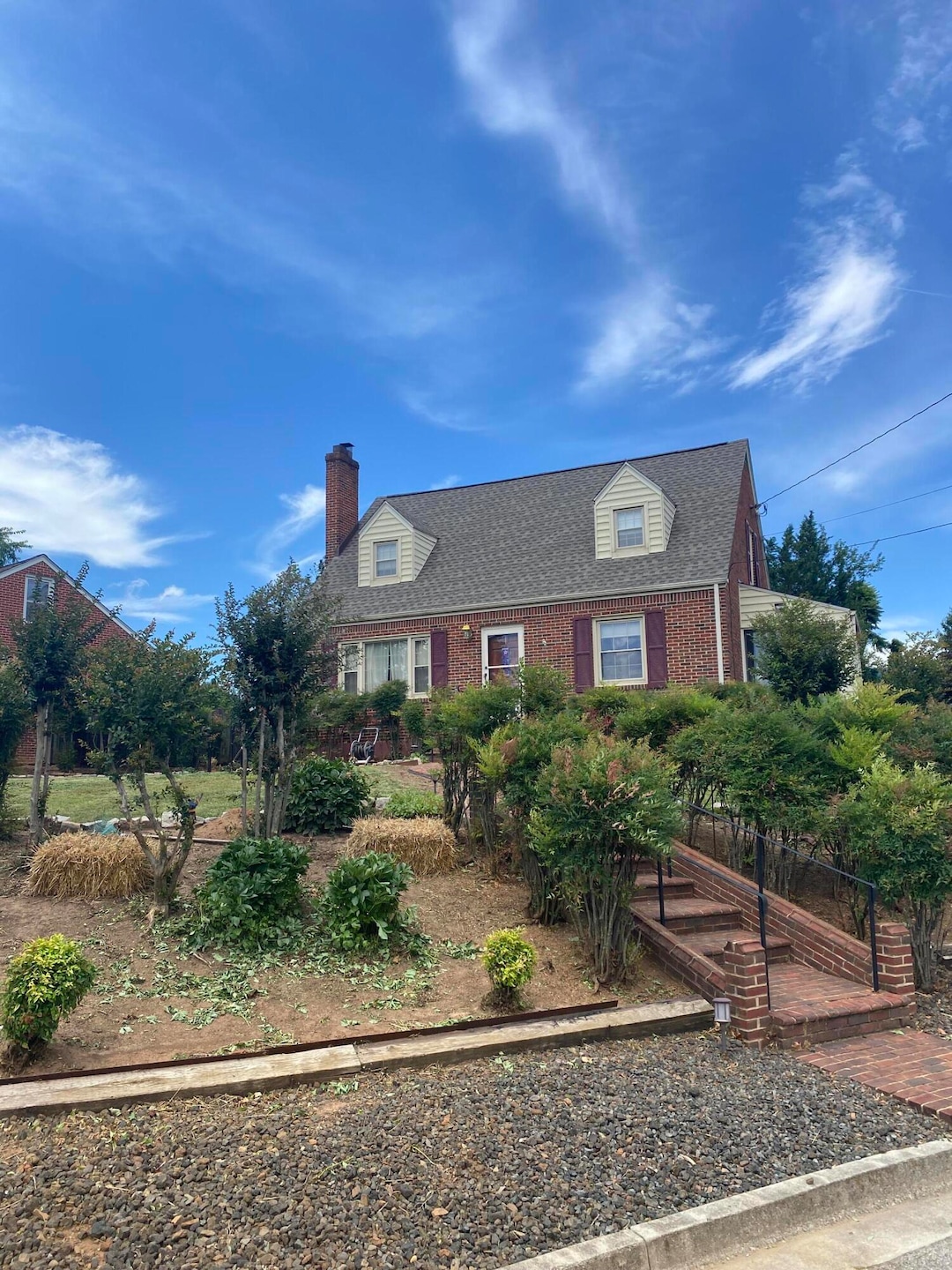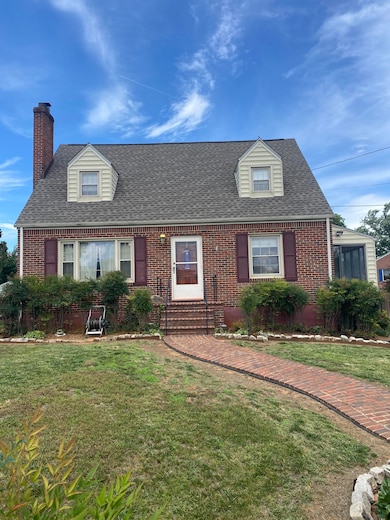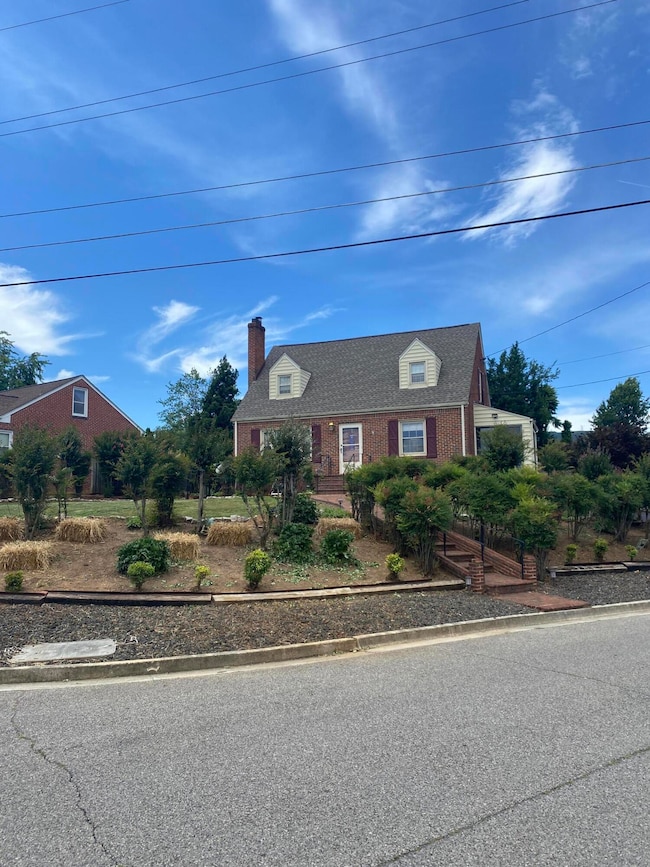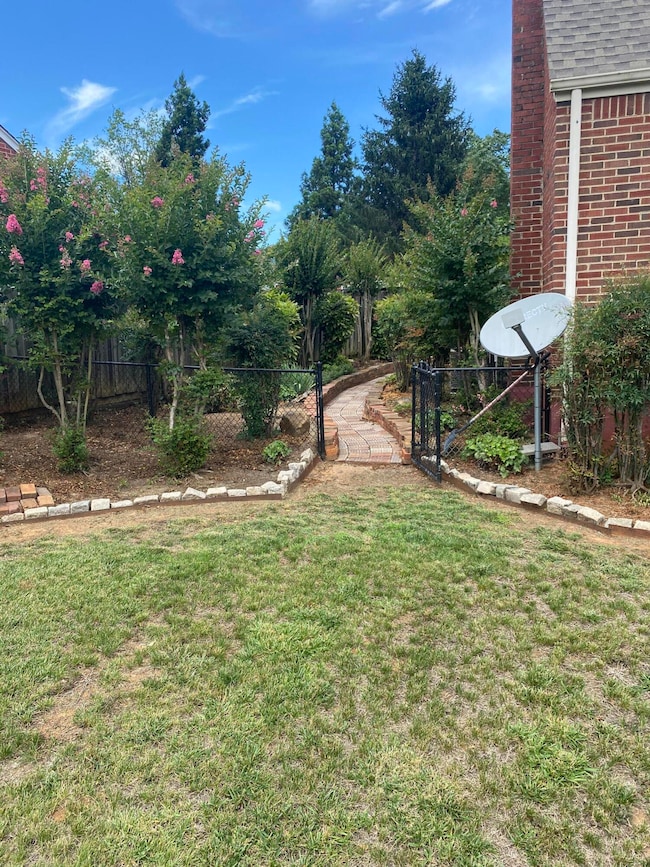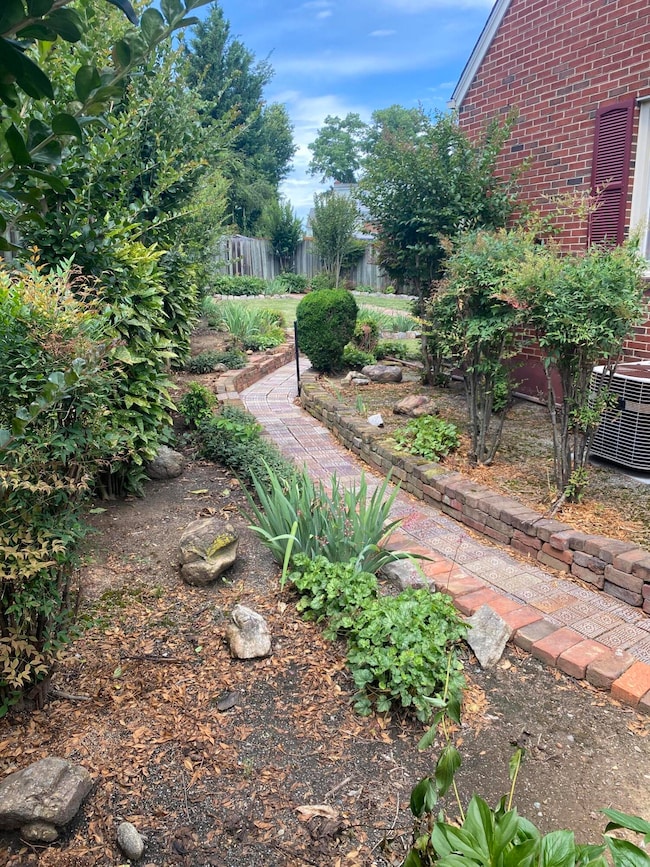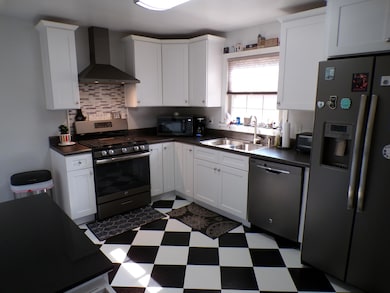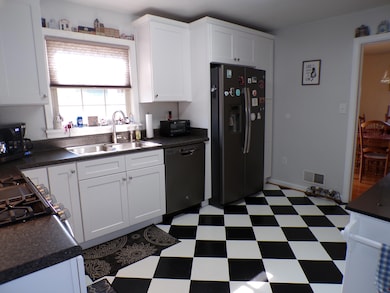
Estimated payment $1,925/month
Highlights
- Cape Cod Architecture
- No HOA
- Garden
- Salem High School Rated A-
- Side Porch
- Central Air
About This Home
Beautiful Brick Cape Cod Home! This 3 bedroom home has been well maintained, evidenced by the meticulous landscaping outside. Inside, the kitchen has been tastefully updated. The living room allows for nights around the fireplace. One bedroom is on the entry level and two are upstairs. On the side of the home is a sunroom, that your pets will love just as much as you do. The basement is half finished and has had recent updates. The unfinished half houses the laundry, storage, and a functioning ''bathroom,'' but bath would need a little work. The home is located close to all shopping and dining Salem has to offer. This quiet neighborhood is home to West Salem Elementary, Stonegate Swim Club, and the Salem Golf Course. A new roof was installed on the home last year!
Home Details
Home Type
- Single Family
Est. Annual Taxes
- $2,502
Year Built
- Built in 1958
Lot Details
- 9,583 Sq Ft Lot
- Garden
Parking
- Off-Street Parking
Home Design
- Cape Cod Architecture
- Brick Exterior Construction
Interior Spaces
- 1.5-Story Property
- Ceiling Fan
- Living Room with Fireplace
Kitchen
- Gas Range
- Dishwasher
Bedrooms and Bathrooms
- 3 Bedrooms | 1 Main Level Bedroom
Laundry
- Laundry on main level
- Dryer
- Washer
Basement
- Walk-Out Basement
- Basement Fills Entire Space Under The House
Outdoor Features
- Side Porch
Schools
- West Salem Elementary School
- Andrew Lewis Middle School
- Salem High School
Utilities
- Central Air
- Heat Pump System
Community Details
- No Home Owners Association
- Lakeview Place Subdivision
Listing and Financial Details
- Legal Lot and Block 10 / 2
Map
Home Values in the Area
Average Home Value in this Area
Tax History
| Year | Tax Paid | Tax Assessment Tax Assessment Total Assessment is a certain percentage of the fair market value that is determined by local assessors to be the total taxable value of land and additions on the property. | Land | Improvement |
|---|---|---|---|---|
| 2024 | $1,251 | $208,500 | $48,700 | $159,800 |
| 2023 | $2,256 | $188,000 | $44,800 | $143,200 |
| 2022 | $1,859 | $154,900 | $40,000 | $114,900 |
| 2021 | $1,846 | $153,800 | $38,500 | $115,300 |
| 2020 | $1,796 | $149,700 | $38,500 | $111,200 |
| 2019 | $1,770 | $147,500 | $38,500 | $109,000 |
| 2018 | $1,724 | $146,100 | $38,500 | $107,600 |
| 2017 | $1,619 | $137,200 | $31,900 | $105,300 |
| 2016 | $1,619 | $137,200 | $31,900 | $105,300 |
| 2015 | $798 | $135,300 | $32,500 | $102,800 |
| 2014 | $798 | $135,300 | $32,500 | $102,800 |
Property History
| Date | Event | Price | Change | Sq Ft Price |
|---|---|---|---|---|
| 07/14/2025 07/14/25 | Pending | -- | -- | -- |
| 07/08/2025 07/08/25 | Price Changed | $309,950 | -1.3% | $166 / Sq Ft |
| 06/26/2025 06/26/25 | For Sale | $314,000 | +102.6% | $168 / Sq Ft |
| 09/27/2016 09/27/16 | Sold | $155,000 | 0.0% | $85 / Sq Ft |
| 08/16/2016 08/16/16 | Pending | -- | -- | -- |
| 08/15/2016 08/15/16 | For Sale | $155,000 | -- | $85 / Sq Ft |
Purchase History
| Date | Type | Sale Price | Title Company |
|---|---|---|---|
| Gift Deed | -- | None Available | |
| Deed | $155,000 | Fidelity National Title Insu |
Similar Homes in Salem, VA
Source: Roanoke Valley Association of REALTORS®
MLS Number: 918614
APN: 103-1-6
- 919 Logan St
- 16 N Bruffey St
- 625 Highfield Rd
- 850 Stonegate Ct
- 815 Scott Cir
- 625 W 4th St
- 600 Academy St
- 1526 W Carrollton Ave
- 14 W Carrollton Ave
- 309 Mcclelland St
- 215 Chestnut St
- 27 W Clay St
- 327 N Broad St
- 428 N Broad St
- 115 Bartley Dr
- 220 N Broad St
- 216 Chapman St
- 423 Turner Rd
- 755 Honeysuckle Rd
- 0 Honeysuckle Rd Unit 74206
