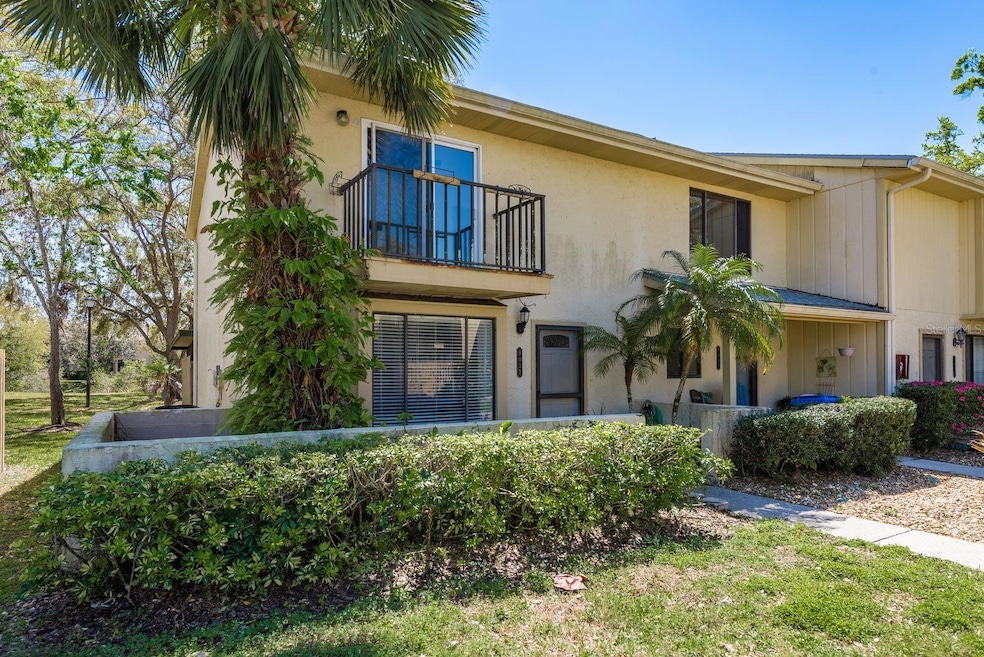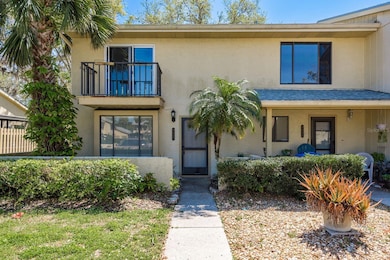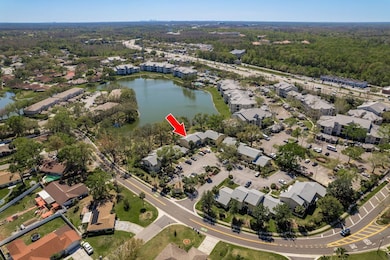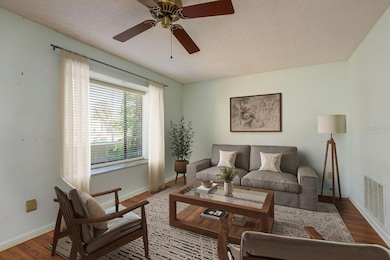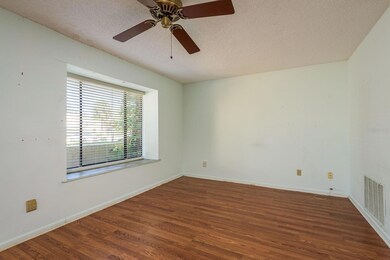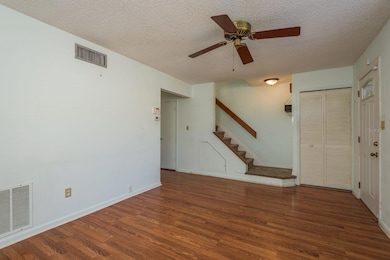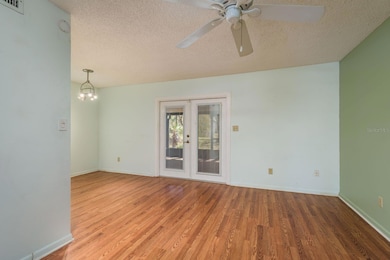
9037 Pebble Creek Dr Tampa, FL 33647
Pebble Creek Village NeighborhoodEstimated payment $1,651/month
Highlights
- View of Trees or Woods
- Screened Patio
- Inside Utility
- Rear Porch
- Living Room
- Outdoor Storage
About This Home
SELLER MOTIVATED! Tucked away in a peaceful, well-kept community, this spacious 3-bedroom, 1 full bath, and 2 half-bath end-unit townhome offers the perfect blend of privacy, comfort, and convenience in the heart of New Tampa. Enjoy the perks of a corner location with no backyard neighbors and an enclosed 19x13 screened patio that overlooks a tranquil water view—the ideal spot to unwind or entertain outdoors. Inside, the smart two-story layout places all bedrooms upstairs, including two updated bathrooms, while the main floor features bright, open living and dining spaces that flow seamlessly into a functional kitchen. With a reserved parking spot, ample guest parking, and low-maintenance living thanks to the HOA covering landscaping and exterior upkeep, this home truly checks all the boxes. Located just minutes from USF, the VA Hospital, AdventHealth, I-75, shopping, and dining, this location is as convenient as it gets. Whether you're a first-time buyer, downsizer, or investor, this is a standout opportunity in a sought-after area.
Listing Agent
KELLER WILLIAMS REALTY- PALM H Brokerage Phone: 727-772-0772 License #3330235 Listed on: 03/13/2025

Property Details
Home Type
- Condominium
Est. Annual Taxes
- $840
Year Built
- Built in 1981
Lot Details
- North Facing Home
HOA Fees
Parking
- 1 Parking Garage Space
Property Views
- Pond
- Woods
Home Design
- Slab Foundation
- Frame Construction
- Shingle Roof
- Stucco
Interior Spaces
- 1,280 Sq Ft Home
- 2-Story Property
- Ceiling Fan
- Family Room
- Living Room
- Inside Utility
Kitchen
- Range
- Microwave
- Dishwasher
Flooring
- Carpet
- Laminate
Bedrooms and Bathrooms
- 3 Bedrooms
- Primary Bedroom Upstairs
Laundry
- Laundry in unit
- Dryer
- Washer
Outdoor Features
- Screened Patio
- Outdoor Storage
- Rear Porch
Schools
- Turner Elem Elementary School
- Bartels Middle School
- Wharton High School
Utilities
- Central Heating and Cooling System
- High Speed Internet
Listing and Financial Details
- Visit Down Payment Resource Website
- Tax Block 3
- Assessor Parcel Number U-07-27-20-21O-000003-09037.0
Community Details
Overview
- Association fees include maintenance structure, ground maintenance
- Kiara Lee Association, Phone Number (813) 930-8036
- Pebble Creek Association, Phone Number (813) 980-1000
- Pebble Creek Condo Villa Subdivision
- The community has rules related to deed restrictions
Amenities
- Community Mailbox
Pet Policy
- Pets Allowed
Map
Home Values in the Area
Average Home Value in this Area
Tax History
| Year | Tax Paid | Tax Assessment Tax Assessment Total Assessment is a certain percentage of the fair market value that is determined by local assessors to be the total taxable value of land and additions on the property. | Land | Improvement |
|---|---|---|---|---|
| 2024 | $840 | $47,917 | -- | -- |
| 2023 | $786 | $46,521 | $0 | $0 |
| 2022 | $691 | $45,166 | $0 | $0 |
| 2021 | $673 | $43,850 | $0 | $0 |
| 2020 | $607 | $43,245 | $0 | $0 |
| 2019 | $538 | $42,273 | $0 | $0 |
| 2018 | $521 | $41,485 | $0 | $0 |
| 2017 | $505 | $84,542 | $0 | $0 |
| 2016 | $488 | $39,796 | $0 | $0 |
| 2015 | $488 | $39,519 | $0 | $0 |
| 2014 | $475 | $39,205 | $0 | $0 |
| 2013 | -- | $38,626 | $0 | $0 |
Property History
| Date | Event | Price | Change | Sq Ft Price |
|---|---|---|---|---|
| 06/20/2025 06/20/25 | Price Changed | $215,000 | -2.3% | $168 / Sq Ft |
| 04/06/2025 04/06/25 | Price Changed | $220,000 | -12.0% | $172 / Sq Ft |
| 03/13/2025 03/13/25 | For Sale | $250,000 | -- | $195 / Sq Ft |
Purchase History
| Date | Type | Sale Price | Title Company |
|---|---|---|---|
| Quit Claim Deed | -- | -- | |
| Warranty Deed | $58,500 | -- |
Mortgage History
| Date | Status | Loan Amount | Loan Type |
|---|---|---|---|
| Open | $20,000 | Unknown | |
| Open | $106,000 | Stand Alone First | |
| Previous Owner | $76,000 | Stand Alone First | |
| Closed | $0 | No Value Available | |
| Closed | $3,825 | No Value Available |
Similar Homes in the area
Source: Stellar MLS
MLS Number: TB8361797
APN: U-07-27-20-21O-000003-09037.0
- 9027 Pebble Creek Dr
- 9007 Pebble Creek Dr
- 18807 Tournament Trail
- 18804 Tournament Trail
- 18504 Putters Place
- 18315 Aintree Ct
- 18302 Aintree Ct
- 9209 Cypresswood Cir
- 9211 Cypresswood Cir
- 9220 Dayflower Dr
- 9535 Norchester Cir
- 9229 Dayflower Dr
- 9308 Fairway Lakes Ct
- 9306 Fairway Lakes Ct
- 19028 Weatherstone Dr
- 9246 Dayflower Dr
- 8623 Snowy Owl Way
- 8624 Snowy Owl Way
- 19137 Lake Audubon Dr
- 9415 Pebble Glen Ave
- 9027 Pebble Creek Dr
- Pebble Lake Pebble Lake Ct Unit 18502
- 18504 Pebble Lake Ct
- 19411 Via Del Mar
- 9102 Regents Park Dr
- 18940 Pebble Links Cir
- 8702 New Tampa Blvd
- 20032 Nob Oak Ave
- 9305 Pebble Creek Dr
- 20050 Nob Oak Ave
- 9408 Larkbunting Dr
- 9408 Bluebird Dr
- 8500 Hunters Village Rd
- 8801 Hunters Lake Dr
- 20012 Daytona Way
- 20307 Oak Key Ct
- 9542 Pebble Glen Ave
- 20221 Vintage Oaks Place
- 20019 Daytona Way
- 19206 Wood Sage Dr
