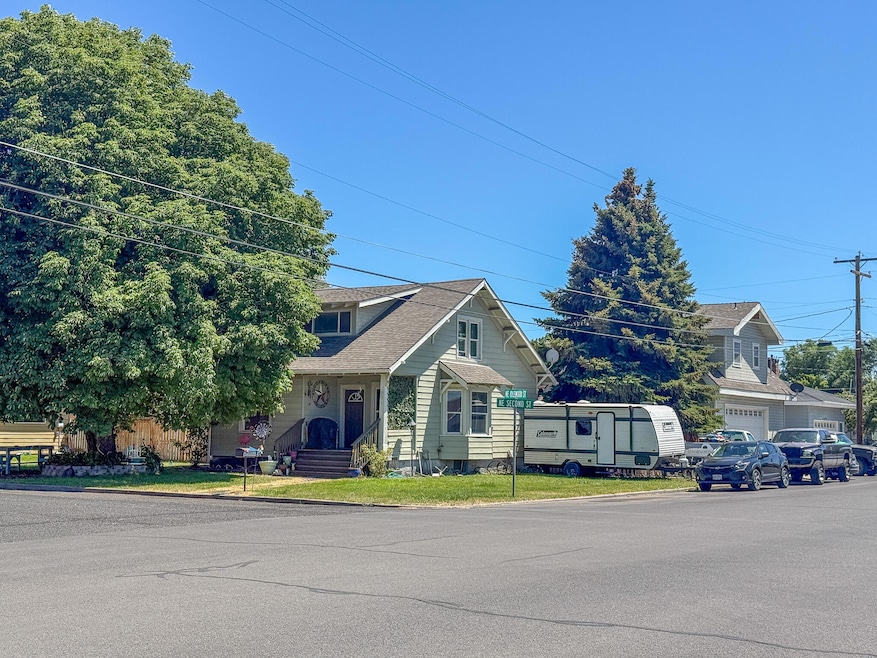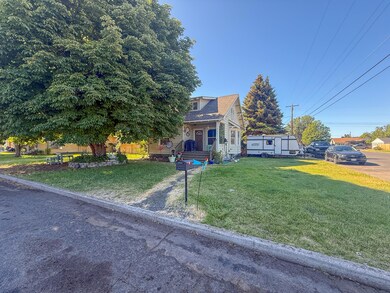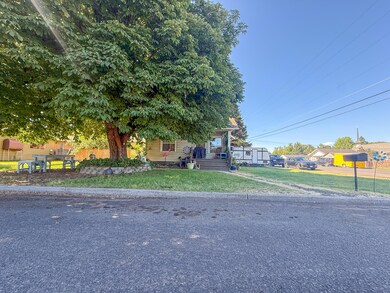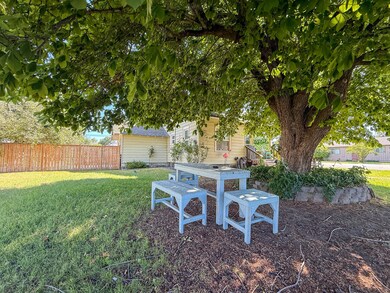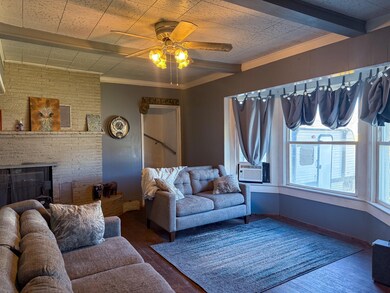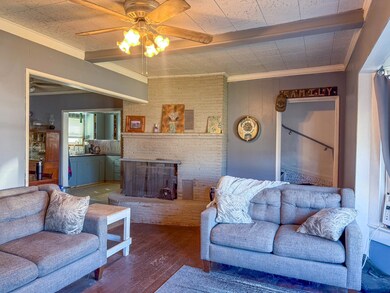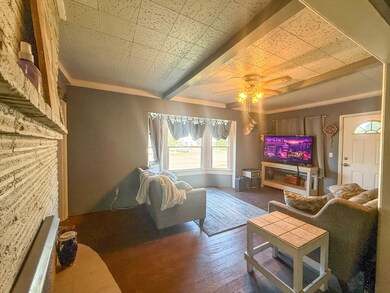
904 NE 2nd St Prineville, OR 97754
Estimated payment $2,660/month
Highlights
- Accessory Dwelling Unit (ADU)
- Deck
- Wood Flooring
- Craftsman Architecture
- Territorial View
- 1-minute walk to Ochoco Wayside State Park
About This Home
Charming and full of character, this spacious two-story home sits on a large corner lot and features 3 bedrooms, 2 baths in the main house. A bonus 610 sq ft ADU above the detached 2-car garage offers 1 bedroom, 1 bath, a cozy living space, and a private deck—perfect for guests, extended family, or a potential Airbnb rental opportunity! With timeless charm and versatile living options, this property is a rare find. Schedule your tour today!
Home Details
Home Type
- Single Family
Est. Annual Taxes
- $2,756
Year Built
- Built in 1938
Lot Details
- 9,583 Sq Ft Lot
- Fenced
- Landscaped
- Corner Lot
- Level Lot
- Property is zoned R2; General Residential, R2; General Residential
Parking
- 2 Car Detached Garage
- Garage Door Opener
- On-Street Parking
Home Design
- Craftsman Architecture
- Cottage
- Stem Wall Foundation
- Frame Construction
- Composition Roof
Interior Spaces
- 2,589 Sq Ft Home
- 2-Story Property
- Ceiling Fan
- Wood Burning Fireplace
- Double Pane Windows
- Vinyl Clad Windows
- Living Room with Fireplace
- Territorial Views
- Laundry Room
- Unfinished Basement
Kitchen
- Eat-In Kitchen
- Range<<rangeHoodToken>>
- Granite Countertops
- Laminate Countertops
Flooring
- Wood
- Carpet
- Vinyl
Bedrooms and Bathrooms
- 4 Bedrooms
- Primary Bedroom on Main
- Walk-In Closet
- Jack-and-Jill Bathroom
- 3 Full Bathrooms
- <<tubWithShowerToken>>
- Bathtub Includes Tile Surround
Home Security
- Surveillance System
- Carbon Monoxide Detectors
- Fire and Smoke Detector
Outdoor Features
- Deck
- Outdoor Storage
- Storage Shed
- Front Porch
Additional Homes
- Accessory Dwelling Unit (ADU)
- 610 SF Accessory Dwelling Unit
Schools
- Crooked River Elementary School
- Crook County Middle School
- Crook County High School
Utilities
- No Cooling
- Heating System Uses Wood
- Water Heater
Community Details
- No Home Owners Association
- Prineville Fourth Subdivision
Listing and Financial Details
- Assessor Parcel Number 8137
- Tax Block 5
Map
Home Values in the Area
Average Home Value in this Area
Tax History
| Year | Tax Paid | Tax Assessment Tax Assessment Total Assessment is a certain percentage of the fair market value that is determined by local assessors to be the total taxable value of land and additions on the property. | Land | Improvement |
|---|---|---|---|---|
| 2024 | $2,756 | $170,930 | -- | -- |
| 2023 | $2,662 | $165,960 | $0 | $0 |
| 2022 | $2,580 | $161,130 | $0 | $0 |
| 2021 | $2,565 | $156,440 | $0 | $0 |
| 2020 | $2,495 | $151,886 | $0 | $0 |
| 2019 | $2,410 | $143,167 | $0 | $0 |
| 2018 | $2,346 | $143,167 | $0 | $0 |
| 2017 | $2,306 | $138,997 | $0 | $0 |
| 2016 | $2,205 | $131,018 | $0 | $0 |
| 2015 | $2,113 | $131,018 | $0 | $0 |
| 2013 | -- | $123,497 | $0 | $0 |
Property History
| Date | Event | Price | Change | Sq Ft Price |
|---|---|---|---|---|
| 07/11/2025 07/11/25 | For Sale | $439,900 | +60.5% | $170 / Sq Ft |
| 02/13/2019 02/13/19 | Sold | $274,000 | -8.4% | $138 / Sq Ft |
| 12/28/2018 12/28/18 | Pending | -- | -- | -- |
| 08/01/2018 08/01/18 | For Sale | $299,000 | -- | $151 / Sq Ft |
Purchase History
| Date | Type | Sale Price | Title Company |
|---|---|---|---|
| Warranty Deed | $274,000 | Amerititle | |
| Warranty Deed | $88,000 | Multiple | |
| Warranty Deed | -- | Amerititle | |
| Warranty Deed | $125,500 | Amerititle |
Mortgage History
| Date | Status | Loan Amount | Loan Type |
|---|---|---|---|
| Open | $269,037 | FHA | |
| Previous Owner | $100,400 | Adjustable Rate Mortgage/ARM |
Similar Homes in Prineville, OR
Source: Oregon Datashare
MLS Number: 220205681
APN: 008137
- 967 E 1st St
- 733 NE 3rd St
- 981 SE 3rd St
- 902 SE 3rd St
- 407 SE 2nd St
- 810 NE Crest Dr
- 809 NE 8th St
- 1550 SE 2nd St
- 552 NE Court St
- 485 NE 7th St
- 765 SE Juniper St
- 895 SE Lynn Blvd
- 750 NE Ochoco Ave
- 795 SE Juniper St
- 1288 NE Littleton Ln
- 795 NE Ochoco Ave
- 742 NE Union Loop
- 195 S Main St
- 200 NE 7th St
- 147 S Main St
- 606 NE Stoneridge Ln
- 940 NW 2nd St
- 2161 NE Yellowpine Rd
- 2252 NE Colleen Rd
- 787 NW Canal Blvd
- 3025 NW 7th St
- 1329 SW Pumice Ave
- 2210 SW 19th St
- 1926 SW Reindeer Ave
- 2050 SW Timber Ave
- 2960 NW Northwest Way
- 4141 SW 34th St
- 3759 SW Badger Ave
- 3750 SW Badger Ave
- 4633 SW 37th St
- 13400 SW Cinder Dr
- 950 SW Madison St
- 20750 Empire Ave
- 2365 NE Conners Ave
- 515 NE Aurora Ave
