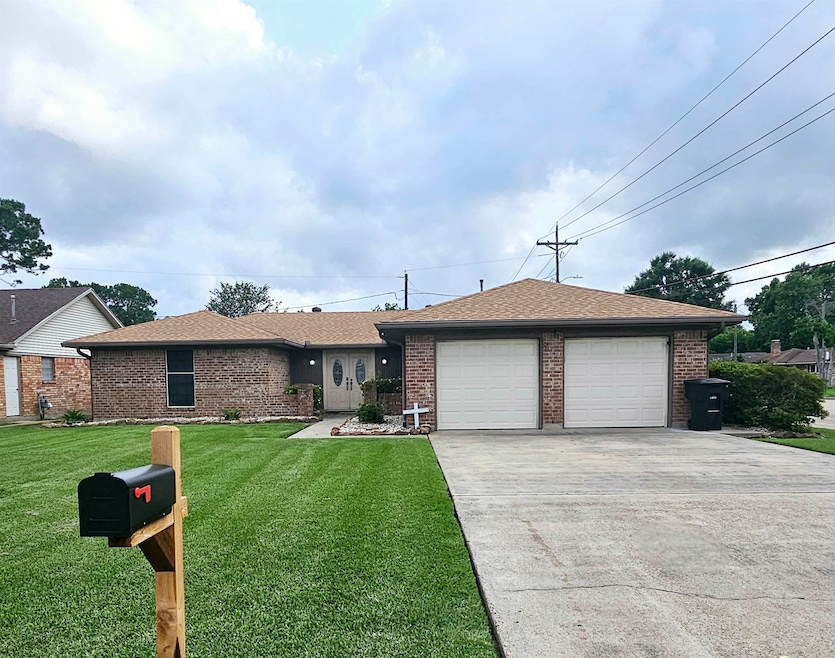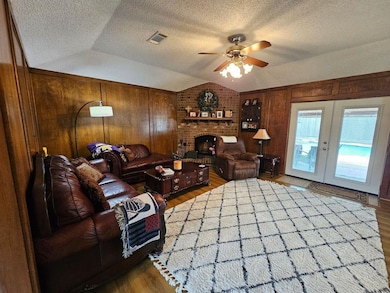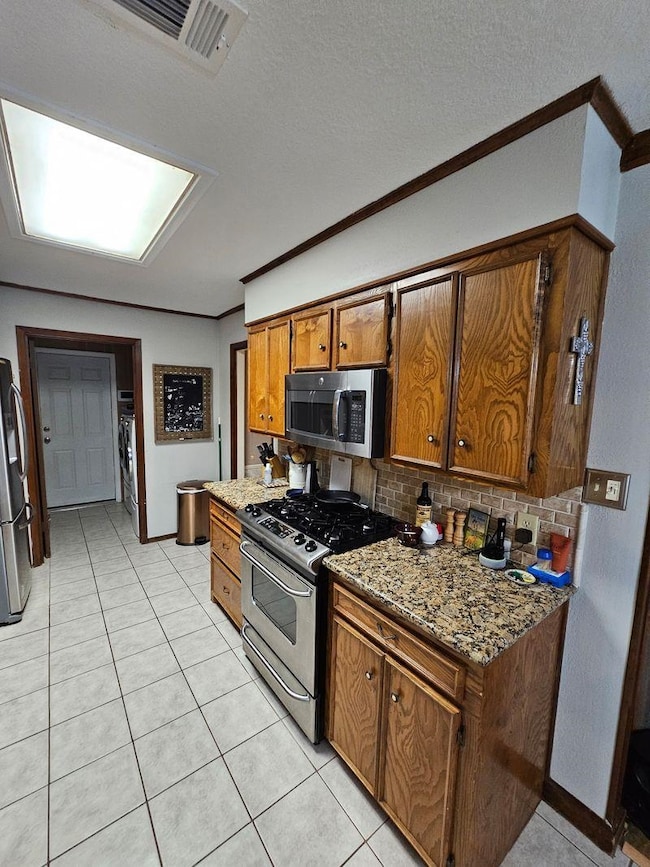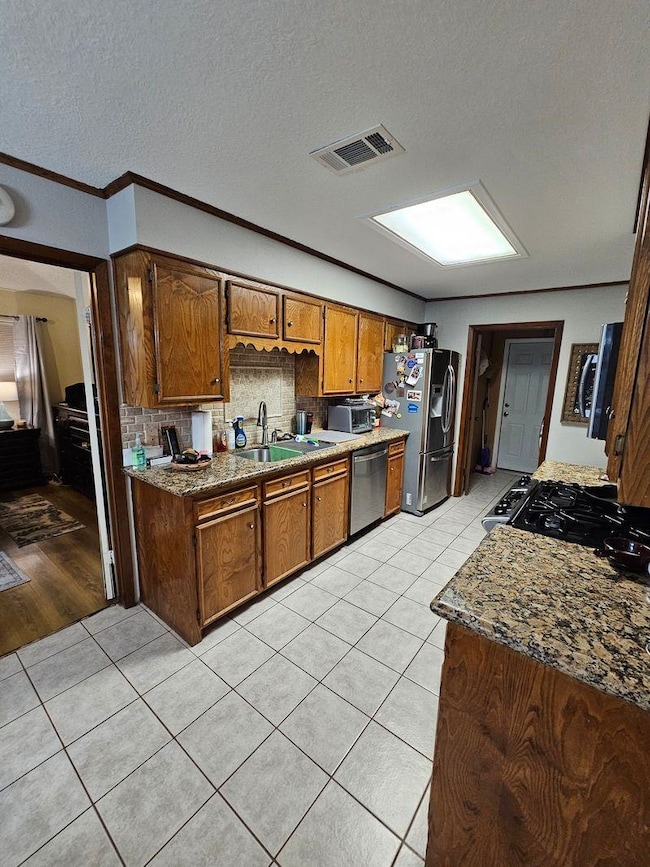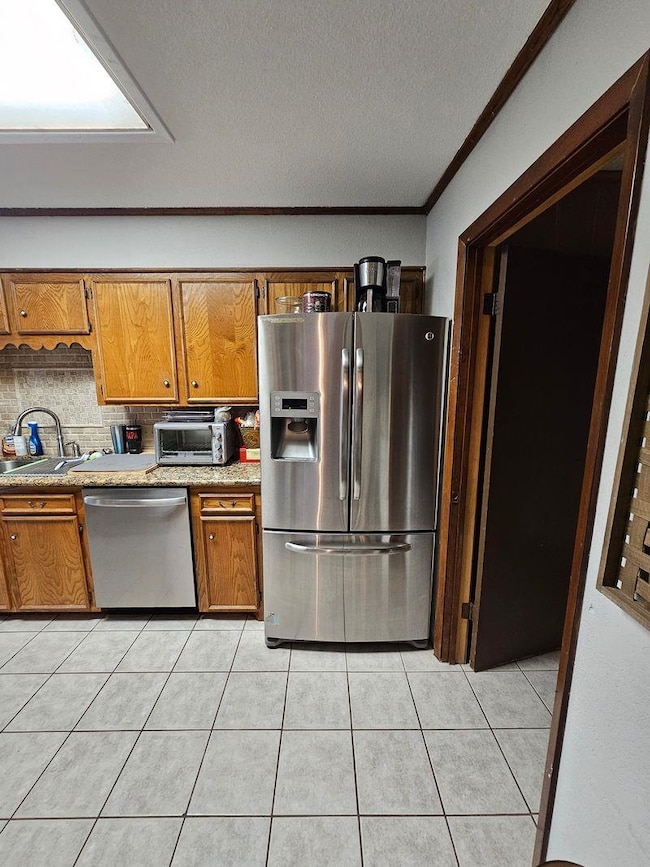
904 S 22nd St Nederland, TX 77627
Estimated payment $1,845/month
Highlights
- In Ground Pool
- Corner Lot
- Breakfast Room
- Nederland High School Rated A-
- Granite Countertops
- 3-minute walk to C. Doornbos Park
About This Home
Don't miss the opportunity to view this listing! This 3 bedroom, 2 bath home is centrally located in Nederland, just a few minutes walking distance to Doornbos Park, and close to schools, restaurants, and shopping. This cozy home has a split floor plan, and beautiful lawyer block paneling in the living room which adds character, ( but the new owner could paint this or simply add airy lighter-toned furniture for a brighter look, if preferred.). This cozy living room has a wood burning fireplace, and a view to the wonderful backyard that includes a spacious covered patio, with a beautiful pool, hot tub, and area for grilling- perfect for entertaining and sharing wonderful memories with friends and family! The roof was replaced in 2021! Schedule your showing directly, or with your favorite agent today!
Home Details
Home Type
- Single Family
Est. Annual Taxes
- $3,042
Lot Details
- 8,712 Sq Ft Lot
- Lot Dimensions are 70 x 125
- Wood Fence
- Corner Lot
Parking
- 2 Car Attached Garage
Home Design
- Brick or Stone Veneer
- Slab Foundation
- Composition Shingle Roof
Interior Spaces
- 1,624 Sq Ft Home
- 1-Story Property
- Paneling
- Sheet Rock Walls or Ceilings
- Ceiling Fan
- Wood Burning Fireplace
- Living Room
- Breakfast Room
- Inside Utility
- Tile Flooring
- Home Security System
Kitchen
- Stove
- <<microwave>>
- Dishwasher
- Granite Countertops
- Disposal
Bedrooms and Bathrooms
- 3 Bedrooms
- Split Bedroom Floorplan
- 2 Full Bathrooms
Pool
- In Ground Pool
- Spa
Additional Features
- Patio
- Central Heating and Cooling System
Map
Home Values in the Area
Average Home Value in this Area
Tax History
| Year | Tax Paid | Tax Assessment Tax Assessment Total Assessment is a certain percentage of the fair market value that is determined by local assessors to be the total taxable value of land and additions on the property. | Land | Improvement |
|---|---|---|---|---|
| 2023 | $3,042 | $208,186 | $14,963 | $193,223 |
| 2022 | $4,574 | $193,488 | $0 | $0 |
| 2021 | $4,583 | $177,021 | $14,963 | $162,058 |
| 2020 | $4,314 | $159,907 | $14,963 | $144,944 |
| 2019 | $3,813 | $155,230 | $14,960 | $140,270 |
| 2018 | $3,201 | $150,550 | $14,960 | $135,590 |
| 2017 | $3,160 | $150,890 | $14,960 | $135,930 |
| 2016 | $3,578 | $150,890 | $14,960 | $135,930 |
| 2015 | $2,978 | $140,820 | $14,960 | $125,860 |
| 2014 | $2,978 | $140,820 | $14,960 | $125,860 |
Property History
| Date | Event | Price | Change | Sq Ft Price |
|---|---|---|---|---|
| 04/04/2025 04/04/25 | For Sale | $288,000 | -- | $177 / Sq Ft |
| 04/04/2025 04/04/25 | Off Market | -- | -- | -- |
Purchase History
| Date | Type | Sale Price | Title Company |
|---|---|---|---|
| Interfamily Deed Transfer | -- | None Available | |
| Vendors Lien | -- | -- |
Mortgage History
| Date | Status | Loan Amount | Loan Type |
|---|---|---|---|
| Closed | $39,400 | Construction | |
| Open | $103,000 | Unknown | |
| Closed | $103,377 | FHA |
About the Listing Agent

Whether you or buying or selling, you can count on me to do everything possible to make the transaction smooth and stress-free. I am passionate about Real Estate and helping others. It brings me such joy to be able to help first time home buyers navigate the purchase of their first home. I am with them every step of the way. I also work hard for my sellers to make sure the receive the highest amount for their homes. I am experienced with relocations and understand the pressures of buyers and
Karen's Other Listings
Source: Beaumont Board of REALTORS®
MLS Number: 256985
APN: 066800-000-000900-00000
- 2024 Avenue F
- 2011 Avenue E
- 2004 Avenue L
- 2503 Avenue D
- 2311 Avenue C
- 1424 Arbor Ct
- 2719 Poydras Place
- 2312 Avenue B
- 911 S 29th St
- 303 S 17th St
- 904 S 29th St Unit 2907 Ave H
- 2915 Avenue G
- 2719 Avenue M
- 2607 Avenue A
- 2611 Ave a
- 1804 21st St
- 203 N 21st St
- 2923 Avenue L
- 216 S 14th 1 2 St
- 3032 Avenue H
- 2311 Avenue C
- 303 S 17th St
- 2906 Avenue H Unit B
- 1803 Nederland Ave
- 4020 Highway 365
- 825 S 12th St
- 2900 Nederland Ave
- 3003 Avenue O
- 881 Ridgewood Dr
- 2901 Helena Ave Unit 601
- 3333 Turtle Creek Dr
- 7901 Heatherbrook Trail
- 3008 Tipps Dr
- 2555 95th St
- 10340 Dominion Ranch Dr
- 2545 11th St
- 1315 N Twin City Hwy
- 7656 Anchor Dr
- 7225 9th Ave
- 3035 Lake Arthur Dr
