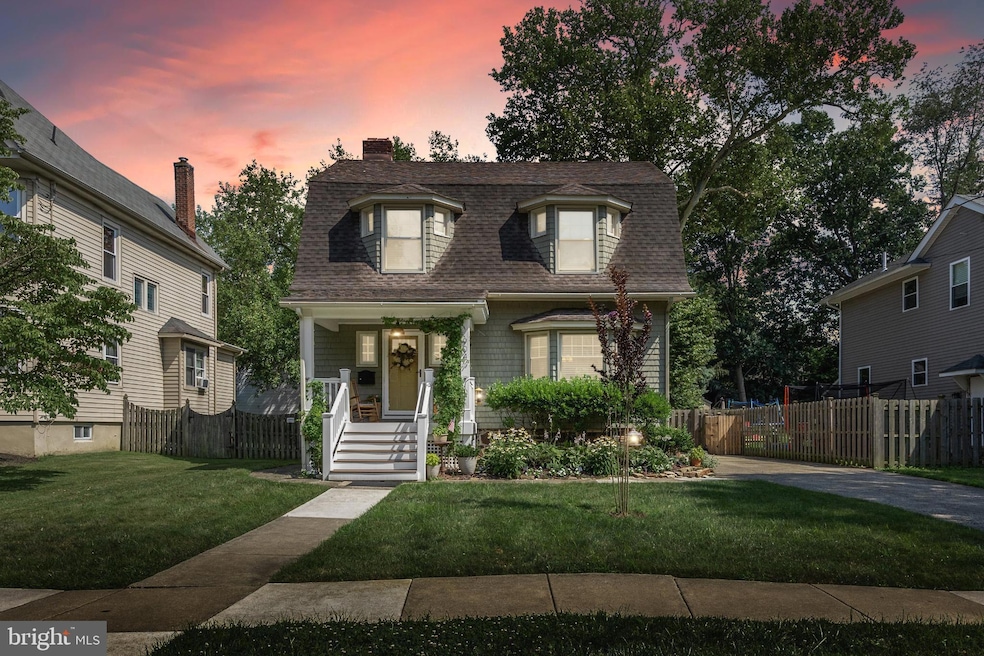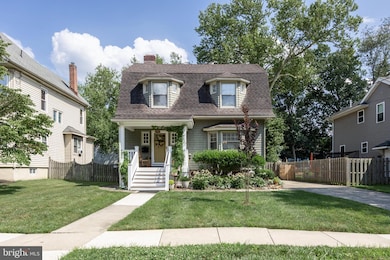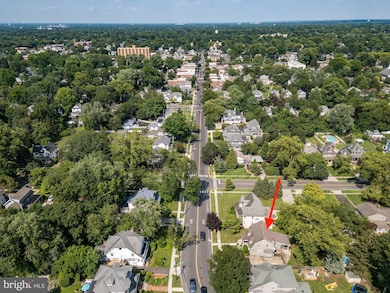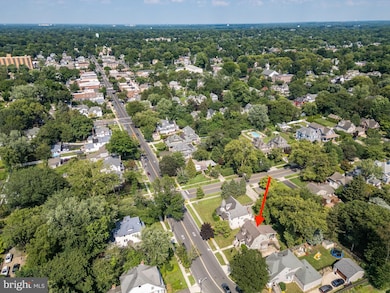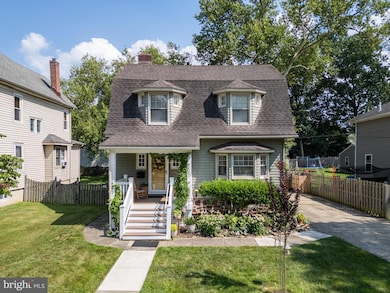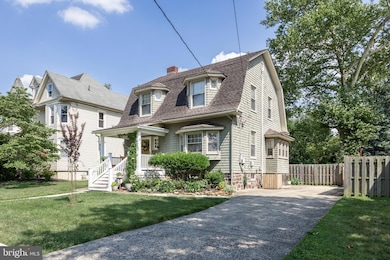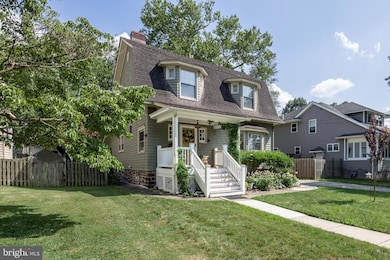
904 Station Ave Haddon Heights, NJ 08035
Estimated payment $4,145/month
Highlights
- Hot Property
- Wood Flooring
- No HOA
- Colonial Architecture
- Garden View
- Stainless Steel Appliances
About This Home
Welcome to 904 Station Avenue, where timeless charm meets everyday livability in one of South Jersey’s most beloved neighborhoods. Just one block from the shops, cafes, and community events along Station Avenue’s charming downtown, this location offers the kind of lifestyle people dream about—morning walks to the coffee shop, chatting with neighbors at the farmers market, and taking in the energy of a town that feels like home the moment you arrive. Plus, you're just a stone's throw from Haddon Lake Park, with its scenic walking paths, playgrounds, and peaceful open spaces.
As you take in the curb appeal, the newly rebuilt front porch sets the tone for what awaits inside. Stepping through the cheerful yellow door, you’re transported back to a time when craftsmanship and attention to detail brought a beauty and warmth to homes not seen in contemporary designs. Original woodwork, soaring +nine-foot ceilings, crown molding, and the graceful lines of the original staircase speak to a level of care and artistry that’s hard to find today. Sunlight filters through the windows in the afternoon, giving the home a warm, peaceful glow.
The living and dining rooms are made for gathering and relaxation. The living room includes custom-built cabinetry that keeps your TV and electronics tucked away, maintaining that clean, classic look. The dining room enjoys a bank of windows that fill the space with soft, natural light. Just beyond, the kitchen has a welcoming feel—fresh white cabinetry, granite countertops, a spacious center island, and newer stainless steel appliances offer the best of both function and style, whether you’re prepping for a dinner party or enjoying pancakes on a Saturday morning. It’s both practical and pretty without trying too hard.
One of the surprises on the main level is the spa-like full bath that was recently added—it’s luxurious without being over-the-top, and the soaking tub is the perfect way to unwind after a long day.
Upstairs, the landing opens to a cozy nook that’s ideal for reading or relaxing with a cup of tea. The primary bedroom sits quietly at the front of the house, with soft tones and a bay of windows that overlook the tree-lined street. The second bedroom is bright and peaceful, and the third is currently set up as a laundry room, but could easily convert back into a traditional bedroom or home office. You’ll also find an updated full bath on this floor, with a beautifully tiled walk-in shower and glass doors. Pull-down attic steps provide easy access to storage above.
Back downstairs, the partially finished basement offers even more flexibility. There’s a second washer and dryer, plenty of storage, and space for a home gym, workshop, playroom—or maybe just a cozy spot for the pets to stretch out.
Just beyond the kitchen, the recently added screened-in porch might just become your favorite room in the house. With tongue-and-groove composite flooring and a view of the fully fenced yard and gardens, it’s the perfect place to enjoy a quiet morning or relax with friends on a summer evening.
And don’t worry—comfort is covered year-round with newer dual-zoned air conditioning.
Whether you’re sipping coffee on the porch, walking downtown for dinner, or simply enjoying the peacefulness of your backyard, 904 Station Avenue offers that rare combination of character, comfort, and connection. Be one of the first to visit and fall in love.
Open House: Sunday, July 20th, from 1–3 PM
Or schedule your private showing today and come experience this one-of-a-kind home for yourself.
Open House Schedule
-
Sunday, July 20, 20251:00 to 3:00 pm7/20/2025 1:00:00 PM +00:007/20/2025 3:00:00 PM +00:00Be one of the first to tour this exquisite home!Add to Calendar
Home Details
Home Type
- Single Family
Est. Annual Taxes
- $10,302
Year Built
- Built in 1890 | Remodeled in 2023
Lot Details
- 6,251 Sq Ft Lot
- Lot Dimensions are 50.00 x 125.00
- Wood Fence
- Level Lot
- Back, Front, and Side Yard
- Property is in excellent condition
Property Views
- Garden
- Park or Greenbelt
Home Design
- Colonial Architecture
- Dutch Architecture
- Stone Foundation
- Frame Construction
- Pitched Roof
- Shingle Roof
Interior Spaces
- Property has 3 Levels
- Ceiling height of 9 feet or more
- Replacement Windows
- Bay Window
- Insulated Doors
Kitchen
- Eat-In Kitchen
- Gas Oven or Range
- Self-Cleaning Oven
- Stove
- Microwave
- Dishwasher
- Stainless Steel Appliances
- Kitchen Island
- Disposal
Flooring
- Wood
- Tile or Brick
Bedrooms and Bathrooms
- 3 Bedrooms
Laundry
- Laundry on upper level
- Dryer
- Washer
Partially Finished Basement
- Basement Fills Entire Space Under The House
- Laundry in Basement
Home Security
- Home Security System
- Storm Doors
Parking
- 3 Parking Spaces
- 3 Driveway Spaces
Outdoor Features
- Screened Patio
- Shed
Schools
- Haddon Heights Jr Sr Middle School
- Haddon Heights High School
Utilities
- Forced Air Heating and Cooling System
- Vented Exhaust Fan
- 200+ Amp Service
- Natural Gas Water Heater
- Cable TV Available
Community Details
- No Home Owners Association
Listing and Financial Details
- Tax Lot 00011
- Assessor Parcel Number 18-00057-00011
Map
Home Values in the Area
Average Home Value in this Area
Tax History
| Year | Tax Paid | Tax Assessment Tax Assessment Total Assessment is a certain percentage of the fair market value that is determined by local assessors to be the total taxable value of land and additions on the property. | Land | Improvement |
|---|---|---|---|---|
| 2024 | $10,195 | $299,500 | $108,000 | $191,500 |
| 2023 | $10,195 | $299,500 | $108,000 | $191,500 |
| 2022 | $8,993 | $264,900 | $108,000 | $156,900 |
| 2021 | $8,967 | $264,900 | $108,000 | $156,900 |
| 2020 | $8,821 | $264,900 | $108,000 | $156,900 |
| 2019 | $8,673 | $264,900 | $108,000 | $156,900 |
| 2018 | $8,535 | $264,900 | $108,000 | $156,900 |
| 2017 | $8,310 | $264,900 | $108,000 | $156,900 |
| 2016 | $8,180 | $264,900 | $108,000 | $156,900 |
| 2015 | $8,011 | $264,900 | $108,000 | $156,900 |
| 2014 | $7,756 | $264,900 | $108,000 | $156,900 |
Property History
| Date | Event | Price | Change | Sq Ft Price |
|---|---|---|---|---|
| 07/16/2025 07/16/25 | For Sale | $595,000 | +38.4% | $366 / Sq Ft |
| 01/31/2022 01/31/22 | Sold | $430,000 | 0.0% | $281 / Sq Ft |
| 01/11/2022 01/11/22 | Pending | -- | -- | -- |
| 11/20/2021 11/20/21 | For Sale | $430,000 | 0.0% | $281 / Sq Ft |
| 09/16/2021 09/16/21 | Pending | -- | -- | -- |
| 09/10/2021 09/10/21 | For Sale | $430,000 | +35.4% | $281 / Sq Ft |
| 05/23/2014 05/23/14 | Sold | $317,500 | -3.8% | $208 / Sq Ft |
| 04/07/2014 04/07/14 | Pending | -- | -- | -- |
| 03/19/2014 03/19/14 | Price Changed | $329,900 | -2.7% | $216 / Sq Ft |
| 02/26/2014 02/26/14 | For Sale | $339,000 | -- | $222 / Sq Ft |
Purchase History
| Date | Type | Sale Price | Title Company |
|---|---|---|---|
| Deed | $430,000 | National Integrity | |
| Deed | $317,500 | Multiple | |
| Deed | $310,000 | -- |
Mortgage History
| Date | Status | Loan Amount | Loan Type |
|---|---|---|---|
| Previous Owner | $254,000 | New Conventional | |
| Previous Owner | $240,000 | Unknown | |
| Previous Owner | $248,000 | Unknown | |
| Previous Owner | $248,000 | No Value Available |
Similar Homes in the area
Source: Bright MLS
MLS Number: NJCD2097544
APN: 18-00057-0000-00011
- 902 Station Ave
- 29 11th Ave
- 1104 W High St
- 319 E Atlantic Ave
- 318 White Horse Pike
- 103 White Horse Pike
- 401 E Atlantic Ave Unit U305
- 405 Austin Ave
- 1165 Fulling Mill Ln
- 271 Washington Terrace
- 300 Austin Ave
- 102 Cherry St
- 1500 Oak Ave
- 425 White Horse Pike
- 1545 Maple Ave
- 302 3rd Ave
- 509 Elm Ave
- 1524 Oak Ave
- 35 Harvard Rd
- 1312 Keswick Ave
- 514 Station Ave Unit 3
- 724 Willitts Ave
- 410 4th Ave
- 509 5th Ave
- 1300 W Kings Hwy Unit 3
- 417 Walnut St Unit B
- 408 4th Ave
- 408 4th Ave
- 120 Highland Ave
- 419 Clements Bridge Rd Unit B
- 206 Cedarcroft Ave Unit A
- 146 Virginia Ave Unit 2
- 126 Kent Rd
- 241 Maple Ave
- 608 Clements Bridge Rd
- 657 W Crystal Lake Ave
- 21 Dowling Ave
- 17 Dowling Ave
- 11 Dowling Ave
- 115 S White Horse Pike Unit 2
