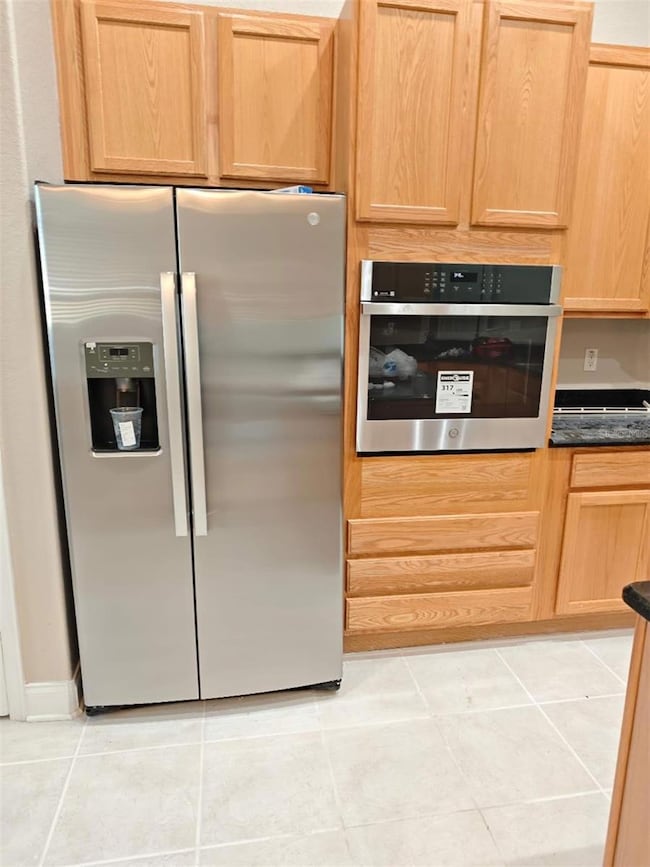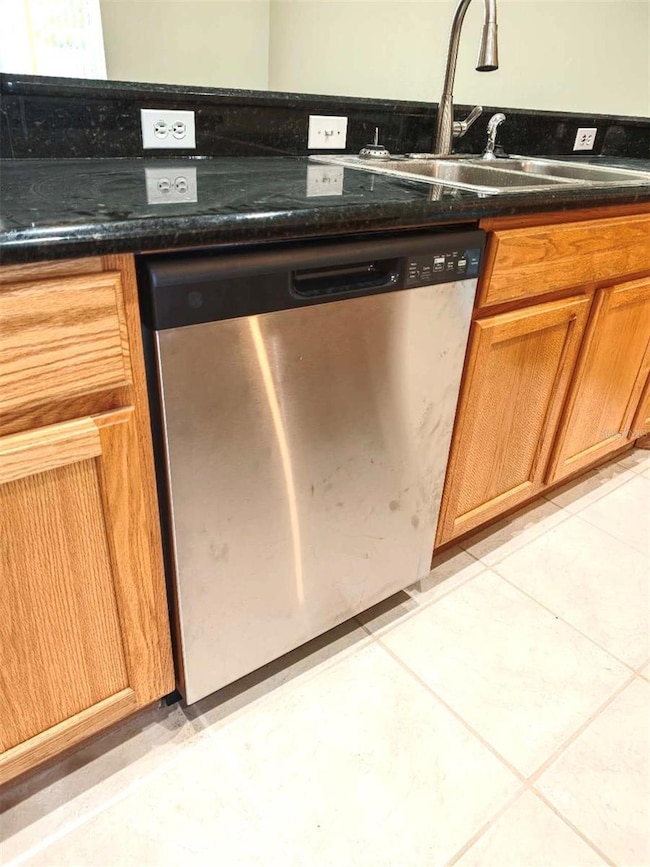
9046 Tuscan Valley Place Orlando, FL 32825
Chickasaw NeighborhoodEstimated payment $3,446/month
Highlights
- Open Floorplan
- Family Room Off Kitchen
- Patio
- Deerwood Elementary School Rated A-
- Walk-In Closet
- Living Room
About This Home
East Orlando Exclusive in a desirable gated community of Fountains at Rio Pinar! This property offers 3 bedrooms, 2 bathrooms, a spacious 2-car garage, and common areas to include formal dining, living room, open kitchen with island, and breakfast nook. The master bath offers dual vanities and a corner garden tub with separate shower stall. New Stainless steel appliances. Recently painted garage floor. Large covered lanai patio overlooking the back yard covered lush green lawn, a fully enclosed vinyl fence yard, and tiled roof. This beautiful house is conveniently located with easy access to major roads, including Toll Road 417, Toll Road 408, I-4, and Toll Road 528, you'll have an stress-free commute to all that Central Florida has to provide. Just less than 20 minutes away from the Orlando International Airport, and a 10 minute walk to Walmart Neighborhood. Whether it's a day at Cocoa Beach, exploring downtown Orlando, shopping at Waterford Lakes Town Center, or enjoying nearby attractions, you're just minutes away from everything, surrounded by convenient roadways and sits near Waterford Lakes Town Center and Lee Vista Promenade, both which provide plentiful shopping, dining, and entertainment opportunities. Stay active, relax under the sun, and enjoy your new home sweet home. Schedule a tour today! Equal Opportunity Housing.
Listing Agent
FLORIDA REALTY INVESTMENTS Brokerage Phone: 407-207-2220 License #3383717 Listed on: 04/10/2025

Home Details
Home Type
- Single Family
Est. Annual Taxes
- $7,471
Year Built
- Built in 2005
Lot Details
- 8,250 Sq Ft Lot
- East Facing Home
- Vinyl Fence
- Metered Sprinkler System
- Property is zoned P-D
HOA Fees
- $102 Monthly HOA Fees
Parking
- 2 Car Garage
Home Design
- Slab Foundation
- Tile Roof
- Concrete Roof
- Block Exterior
- Stucco
Interior Spaces
- 2,040 Sq Ft Home
- Open Floorplan
- Ceiling Fan
- Family Room Off Kitchen
- Living Room
- Dining Room
- Laundry Room
Kitchen
- Built-In Oven
- Cooktop
- Microwave
- Dishwasher
Flooring
- Carpet
- Tile
Bedrooms and Bathrooms
- 3 Bedrooms
- Walk-In Closet
- 2 Full Bathrooms
Outdoor Features
- Patio
- Exterior Lighting
- Private Mailbox
Schools
- Deerwood Elementary School
- Liberty Middle School
- Colonial High School
Utilities
- Central Heating and Cooling System
- Electric Water Heater
Community Details
- Maria Miller Association, Phone Number (407) 844-7997
- Fountains/Rio Pinar Subdivision
Listing and Financial Details
- Visit Down Payment Resource Website
- Legal Lot and Block 42 / 00/0
- Assessor Parcel Number 06-23-31-1962-00-420
Map
Home Values in the Area
Average Home Value in this Area
Tax History
| Year | Tax Paid | Tax Assessment Tax Assessment Total Assessment is a certain percentage of the fair market value that is determined by local assessors to be the total taxable value of land and additions on the property. | Land | Improvement |
|---|---|---|---|---|
| 2025 | $7,471 | $465,890 | $85,000 | $380,890 |
| 2024 | $6,636 | $447,710 | $85,000 | $362,710 |
| 2023 | $6,636 | $420,475 | $85,000 | $335,475 |
| 2022 | $5,951 | $366,777 | $85,000 | $281,777 |
| 2021 | $5,785 | $351,868 | $80,000 | $271,868 |
| 2020 | $5,087 | $316,994 | $43,000 | $273,994 |
| 2019 | $4,426 | $260,635 | $33,000 | $227,635 |
| 2018 | $4,222 | $254,638 | $33,000 | $221,638 |
| 2017 | $3,753 | $212,812 | $33,000 | $179,812 |
| 2016 | $3,592 | $207,351 | $33,000 | $174,351 |
| 2015 | $3,398 | $192,714 | $33,000 | $159,714 |
| 2014 | $3,062 | $160,188 | $24,000 | $136,188 |
Property History
| Date | Event | Price | Change | Sq Ft Price |
|---|---|---|---|---|
| 06/28/2025 06/28/25 | Price Changed | $497,000 | -0.2% | $244 / Sq Ft |
| 06/21/2025 06/21/25 | Price Changed | $498,000 | -0.2% | $244 / Sq Ft |
| 06/20/2025 06/20/25 | Price Changed | $499,000 | -0.2% | $245 / Sq Ft |
| 06/15/2025 06/15/25 | Price Changed | $499,900 | -1.0% | $245 / Sq Ft |
| 06/13/2025 06/13/25 | Price Changed | $505,000 | -1.0% | $248 / Sq Ft |
| 06/06/2025 06/06/25 | Price Changed | $510,000 | 0.0% | $250 / Sq Ft |
| 06/01/2025 06/01/25 | Rented | $2,750 | 0.0% | -- |
| 05/24/2025 05/24/25 | Under Contract | -- | -- | -- |
| 05/23/2025 05/23/25 | Price Changed | $2,750 | 0.0% | $1 / Sq Ft |
| 05/22/2025 05/22/25 | Price Changed | $495,000 | -0.2% | $243 / Sq Ft |
| 05/18/2025 05/18/25 | Price Changed | $496,000 | 0.0% | $243 / Sq Ft |
| 05/14/2025 05/14/25 | Price Changed | $2,650 | 0.0% | $1 / Sq Ft |
| 05/14/2025 05/14/25 | Price Changed | $498,000 | -0.4% | $244 / Sq Ft |
| 04/27/2025 04/27/25 | Price Changed | $499,900 | -1.0% | $245 / Sq Ft |
| 04/26/2025 04/26/25 | Price Changed | $505,000 | 0.0% | $248 / Sq Ft |
| 04/21/2025 04/21/25 | Price Changed | $2,700 | 0.0% | $1 / Sq Ft |
| 04/18/2025 04/18/25 | Price Changed | $509,999 | 0.0% | $250 / Sq Ft |
| 04/10/2025 04/10/25 | For Rent | $2,800 | 0.0% | -- |
| 04/10/2025 04/10/25 | For Sale | $510,000 | -- | $250 / Sq Ft |
Purchase History
| Date | Type | Sale Price | Title Company |
|---|---|---|---|
| Quit Claim Deed | $100 | None Listed On Document | |
| Quit Claim Deed | -- | None Available | |
| Warranty Deed | $281,000 | -- |
Mortgage History
| Date | Status | Loan Amount | Loan Type |
|---|---|---|---|
| Previous Owner | $120,000 | Fannie Mae Freddie Mac |
Similar Homes in Orlando, FL
Source: Stellar MLS
MLS Number: O6298770
APN: 06-2331-1962-00-420
- 9047 Tuscan Valley Place
- 0 S Econlockhatchee Trail
- 2026 Winding Oaks Dr
- 2507 Monaco Cove Cir
- 2957 Birmingham Blvd
- 2933 Birmingham Blvd
- 2700 Palm Isle Way
- 9330 Shadow Pinar Ct
- 1915 Cotswold Dr
- 2766 White Isle Ln
- 3229 Kayenta Ct
- 9111 Woodbridge Oak Terrace
- 2936 Econ Landing Blvd
- 2511 Econ Landing Blvd
- 2937 Econ Landing Blvd
- 2909 Econ Landing Blvd
- 2504 Greenwillow Dr
- 3254 Kayenta Ct
- 2813 Econ Landing Blvd
- 2626 Greenwillow Dr
- 3115 Birmingham Blvd
- 2796 Arbor Trail Way
- 8522 Sparrowhawk Ct
- 2802 River Ridge Dr
- 2213 Excalibur Dr
- 3724 Peace Pipe Dr
- 8819 Reservation Dr
- 8026 Brocatel Ct
- 3832 Peace Pipe Dr
- 8000 Krista Lynn Ct
- 3820 Bryston Dr
- 3907 Bryston Dr
- 7864 Sagebrush Place
- 3143 Stonecastle Rd
- 3025 Holland Dr
- 4729 Spindletree Ln
- 4751 Spindletree Ln
- 1022 Saul Ct
- 7518 Cielo Ct Unit 1
- 7518 Cielo Ct






