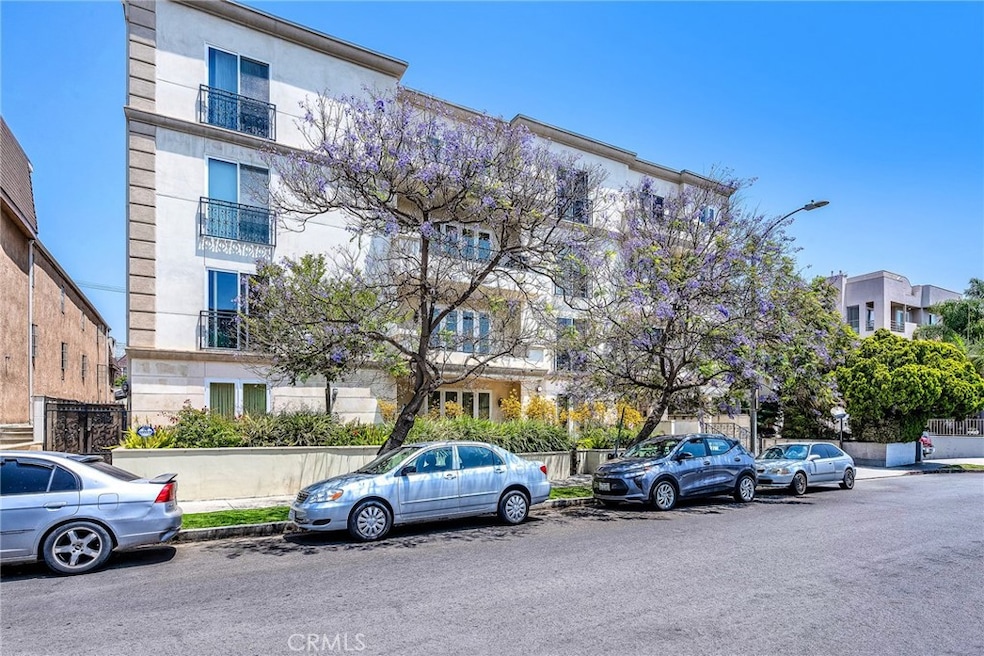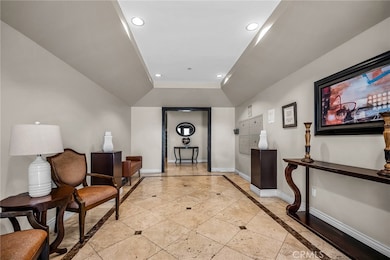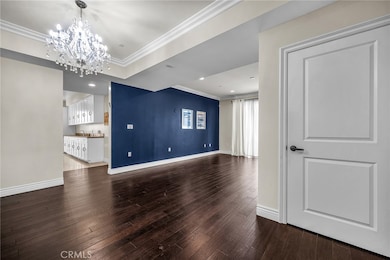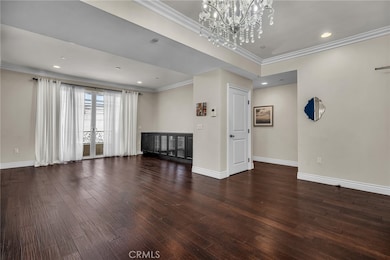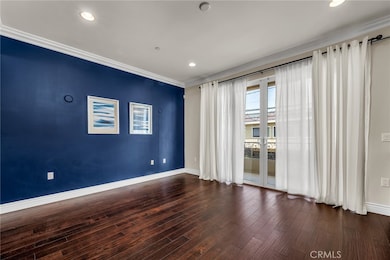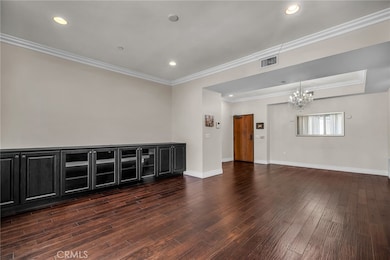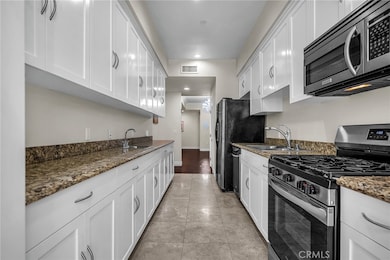
9049 Alcott St Unit 204 Los Angeles, CA 90035
Pico-Robertson NeighborhoodEstimated payment $7,924/month
Highlights
- 0.33 Acre Lot
- 2 Car Attached Garage
- Laundry Room
- Canfield Avenue Elementary Rated A-
- Controlled Access
- Central Heating and Cooling System
About This Home
Welcome to this Bright and Spacious 3BR + 3BA condo in the sought-after Alcott Terrace complex, located in the heart of Pico-Robertson. This thoughtfully designed unit features an open and spacious floor plan with high ceilings, hardwood floors, and custom finishes throughout. The large living and dining areas flow seamlessly into a well-equipped kitchen with stainless steel appliances, custom cabinetry, and a kosher-friendly layout with dual sinks. The oversized primary suite offers a luxurious ensuite bathroom with stone and mosaic finishes. Additional highlights include a private balcony, in-unit laundry, recessed lighting, and generous storage. This secure building offers an elegant lobby, controlled access with security cameras, recreation room, elevator, and 2-car tandem gated parking. Centrally located just minutes from Beverly Hills, Century City, and the vibrant shops and restaurants of Pico Boulevard. A rare opportunity to own a move-in-ready 3-bedroom condo in a prime location.
Listing Agent
Christie's Int. R.E SoCal Brokerage Phone: 310-796-6503 License #02077029 Listed on: 06/30/2025
Co-Listing Agent
Christie's Int. R.E SoCal Brokerage Phone: 310-796-6503 License #00924610
Property Details
Home Type
- Condominium
Est. Annual Taxes
- $11,342
Year Built
- Built in 2008
HOA Fees
- $875 Monthly HOA Fees
Parking
- 2 Car Attached Garage
- Parking Available
- Tandem Garage
Interior Spaces
- 1,410 Sq Ft Home
- 4-Story Property
- Laundry Room
Bedrooms and Bathrooms
- 3 Main Level Bedrooms
- 3 Full Bathrooms
Utilities
- Central Heating and Cooling System
- Septic Type Unknown
Additional Features
- Exterior Lighting
- Two or More Common Walls
Listing and Financial Details
- Tax Lot 1
- Tax Tract Number 63384
- Assessor Parcel Number 4305007052
- $151 per year additional tax assessments
Community Details
Overview
- 19 Units
- Scott Management Association, Phone Number (310) 370-2696
Amenities
- Recreation Room
- Community Storage Space
Security
- Controlled Access
Map
Home Values in the Area
Average Home Value in this Area
Tax History
| Year | Tax Paid | Tax Assessment Tax Assessment Total Assessment is a certain percentage of the fair market value that is determined by local assessors to be the total taxable value of land and additions on the property. | Land | Improvement |
|---|---|---|---|---|
| 2024 | $11,342 | $940,067 | $451,115 | $488,952 |
| 2023 | $11,122 | $921,635 | $442,270 | $479,365 |
| 2022 | $10,600 | $903,565 | $433,599 | $469,966 |
| 2021 | $10,465 | $885,849 | $425,098 | $460,751 |
| 2019 | $10,147 | $859,577 | $412,491 | $447,086 |
| 2018 | $10,117 | $842,723 | $404,403 | $438,320 |
| 2016 | $6,550 | $541,128 | $324,677 | $216,451 |
| 2015 | $6,454 | $533,001 | $319,801 | $213,200 |
| 2014 | $6,480 | $522,561 | $313,537 | $209,024 |
Property History
| Date | Event | Price | Change | Sq Ft Price |
|---|---|---|---|---|
| 06/30/2025 06/30/25 | For Sale | $1,150,000 | +42.0% | $816 / Sq Ft |
| 03/25/2016 03/25/16 | Sold | $810,000 | -2.3% | $574 / Sq Ft |
| 03/07/2016 03/07/16 | Pending | -- | -- | -- |
| 01/28/2016 01/28/16 | For Sale | $829,000 | -- | $588 / Sq Ft |
Purchase History
| Date | Type | Sale Price | Title Company |
|---|---|---|---|
| Grant Deed | $810,000 | Fidelity National Title Co | |
| Grant Deed | $500,000 | Chicago Title |
Mortgage History
| Date | Status | Loan Amount | Loan Type |
|---|---|---|---|
| Open | $544,000 | New Conventional | |
| Closed | $607,500 | New Conventional | |
| Previous Owner | $370,000 | New Conventional | |
| Previous Owner | $375,000 | New Conventional |
Similar Homes in the area
Source: California Regional Multiple Listing Service (CRMLS)
MLS Number: SR25145988
APN: 4305-007-052
- 9017 Alcott St Unit 102
- 1466 S Canfield Ave
- 1471 S Crest Dr
- 445 S Wetherly Dr
- 1124 Glenville Dr
- 9323 Alcott St Unit 101
- 1541 Cardiff Ave
- 419 S Almont Dr
- 1618 S Durango Ave
- 1135 S Rexford Dr Unit 105
- 1630 S Crest Dr
- 1450 S Beverly Dr Unit 105
- 8761 Cashio St
- 363 S Doheny Dr
- 1115 S Elm Dr Unit 417
- 1115 S Elm Dr Unit 509
- 1115 S Elm Dr Unit 209
- 1044 S Robertson Blvd
- 352 S Oakhurst Dr
- 423 S Rexford Dr Unit 202
- 9025-9031 Alcott St
- 1422 S Doheny Dr
- 9023 Alcott St Unit 304
- 8867 Alcott St Unit 303
- 8867 Alcott St Unit 103
- 8867 Alcott St Unit 101
- 8867 Alcott St Unit 404
- 8867 Alcott St Unit 202
- 1115 S La Peer Dr Unit 1115
- 1109 S La Peer Dr Unit 1109 ½
- 1122 S La Peer Dr
- 1118 Cardiff Ave Unit 6
- 8853 Alcott St Unit 3
- 8854 Alcott St
- 1133 S Swall Dr
- 8844 Alcott St Unit 8846
- 9204 Whitworth Dr Unit 5
- 1143 Glenville Dr Unit 302
- 428 S Doheny Dr Unit 4301/2
- 436 S Oakhurst Dr Unit FL2-ID441
