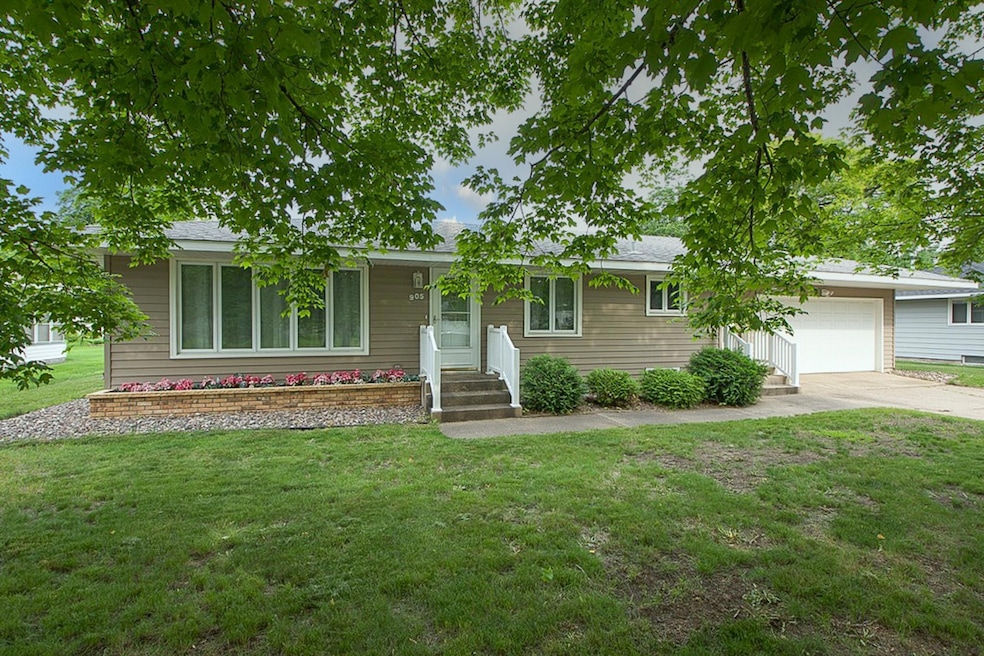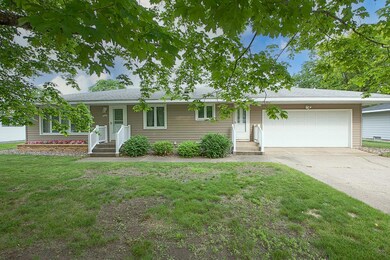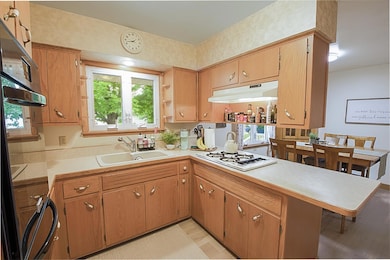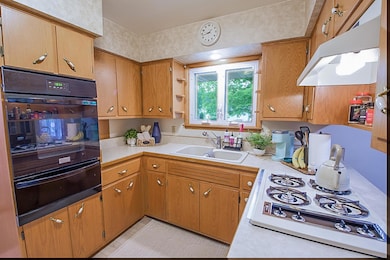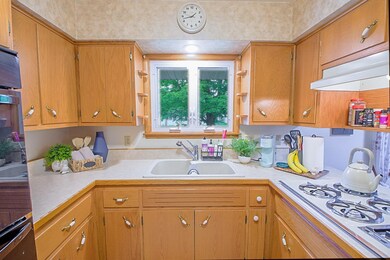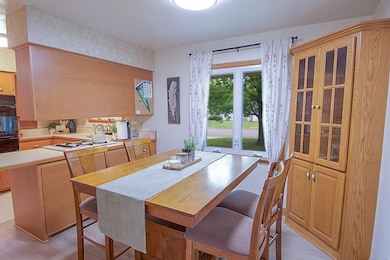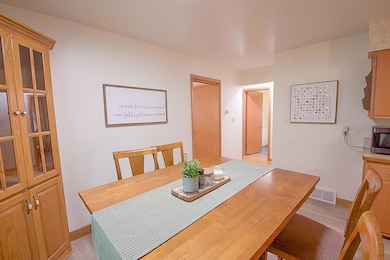
905 24th Ave N Saint Cloud, MN 56303
Pantown NeighborhoodEstimated payment $1,594/month
Highlights
- No HOA
- Living Room
- Forced Air Heating and Cooling System
- 2 Car Attached Garage
- 1-Story Property
- Dining Room
About This Home
Peaceful Ranch-Style Retreat in the Desirable St. Cloud Hospital District. Welcome to your serene sanctuary in one of St. Cloud’s most sought-after neighborhoods. This charming ranch-style home is nestled on an oversized double lot, offering privacy and abundant outdoor space thanks to its unique layout with no alley access. From the moment you arrive, you'll feel at ease. Thoughtfully designed with multiple entrances—including two from the front, a private entry near the garage, and a main entry into the light-filled living room—this home invites you in with warmth and grace. Natural light pours through large windows, creating a bright and airy atmosphere that's perfect for relaxing or entertaining. The kitchen is a true highlight, designed for both functionality and comfort. With an abundance of cabinets, generous counter space, a gas cooktop, and a versatile peninsula, preparing meals here feels effortless. Adjacent to the kitchen, the cozy dining area features a built-in hutch, adding a touch of character and convenient storage. The main floor offers three comfortable bedrooms, each with beautiful hardwood flooring. The spacious owner’s suite includes a walk-in closet and is located near a newly renovated bathroom with modern updates and soothing finishes. Throughout the home, you'll find thoughtful upgrades, including an updated bathroom and fresh flooring that adds both style and comfort. Downstairs, the fully finished lower level expands your living space with a half bath, laundry area, and ample storage—ideal for hobbies, a home office, or simply unwinding at the end of the day. Step outside to enjoy your peaceful backyard retreat. A covered back patio offers a shaded space for morning coffee or evening relaxation, while the attached two-stalled garage and concrete driveway provide everyday convenience. Whether you're seeking comfort, space, or a welcoming place to call home, this St. Cloud gem truly has it all.
Home Details
Home Type
- Single Family
Est. Annual Taxes
- $2,646
Year Built
- Built in 1961
Lot Details
- 0.33 Acre Lot
- Lot Dimensions are 75x100
Parking
- 2 Car Attached Garage
Home Design
- Architectural Shingle Roof
Interior Spaces
- 1-Story Property
- Family Room
- Living Room
- Dining Room
- Finished Basement
- Basement Fills Entire Space Under The House
Kitchen
- Cooktop
- Microwave
Bedrooms and Bathrooms
- 3 Bedrooms
Laundry
- Dryer
- Washer
Utilities
- Forced Air Heating and Cooling System
- Cable TV Available
Community Details
- No Home Owners Association
- Centennial Subdivision
Listing and Financial Details
- Assessor Parcel Number 82452350000
Map
Home Values in the Area
Average Home Value in this Area
Tax History
| Year | Tax Paid | Tax Assessment Tax Assessment Total Assessment is a certain percentage of the fair market value that is determined by local assessors to be the total taxable value of land and additions on the property. | Land | Improvement |
|---|---|---|---|---|
| 2024 | $2,646 | $217,100 | $40,000 | $177,100 |
| 2023 | $2,646 | $217,100 | $40,000 | $177,100 |
| 2022 | $2,016 | $160,700 | $40,000 | $120,700 |
| 2021 | $1,894 | $160,700 | $40,000 | $120,700 |
| 2020 | $1,888 | $152,800 | $40,000 | $112,800 |
| 2019 | $1,848 | $148,500 | $40,000 | $108,500 |
| 2018 | $1,764 | $137,400 | $40,000 | $97,400 |
| 2017 | $1,678 | $128,400 | $40,000 | $88,400 |
| 2016 | $1,586 | $0 | $0 | $0 |
| 2015 | $1,584 | $0 | $0 | $0 |
| 2014 | -- | $0 | $0 | $0 |
Property History
| Date | Event | Price | Change | Sq Ft Price |
|---|---|---|---|---|
| 07/03/2025 07/03/25 | Pending | -- | -- | -- |
| 06/23/2025 06/23/25 | Price Changed | $249,900 | -3.8% | $104 / Sq Ft |
| 06/13/2025 06/13/25 | For Sale | $259,900 | -- | $108 / Sq Ft |
Purchase History
| Date | Type | Sale Price | Title Company |
|---|---|---|---|
| Deed | $210,000 | -- |
Mortgage History
| Date | Status | Loan Amount | Loan Type |
|---|---|---|---|
| Open | $210,000 | New Conventional |
Similar Homes in the area
Source: NorthstarMLS
MLS Number: 6736706
APN: 82.45235.0000
- 2504 9th St N
- 217 24th Ave N
- 1016 26th Ave N
- 736 24th Ave N
- 842 28th Ave N
- 1037 24th Ave N
- 709 24th Ave N
- 1044 Borgert Ave
- 607 23rd Ave N
- 2007 8th St N
- 1142 25th Ave N
- 833 19th Ave N
- 842 19th Ave N
- 1304 13th St N
- 1276 13th Ave N
- 816 32nd Ave N
- 1030 32nd Ave N
- 3103 7th St N
- 1423 Northway Place
- 1242 14th St N
