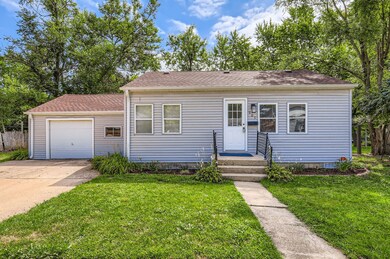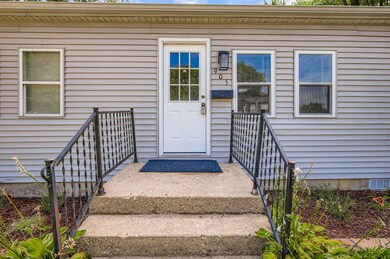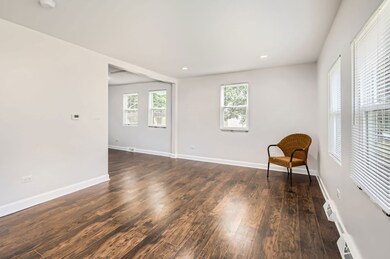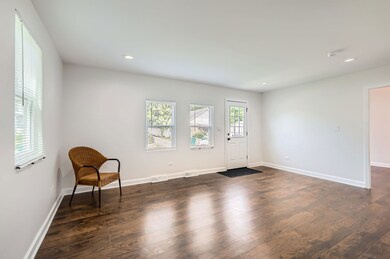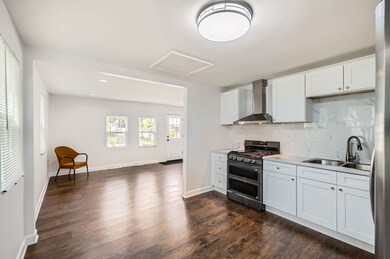
905 N Joliet St Wilmington, IL 60481
Estimated payment $1,313/month
Highlights
- Property is near a park
- Ranch Style House
- Patio
- L.J. Stevens Intermediate School Rated A-
- Mud Room
- Living Room
About This Home
Welcome to this fully remodeled 2025 gem located on a spacious lot. Inside, you'll find an updated kitchen & bath, fresh paint and brand-new luxury vinyl flooring that flows throughout the home, creating a warm and modern feel. The beautifully updated kitchen features sleek new cabinets, stainless steel appliances, and brand-new countertops-perfect for cooking and entertaining in style. The bathroom offers a spa-like retreat with a tiled shower, ceramic tile flooring, and a vanity topped with granite. A large mudroom & laundry area adds convenience and leads directly to an 25'x20' heated garage complete with a built-in bar, making it ideal for gatherings or projects year-round. Step outside to enjoy the expansive backyard, where a brick patio and firepit create the perfect setting for outdoor entertaining or relaxing in your private retreat. With thoughtful upgrades and stylish finishes throughout, this move-in-ready home is a must-see. All loan types welcome including FHA, VA, and USDA!
Home Details
Home Type
- Single Family
Est. Annual Taxes
- $3,162
Year Renovated
- 2025
Lot Details
- Lot Dimensions are 87x124.71x86.53x135.96
- Paved or Partially Paved Lot
Parking
- 1.5 Car Garage
Home Design
- Ranch Style House
- Block Foundation
- Asphalt Roof
Interior Spaces
- 990 Sq Ft Home
- Mud Room
- Family Room
- Living Room
- Dining Room
- Laminate Flooring
- Range Hood
Bedrooms and Bathrooms
- 2 Bedrooms
- 2 Potential Bedrooms
- Bathroom on Main Level
- 1 Full Bathroom
Laundry
- Laundry Room
- Dryer
- Washer
Schools
- Bruning Elementary School
- Wilmington Middle School
- Wilmington High School
Utilities
- Forced Air Heating and Cooling System
- Heating System Uses Natural Gas
- 100 Amp Service
Additional Features
- Patio
- Property is near a park
Community Details
- Northcrest Subdivision
Listing and Financial Details
- Homeowner Tax Exemptions
Map
Home Values in the Area
Average Home Value in this Area
Tax History
| Year | Tax Paid | Tax Assessment Tax Assessment Total Assessment is a certain percentage of the fair market value that is determined by local assessors to be the total taxable value of land and additions on the property. | Land | Improvement |
|---|---|---|---|---|
| 2023 | $3,162 | $47,146 | $14,112 | $33,034 |
| 2022 | $2,835 | $42,693 | $12,779 | $29,914 |
| 2021 | $2,668 | $39,844 | $11,926 | $27,918 |
| 2020 | $2,639 | $38,796 | $11,612 | $27,184 |
| 2019 | $2,582 | $38,031 | $11,383 | $26,648 |
| 2018 | $2,526 | $37,165 | $11,124 | $26,041 |
| 2017 | $2,350 | $34,717 | $10,391 | $24,326 |
| 2016 | $2,109 | $31,894 | $9,546 | $22,348 |
| 2015 | $1,703 | $25,964 | $9,318 | $16,646 |
| 2014 | $1,703 | $26,226 | $9,412 | $16,814 |
| 2013 | $1,703 | $27,948 | $10,030 | $17,918 |
Property History
| Date | Event | Price | Change | Sq Ft Price |
|---|---|---|---|---|
| 07/18/2025 07/18/25 | For Sale | $189,500 | +57.9% | $191 / Sq Ft |
| 04/12/2019 04/12/19 | Sold | $120,000 | 0.0% | $126 / Sq Ft |
| 03/10/2019 03/10/19 | Pending | -- | -- | -- |
| 03/02/2019 03/02/19 | For Sale | $120,000 | +25.7% | $126 / Sq Ft |
| 12/11/2015 12/11/15 | Sold | $95,500 | -4.4% | $101 / Sq Ft |
| 10/18/2015 10/18/15 | Pending | -- | -- | -- |
| 08/25/2015 08/25/15 | For Sale | $99,900 | +8.0% | $105 / Sq Ft |
| 06/07/2012 06/07/12 | Sold | $92,500 | -7.4% | $97 / Sq Ft |
| 05/05/2012 05/05/12 | Pending | -- | -- | -- |
| 03/12/2012 03/12/12 | For Sale | $99,900 | -- | $105 / Sq Ft |
Purchase History
| Date | Type | Sale Price | Title Company |
|---|---|---|---|
| Warranty Deed | $120,000 | Fidelity National Title Ins | |
| Warranty Deed | $97,500 | Fidelity National Title Ins | |
| Warranty Deed | $92,500 | Fidelity National Title | |
| Warranty Deed | $117,000 | None Available | |
| Warranty Deed | $73,500 | Ticor Title | |
| Warranty Deed | $50,000 | -- |
Mortgage History
| Date | Status | Loan Amount | Loan Type |
|---|---|---|---|
| Open | $117,247 | FHA | |
| Closed | $117,826 | FHA | |
| Previous Owner | $100,257 | New Conventional | |
| Previous Owner | $90,824 | FHA | |
| Previous Owner | $73,500 | No Value Available | |
| Previous Owner | $54,750 | Unknown | |
| Previous Owner | $40,000 | No Value Available |
Similar Homes in Wilmington, IL
Source: Midwest Real Estate Data (MRED)
MLS Number: 12423560
APN: 03-17-25-109-005
- 1001 N Joliet St
- 00 N Kankakee St
- 0 S Warner Bridge Rd
- 221 N Main St
- 120 N Joliet St
- 116 N Kankakee St
- 614 E Baltimore St
- 716 E Baltimore St
- 119 S Washington St
- 0000 Route 53
- LOT 7 Jennifer Ln
- LOT 6 Jennifer Ln
- 262 Jennifer Ln Unit 262
- 521 Byron St
- Lot 8 Kirsten Lee Dr
- 420 Wabash St
- 0000 Stevens Ln
- 0000 Ryan St
- 31951 W River Rd
- Parcel C Tommy Dr
- 912 N Washington St
- 1112 N Joliet St Unit A
- 103 S Joliet St Unit 3
- 450 Stewart Ct
- 1504 Widows Rd Unit 2 west
- 800 E Kahler Rd
- 24730 Cottage Rd
- 938 Anndon Ln
- 465-479 N School St Unit 479
- 465-479 N School St Unit 473
- 465-479 N School St Unit 469
- 330 N School St
- 140 Kevin Dr Unit 140
- 295 N 1st Ave
- 603 Circle Dr
- 690 W Judson St Unit 8
- 27741 W Drake Dr
- 25651 Barrow Rd
- 1108 Burns Ln
- 18215 W Schweitzer Rd

