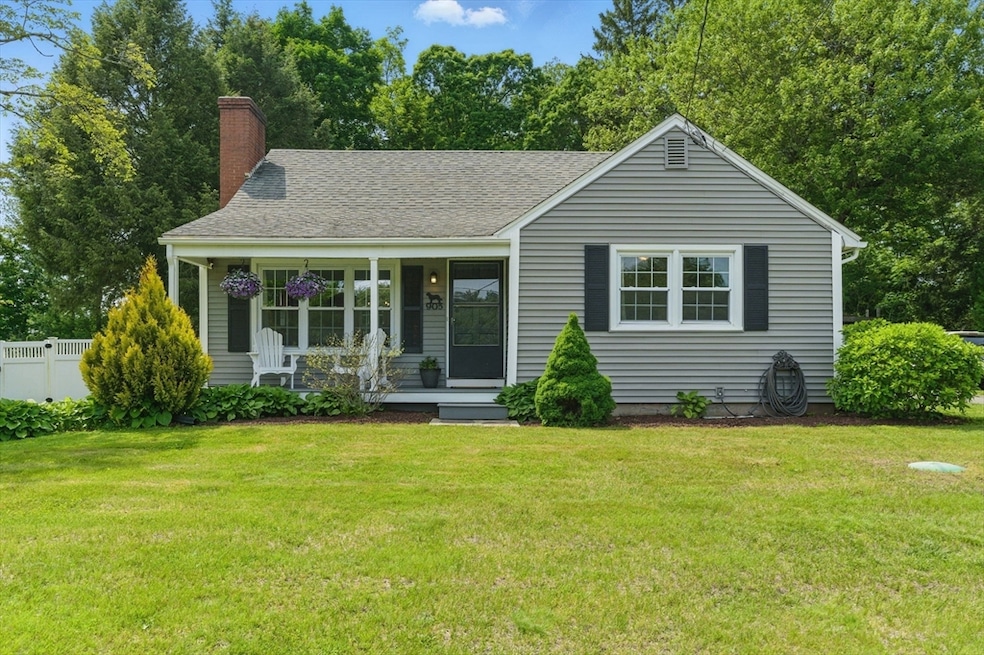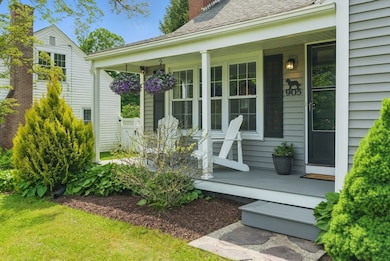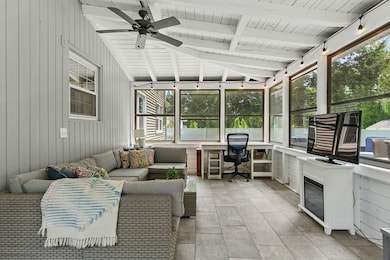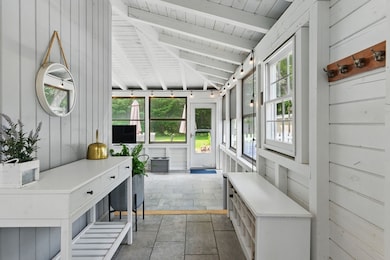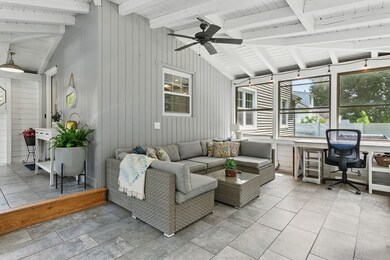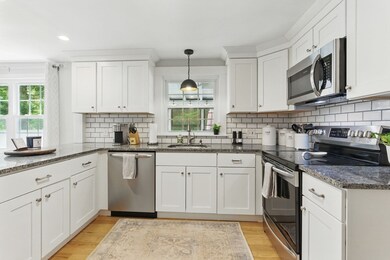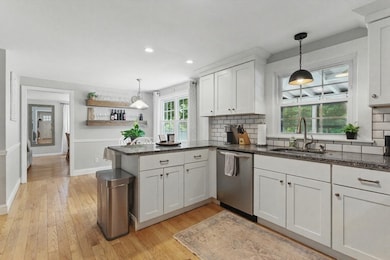
905 Stony Hill Rd Wilbraham, MA 01095
Highlights
- Golf Course Community
- Community Stables
- Scenic Views
- Minnechaug Regional High School Rated A-
- Medical Services
- Cape Cod Architecture
About This Home
As of August 2025Your home awaits. Picture Perfect 1700+ sq. foot Cape beautifully situated on nearly a .5 acre lot. This home has been completely remodeled inside & out!! Imagine yourself waking up & drinking your coffee on the brand new 3 season porch overlooking your completely private, level, and Fenced backyard, perfect for entertaining. Enjoy cooking in the open kitchen featuring NEW cabinets, granite countertops, & stainless steel appliances, complete w/ an eat-in dinette! On warm evenings, sit out on your rocking chairs on the brand new front porch w/ trex decking. On chilly nights enjoy the wood burning fireplace in the large family room w/ gleaming hardwood floors. This home could be suitable for an individual who’d prefer one floor living as there is a bedroom & full bath w/ a walk-in shower that completes the first floor. Upstairs you will find two more generous sized bedrooms and another full bathroom. TURN KEY! Highest and Best Offer Deadline Tuesday June 10 @ 12noon please.
Last Agent to Sell the Property
Berkshire Hathaway HomeServices Realty Professionals Listed on: 06/04/2025

Home Details
Home Type
- Single Family
Est. Annual Taxes
- $6,278
Year Built
- Built in 1961
Lot Details
- 0.48 Acre Lot
- Near Conservation Area
- Fenced Yard
- Stone Wall
- Landscaped Professionally
- Level Lot
- Cleared Lot
- Fruit Trees
- Wooded Lot
- Garden
- Property is zoned R26
Home Design
- Cape Cod Architecture
- Block Foundation
- Plaster Walls
- Frame Construction
- Shingle Roof
- Concrete Perimeter Foundation
Interior Spaces
- 1,761 Sq Ft Home
- Decorative Lighting
- 1 Fireplace
- Insulated Windows
- Window Screens
- Sun or Florida Room
- Scenic Vista Views
- Washer and Electric Dryer Hookup
Kitchen
- Range
- Dishwasher
Flooring
- Wood
- Carpet
- Tile
Bedrooms and Bathrooms
- 3 Bedrooms
- Primary bedroom located on second floor
- 2 Full Bathrooms
Partially Finished Basement
- Basement Fills Entire Space Under The House
- Block Basement Construction
Parking
- 10 Car Parking Spaces
- Tandem Parking
- Driveway
- Open Parking
- Off-Street Parking
Outdoor Features
- Enclosed Patio or Porch
- Outdoor Storage
- Rain Gutters
Location
- Property is near public transit
- Property is near schools
Schools
- Mile Tree Elementary School
- Wilb Mid Middle School
- Minnechaug High School
Utilities
- Window Unit Cooling System
- 1 Cooling Zone
- 1 Heating Zone
- Heating System Uses Oil
- Baseboard Heating
- 220 Volts
- 200+ Amp Service
- Private Water Source
- Water Heater
- Private Sewer
Listing and Financial Details
- Assessor Parcel Number M:11150 B:648 L:4993,3240561
Community Details
Overview
- No Home Owners Association
Amenities
- Medical Services
- Shops
Recreation
- Golf Course Community
- Community Stables
- Jogging Path
Ownership History
Purchase Details
Home Financials for this Owner
Home Financials are based on the most recent Mortgage that was taken out on this home.Purchase Details
Home Financials for this Owner
Home Financials are based on the most recent Mortgage that was taken out on this home.Purchase Details
Home Financials for this Owner
Home Financials are based on the most recent Mortgage that was taken out on this home.Purchase Details
Similar Homes in Wilbraham, MA
Home Values in the Area
Average Home Value in this Area
Purchase History
| Date | Type | Sale Price | Title Company |
|---|---|---|---|
| Deed | $460,000 | -- | |
| Quit Claim Deed | -- | None Available | |
| Warranty Deed | $255,000 | -- | |
| Warranty Deed | $255,000 | -- | |
| Deed | -- | -- |
Mortgage History
| Date | Status | Loan Amount | Loan Type |
|---|---|---|---|
| Open | $368,000 | New Conventional | |
| Previous Owner | $247,000 | Stand Alone Refi Refinance Of Original Loan | |
| Previous Owner | $247,350 | New Conventional | |
| Previous Owner | $35,000 | No Value Available | |
| Previous Owner | $16,000 | No Value Available |
Property History
| Date | Event | Price | Change | Sq Ft Price |
|---|---|---|---|---|
| 08/01/2025 08/01/25 | Sold | $460,000 | +2.4% | $261 / Sq Ft |
| 06/23/2025 06/23/25 | Pending | -- | -- | -- |
| 06/04/2025 06/04/25 | For Sale | $449,000 | +76.1% | $255 / Sq Ft |
| 01/25/2019 01/25/19 | Sold | $255,000 | -1.9% | $153 / Sq Ft |
| 12/09/2018 12/09/18 | Pending | -- | -- | -- |
| 11/12/2018 11/12/18 | For Sale | $260,000 | 0.0% | $156 / Sq Ft |
| 10/27/2018 10/27/18 | Pending | -- | -- | -- |
| 10/17/2018 10/17/18 | For Sale | $260,000 | -- | $156 / Sq Ft |
Tax History Compared to Growth
Tax History
| Year | Tax Paid | Tax Assessment Tax Assessment Total Assessment is a certain percentage of the fair market value that is determined by local assessors to be the total taxable value of land and additions on the property. | Land | Improvement |
|---|---|---|---|---|
| 2025 | $6,278 | $351,100 | $77,100 | $274,000 |
| 2024 | $5,707 | $308,500 | $77,100 | $231,400 |
| 2023 | $5,698 | $301,100 | $77,100 | $224,000 |
| 2022 | $5,698 | $278,100 | $77,100 | $201,000 |
| 2021 | $5,233 | $227,900 | $82,900 | $145,000 |
| 2020 | $5,100 | $227,900 | $82,900 | $145,000 |
| 2019 | $4,968 | $227,900 | $82,900 | $145,000 |
| 2018 | $4,797 | $211,900 | $82,900 | $129,000 |
| 2017 | $4,662 | $211,900 | $82,900 | $129,000 |
| 2016 | $4,506 | $208,600 | $92,300 | $116,300 |
| 2015 | $4,356 | $208,600 | $92,300 | $116,300 |
Agents Affiliated with this Home
-
Chris Buendo

Seller's Agent in 2025
Chris Buendo
Berkshire Hathaway HomeServices Realty Professionals
(413) 575-9266
3 in this area
64 Total Sales
-
Iesha Santos
I
Seller Co-Listing Agent in 2025
Iesha Santos
Berkshire Hathaway HomeServices Realty Professionals
1 in this area
3 Total Sales
-
Kimberly Winslow

Buyer's Agent in 2025
Kimberly Winslow
Real Broker MA, LLC
(413) 374-3186
2 in this area
11 Total Sales
-
Kelsey Thompson

Seller's Agent in 2019
Kelsey Thompson
Lock and Key Realty Inc.
(860) 416-5821
14 in this area
167 Total Sales
-
Roland Gelinas
R
Buyer's Agent in 2019
Roland Gelinas
Keller Williams Realty
(413) 231-7419
3 in this area
38 Total Sales
Map
Source: MLS Property Information Network (MLS PIN)
MLS Number: 73384909
APN: WILB-011150-000648-004993
- 7 Scenic Dr
- 37 Brookside Dr
- 9 Longview Dr
- 717-719 Stony Hill Rd
- 18 Bittersweet Ln
- 1 Edward St
- 37 Longview Dr
- 23 Pennfield St
- 306 Soule Rd
- 644 Stony Hill Rd
- 615 Stony Hill Rd
- 31 Brooklawn Rd
- 15 Pine Acre Rd
- 390 Soule Rd
- 21 Hunting Ln
- 3 Christopher Cir
- 20 Wellfleet Dr
- 19 Rhinebeck Ave
- 11 Wellfleet Dr
- 460 Soule Rd
