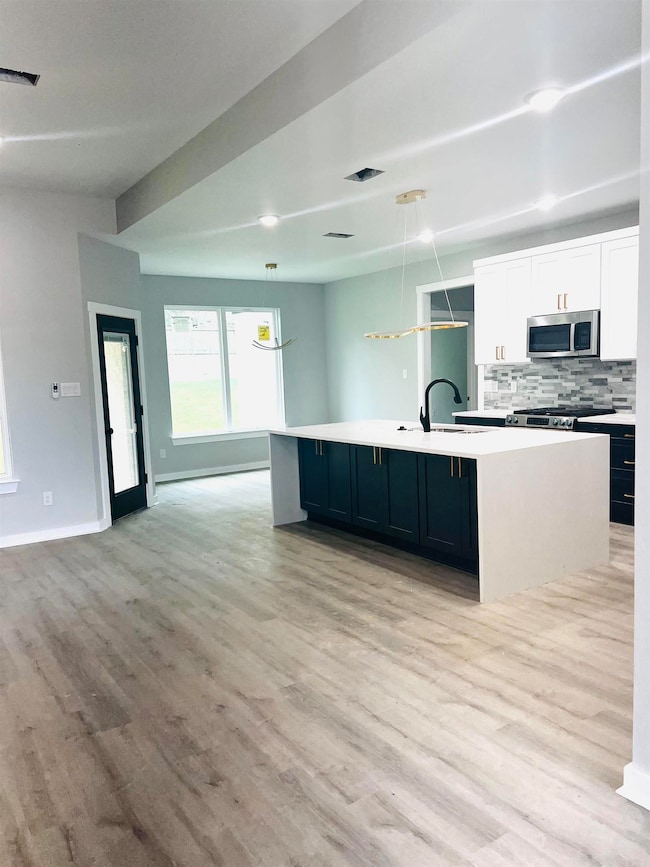
905 Timberwolf Trail Jacksonville, AR 72076
Gravel Ridge NeighborhoodEstimated payment $1,904/month
Highlights
- Hot Property
- Contemporary Architecture
- Quartz Countertops
- New Construction
- Great Room
- Home Office
About This Home
Stunning new construction 4-bedroom, 2-bathroom OR 3 bedrooms & office home designed with style and functionality in mind! This thoughtfully crafted home features an open-concept living area and kitchen, complete with a cozy electric fireplace. The split floor plan offers privacy, with a large master suite as a true retreat, featuring a soaking tub, walk-in shower, and spacious walk-in closet that connects conveniently to the laundry room. Ample storage is found throughout, along with custom touches that add unique charm. Relax on the covered back patio and enjoy every detail this home has to offer!. Less then 10 miles to back Air Force Base gate.
Home Details
Home Type
- Single Family
Est. Annual Taxes
- $270
Year Built
- Built in 2025 | New Construction
Lot Details
- 0.25 Acre Lot
- Level Lot
Home Design
- Contemporary Architecture
- Brick Exterior Construction
- Slab Foundation
- Architectural Shingle Roof
Interior Spaces
- 2,000 Sq Ft Home
- 1-Story Property
- Ceiling Fan
- Self Contained Fireplace Unit Or Insert
- Insulated Windows
- Insulated Doors
- Great Room
- Combination Dining and Living Room
- Home Office
- Attic Floors
- Laundry Room
Kitchen
- Breakfast Bar
- Stove
- Gas Range
- <<microwave>>
- Dishwasher
- Quartz Countertops
- Disposal
Flooring
- Tile
- Luxury Vinyl Tile
Bedrooms and Bathrooms
- 4 Bedrooms
- Walk-In Closet
- 2 Full Bathrooms
- Walk-in Shower
Home Security
- Fire and Smoke Detector
- Termite Clearance
Parking
- 2 Car Garage
- Automatic Garage Door Opener
Outdoor Features
- Patio
- Porch
Utilities
- Central Heating and Cooling System
Listing and Financial Details
- Builder Warranty
- Assessor Parcel Number 22J0260016738
Map
Home Values in the Area
Average Home Value in this Area
Tax History
| Year | Tax Paid | Tax Assessment Tax Assessment Total Assessment is a certain percentage of the fair market value that is determined by local assessors to be the total taxable value of land and additions on the property. | Land | Improvement |
|---|---|---|---|---|
| 2023 | $237 | $4,400 | $4,400 | $0 |
| 2022 | $270 | $4,400 | $4,400 | $0 |
| 2021 | $356 | $5,800 | $5,800 | $0 |
| 2020 | $356 | $5,800 | $5,800 | $0 |
| 2019 | $356 | $5,800 | $5,800 | $0 |
| 2018 | $356 | $5,800 | $5,800 | $0 |
| 2017 | $312 | $5,800 | $5,800 | $0 |
| 2016 | $291 | $5,400 | $5,400 | $0 |
| 2015 | $291 | $5,400 | $5,400 | $0 |
| 2014 | $291 | $5,400 | $5,400 | $0 |
Property History
| Date | Event | Price | Change | Sq Ft Price |
|---|---|---|---|---|
| 07/12/2025 07/12/25 | For Sale | $339,500 | +1091.2% | $170 / Sq Ft |
| 06/18/2024 06/18/24 | Sold | $28,500 | 0.0% | -- |
| 06/01/2024 06/01/24 | For Sale | $28,500 | 0.0% | -- |
| 05/25/2024 05/25/24 | Off Market | $28,500 | -- | -- |
| 05/21/2024 05/21/24 | Pending | -- | -- | -- |
| 05/20/2024 05/20/24 | Price Changed | $28,500 | -12.3% | -- |
| 05/06/2024 05/06/24 | Price Changed | $32,500 | -7.1% | -- |
| 04/30/2024 04/30/24 | For Sale | $35,000 | +94.5% | -- |
| 04/15/2024 04/15/24 | Sold | $17,999 | 0.0% | -- |
| 04/06/2024 04/06/24 | Pending | -- | -- | -- |
| 03/25/2024 03/25/24 | For Sale | $17,999 | -- | -- |
Purchase History
| Date | Type | Sale Price | Title Company |
|---|---|---|---|
| Deed Of Distribution | -- | None Available | |
| Deed | -- | None Available | |
| Interfamily Deed Transfer | -- | -- | |
| Trustee Deed | -- | -- |
Mortgage History
| Date | Status | Loan Amount | Loan Type |
|---|---|---|---|
| Closed | $301,755 | Construction |
About the Listing Agent
Janice's Other Listings
Source: Cooperative Arkansas REALTORS® MLS
MLS Number: 25027580
APN: 22J-026-00-167-38
- 303 White Wing Way
- 917 Elkhorn Ct
- Lot 468 Merganzer Dr
- 200 Fawnwood
- 7204 Northlake Dr
- 7000 Northlake Dr
- 6500 Lakewood Dr
- 5612 Victoria Ct
- 6008 Jacksonville Cutoff Rd
- 413 Lynnewood Dr
- 6327 Jacksonville Cutoff Rd
- 210 Piver Rd
- 6326 Jacksonville Cutoff Rd
- 312 Eubanks Rd
- 6612 Jacksonville Cutoff Rd
- 122 Eubanks Rd
- 15 Glade Rd
- 6928 Jacksonville Cutoff Rd
- 16 Ponca St
- 2017 Glenn Arbor Ct
- 7328 W Ridge Cir
- 201 Teague Ln
- 9901 Brockington Rd
- 8 Foxgrove Ln
- 300 Indianhead Dr
- 100 Manson Rd
- 3300 Mary St
- 8801 Brockington Rd
- 511 Briar St
- 105 Whitewood Dr
- 3434 E Kiehl Ave
- 4600 Rixie Rd Unit Several
- 8303 Woodview Dr E
- 8303 E Woodview Drive B
- 11 Luau Dr
- 1011 S James St
- 817 Ellis St
- 815 Ellis St
- 1513 Stamps St
- 89 Spring Grove Dr






