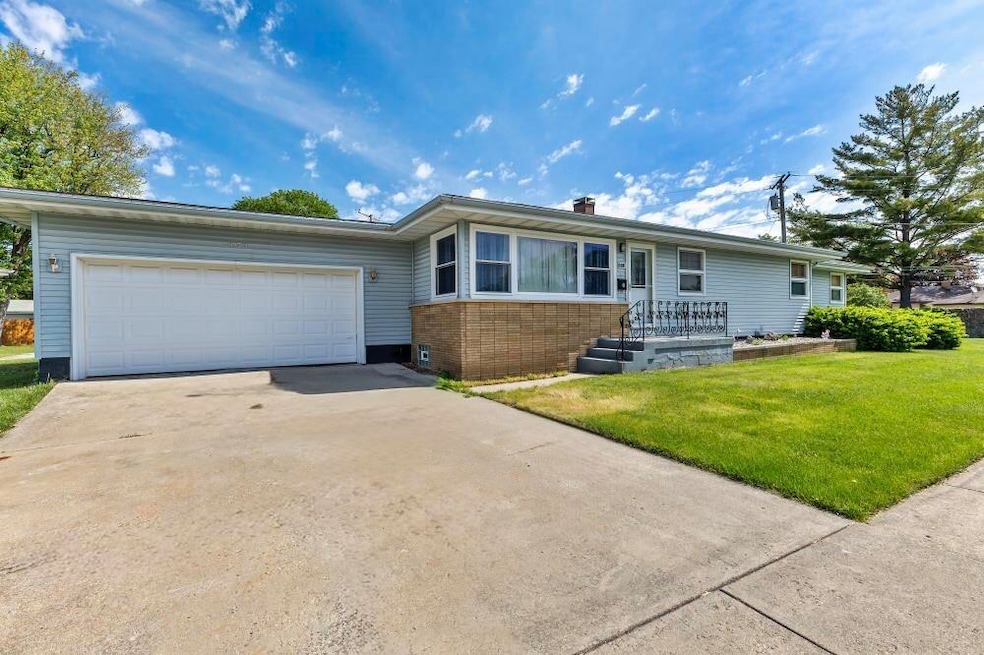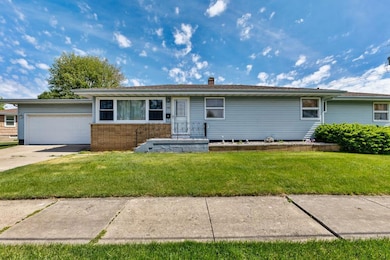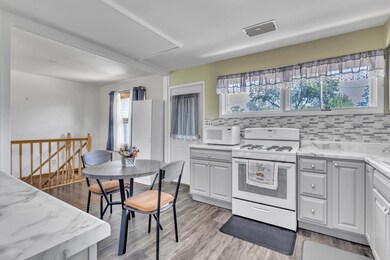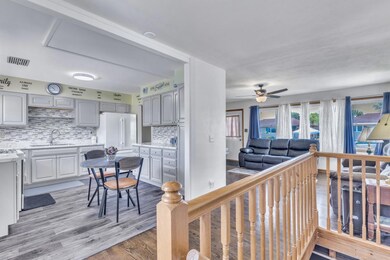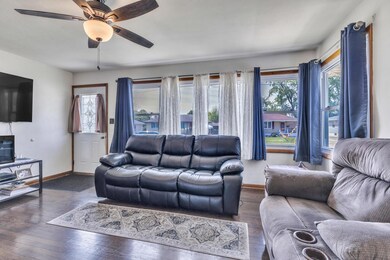
9053 Hess Dr Highland, IN 46322
Estimated payment $1,832/month
Highlights
- Deck
- Country Kitchen
- Living Room
- No HOA
- 2 Car Attached Garage
- 2-minute walk to Pettit Park
About This Home
Welcome to this SPACIOUS and BEAUTIFULLY maintained 4 BEDROOM 2 BATH RANCH Situated on a STUNNING CORNER-LOT w/ attached 2-car garage! Step inside and you'll immediately notice the Gleaming Hardwood Floors and Oversized Windows that fill the Living Room with natural light. The UPDATED Eat-in kitchen features NEWER Cabinetry, Flooring & Appliances, offering a bright and inviting space for everyday living and entertaining. All 4 Generously sized Bedrooms are conveniently located on the main level, including a PRIVATE PRIMARY SUITE ADDITION complete with backyard access, a FULL ENSUITE BATH, and a WALK-IN CLOSET. The partially finished basement provides endless potential for an additional family room, home office, or recreational space. Step outside to enjoy the expansive backyard!!! Perfect for gatherings with a huge deck, built-in wheelchair ramp to the garage, and two included storage sheds for all your outdoor tools and toys. Don't miss this opportunity to own a well-cared-for home with great indoor and outdoor living spaces and an AMAZING FLOOR PLAN!
Home Details
Home Type
- Single Family
Est. Annual Taxes
- $2,770
Year Built
- Built in 1958
Parking
- 2 Car Attached Garage
- Garage Door Opener
Interior Spaces
- 1-Story Property
- Living Room
- Dining Room
- Country Kitchen
- Basement
Flooring
- Carpet
- Tile
Bedrooms and Bathrooms
- 4 Bedrooms
- 2 Full Bathrooms
Outdoor Features
- Deck
- Outdoor Storage
Additional Features
- Accessibility Features
- 10,454 Sq Ft Lot
- Central Heating and Cooling System
Community Details
- No Home Owners Association
- Fifth Street Estates First Add Subdivision
Listing and Financial Details
- Assessor Parcel Number 450727102015000026
Map
Home Values in the Area
Average Home Value in this Area
Tax History
| Year | Tax Paid | Tax Assessment Tax Assessment Total Assessment is a certain percentage of the fair market value that is determined by local assessors to be the total taxable value of land and additions on the property. | Land | Improvement |
|---|---|---|---|---|
| 2024 | $7,149 | $292,200 | $49,300 | $242,900 |
| 2023 | $2,525 | $275,500 | $49,300 | $226,200 |
| 2022 | $2,525 | $253,900 | $49,300 | $204,600 |
| 2021 | $2,105 | $211,800 | $24,700 | $187,100 |
| 2020 | $2,076 | $208,900 | $24,700 | $184,200 |
| 2019 | $2,029 | $199,800 | $24,700 | $175,100 |
| 2018 | $2,297 | $190,800 | $24,700 | $166,100 |
| 2017 | $2,234 | $182,800 | $24,700 | $158,100 |
| 2016 | $2,110 | $175,000 | $24,700 | $150,300 |
| 2014 | $3,967 | $166,400 | $24,700 | $141,700 |
| 2013 | $1,186 | $166,500 | $24,700 | $141,800 |
Property History
| Date | Event | Price | Change | Sq Ft Price |
|---|---|---|---|---|
| 07/06/2025 07/06/25 | Pending | -- | -- | -- |
| 06/19/2025 06/19/25 | Price Changed | $289,000 | -1.7% | $100 / Sq Ft |
| 06/06/2025 06/06/25 | Price Changed | $294,000 | -1.9% | $102 / Sq Ft |
| 05/27/2025 05/27/25 | For Sale | $299,700 | +172.5% | $104 / Sq Ft |
| 12/12/2013 12/12/13 | Sold | $110,000 | 0.0% | $85 / Sq Ft |
| 12/11/2013 12/11/13 | Pending | -- | -- | -- |
| 09/20/2013 09/20/13 | For Sale | $110,000 | -- | $85 / Sq Ft |
Purchase History
| Date | Type | Sale Price | Title Company |
|---|---|---|---|
| Deed | -- | Chicago Title Insurance Co | |
| Interfamily Deed Transfer | -- | Chicago Title Insurance Co |
Mortgage History
| Date | Status | Loan Amount | Loan Type |
|---|---|---|---|
| Open | $128,000 | New Conventional | |
| Closed | $50,000 | Credit Line Revolving | |
| Open | $3,642,486 | Stand Alone Refi Refinance Of Original Loan | |
| Previous Owner | $88,000 | New Conventional |
Similar Homes in the area
Source: Northwest Indiana Association of REALTORS®
MLS Number: 821471
APN: 45-07-27-102-015.000-026
- 3249 Martha St
- 9020 Pettit Dr
- 8951 O Day Dr
- 9227 Grace Place
- 9352 Saric Dr
- 9334 Farmer Dr
- 9414 Saric Dr
- 3129 Lois Place
- 8032 Kennedy Ave
- 2888 Cambridge Way
- 3502 42nd Place
- 3010 43rd St
- 3430 43rd St
- 3113 Farmer Dr
- 3520 42nd Place
- 3543 Highway Ave
- 3321 George St
- 3637 42nd Dr
- 3414 Franklin St
- 3245 Saric Ct Unit 1H
